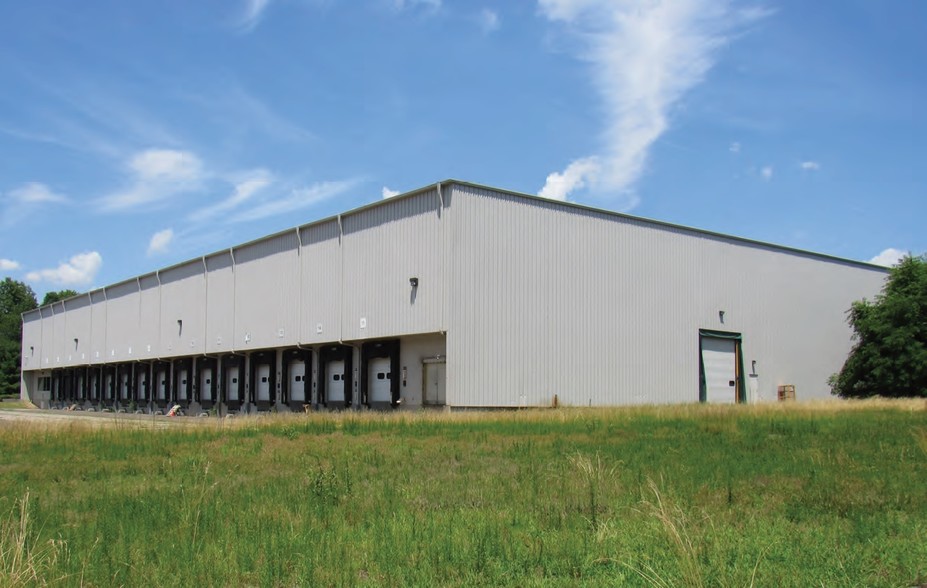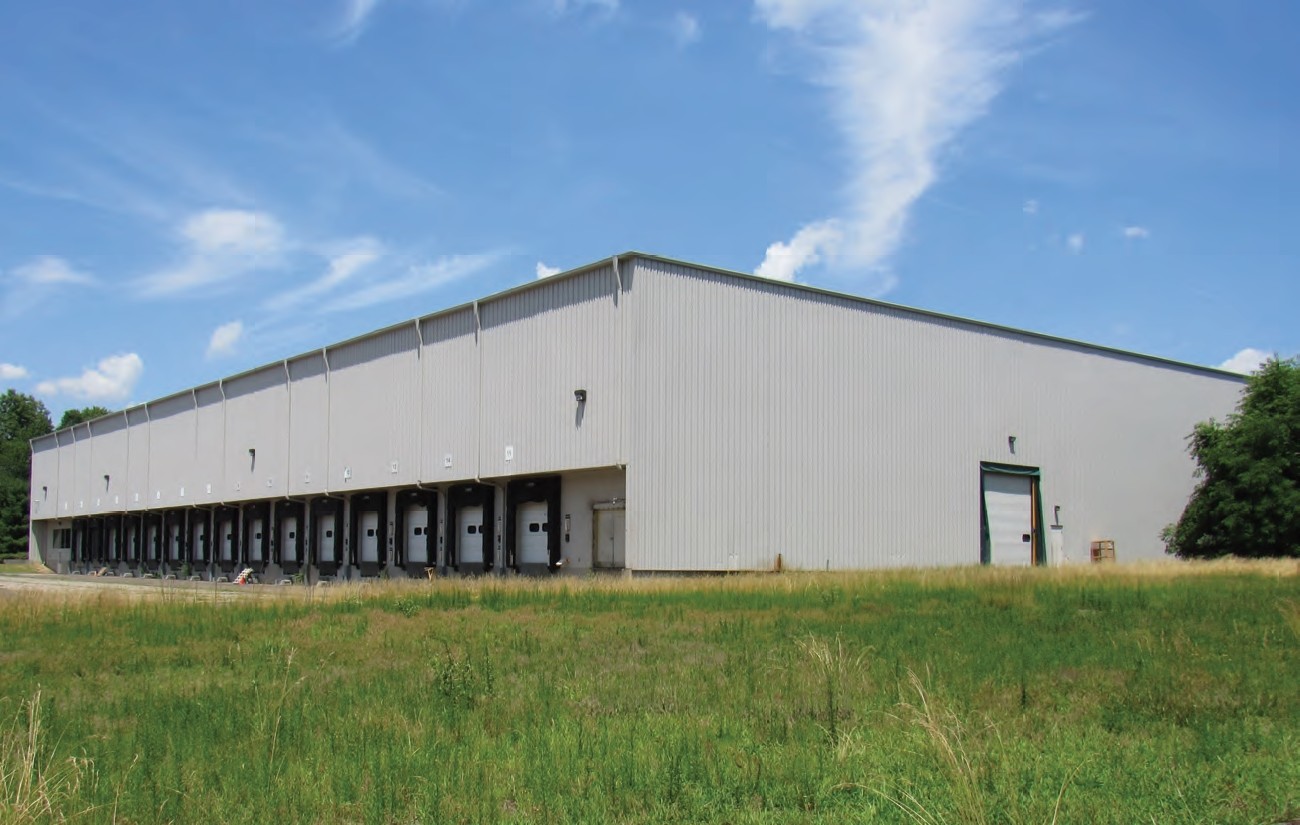
This feature is unavailable at the moment.
We apologize, but the feature you are trying to access is currently unavailable. We are aware of this issue and our team is working hard to resolve the matter.
Please check back in a few minutes. We apologize for the inconvenience.
- LoopNet Team
6-10 Lego Way
Enfield, CT 06082
Property For Lease

PROPERTY OVERVIEW
10 Lego Way, Enfield, CT is a first class industrial/distribution facility situated on 19 acres. The 49,000 SF of available sublease space features 15 loading docks, 1 drive-in-door, 32'-35' clear height, efficient column spacing and ample auto and trailer parking. The property is also conveniently located just under two miles from I-91 at Exit 48.
PROPERTY FACTS
| Property Type | Industrial | Rentable Building Area | 130,000 SF |
| Property Subtype | Warehouse | Year Built | 2001 |
| Property Type | Industrial |
| Property Subtype | Warehouse |
| Rentable Building Area | 130,000 SF |
| Year Built | 2001 |
ATTACHMENTS
| 10 Lego Way Sublease Enfield (2) |
Listing ID: 33109499
Date on Market: 9/9/2024
Last Updated:
Address: 6-10 Lego Way, Enfield, CT 06082
The Enfield/E Windsor/Windsor Locks Industrial Property at 6-10 Lego Way, Enfield, CT 06082 is no longer being advertised on LoopNet.com. Contact the broker for information on availability.
INDUSTRIAL PROPERTIES IN NEARBY NEIGHBORHOODS
- Enfield/E Windsor/Windsor Locks Commercial Real Estate Properties
- Downtown Springfield Commercial Real Estate Properties
- East Granby/Suffield Commercial Real Estate Properties
- East Springfield Commercial Real Estate Properties
- Forest Park Commercial Real Estate Properties
- Memorial Square Commercial Real Estate Properties
- Brightwood Commercial Real Estate Properties
- Liberty Heights Commercial Real Estate Properties
- South End Hampden Commercial Real Estate Properties
- East Forest Park Commercial Real Estate Properties
- McKnight Commercial Real Estate Properties
- Six Corners Commercial Real Estate Properties
- Bay Commercial Real Estate Properties
- Sixteen Acres Commercial Real Estate Properties
NEARBY LISTINGS
- 167 Dwight Rd, Longmeadow MA
- 270 George Washington Rd, Enfield CT
- 619 Hazard Ave, Enfield CT
- 827 Williams St, Longmeadow MA
- 250 South Rd, Enfield CT
- 103 Phoenix Ave, Enfield CT
- 1160 Dickinson St, Springfield MA
- 111 Main St, Somers CT
- 53 Manning Rd, Enfield CT
- 96 Alden Ave, Enfield CT
- 604-640 Enfield St, Enfield CT
- 72 Shaker Rd, Enfield CT
- 561-585 Hazard Ave, Enfield CT
- 1654 King St, Enfield CT
- 504 Hazard Ave, Enfield CT

