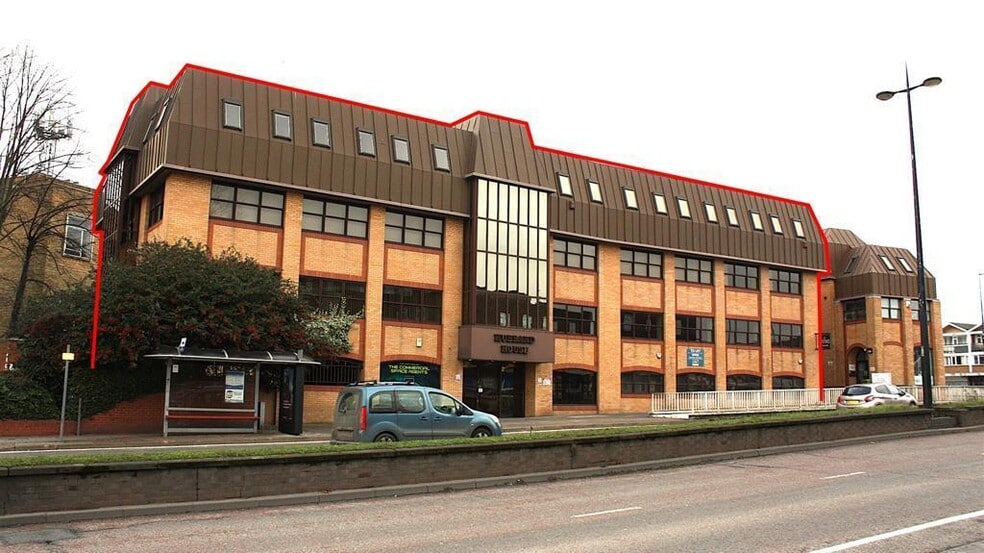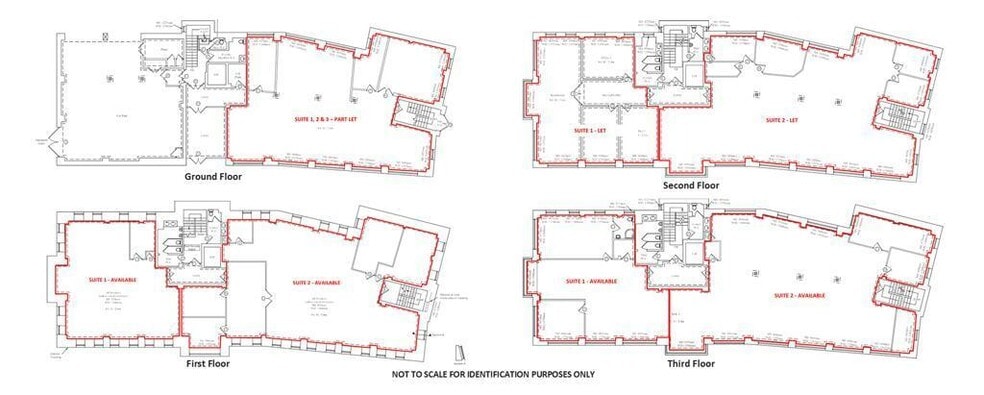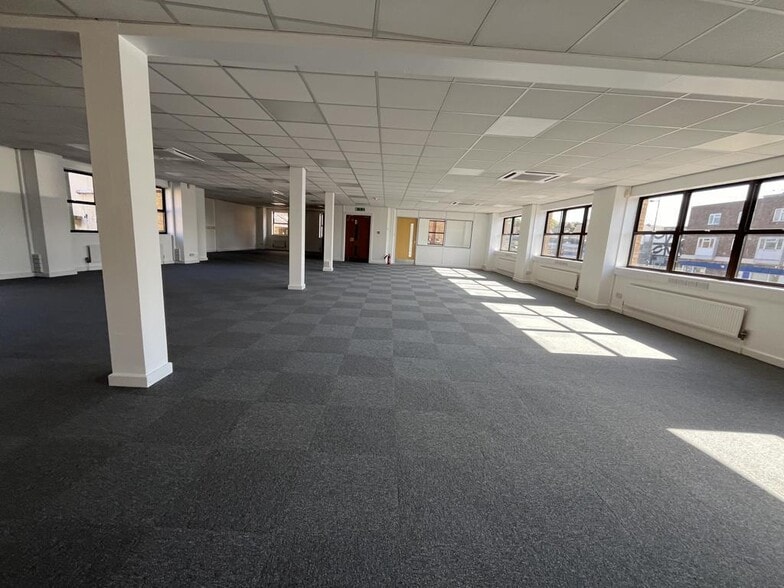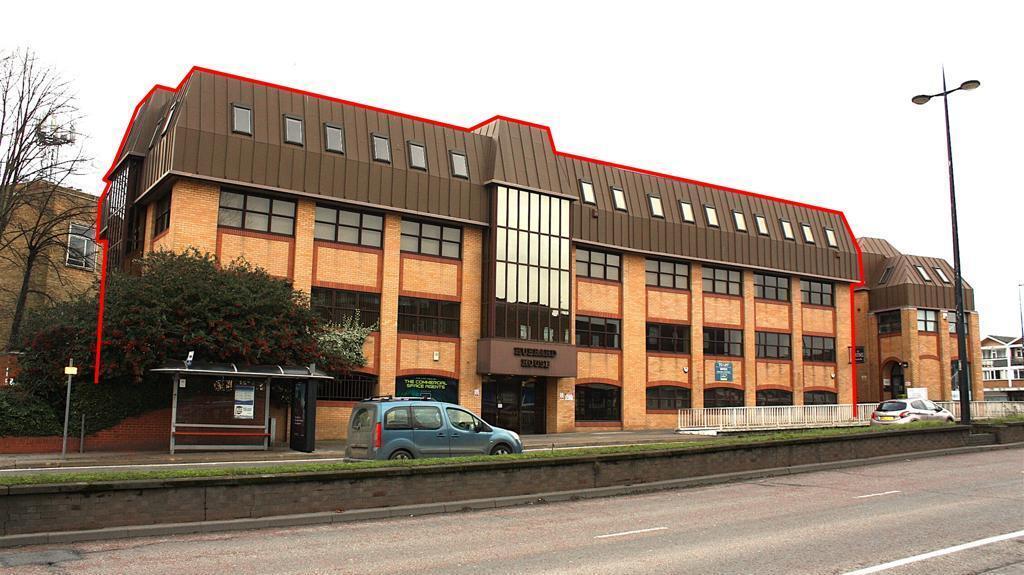Log In/Sign Up
Your email has been sent.

Hubbard House 6 Civic Dr 14,959 SF 100% Leased Office Building Ipswich IP1 2QA $1,551,978 ($103.75/SF)



Investment Highlights
- Prominent town centre office building
- Part let investment, currently generating £55,140 pax
- Guide price £1,150,000 subject to existing tenancies
- Situated off Civic Drive with good transport links
- Suitable for alternative uses, subject to planning
Executive Summary
TERMS
Offers are invited in the region of £1,150,000 for the freehold interest, subject to the existing tenancies.
LEGAL COSTS
Each party is to be responsible for their own legal costs.
Offers are invited in the region of £1,150,000 for the freehold interest, subject to the existing tenancies.
LEGAL COSTS
Each party is to be responsible for their own legal costs.
Property Facts
Sale Type
Investment
Property Type
Office
Tenure
Freehold
Building Size
14,959 SF
Building Class
B
Year Built
1989
Price
$1,551,978
Price Per SF
$103.75
Percent Leased
100%
Tenancy
Multiple
Building Height
4 Stories
Typical Floor Size
3,740 SF
Building FAR
2.55
Lot Size
0.13 AC
Amenities
- Air Conditioning
Major Tenants
- Tenant
- Industry
- SF Occupied
- Rent/SF
- Lease End
- Readers
- -
- 1,330 SF
- -
- -
- The Baths
- -
- 443 SF
- -
- -
| Tenant | Industry | SF Occupied | Rent/SF | Lease End | ||
| Readers | - | 1,330 SF | - | - | ||
| The Baths | - | 443 SF | - | - |
1 1
1 of 9
Videos
Matterport 3D Exterior
Matterport 3D Tour
Photos
Street View
Street
Map
1 of 1
Presented by

Hubbard House | 6 Civic Dr
Already a member? Log In
Hmm, there seems to have been an error sending your message. Please try again.
Thanks! Your message was sent.
Your message has been sent!
Activate your LoopNet account now to track properties, get real-time alerts, save time on future inquiries, and more.


