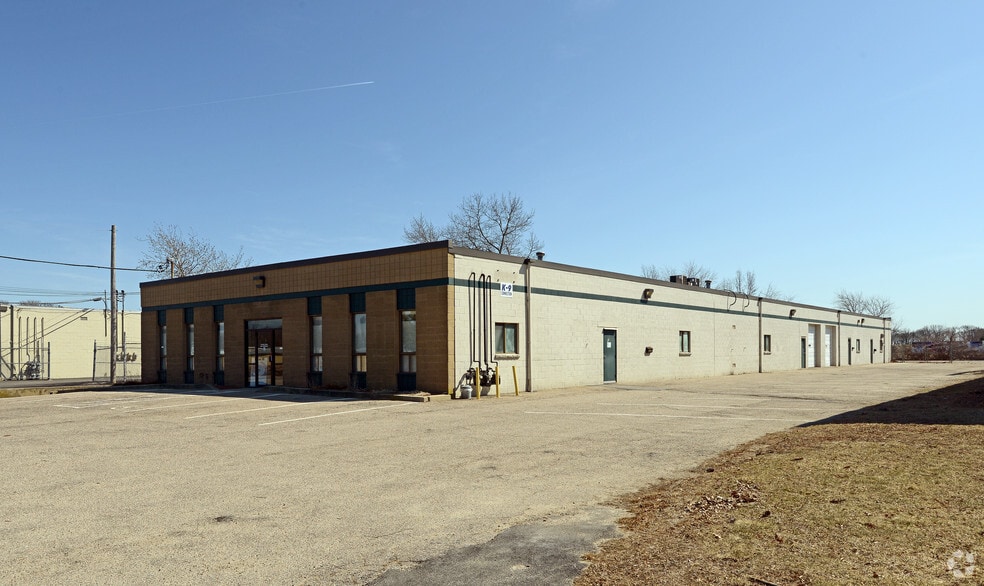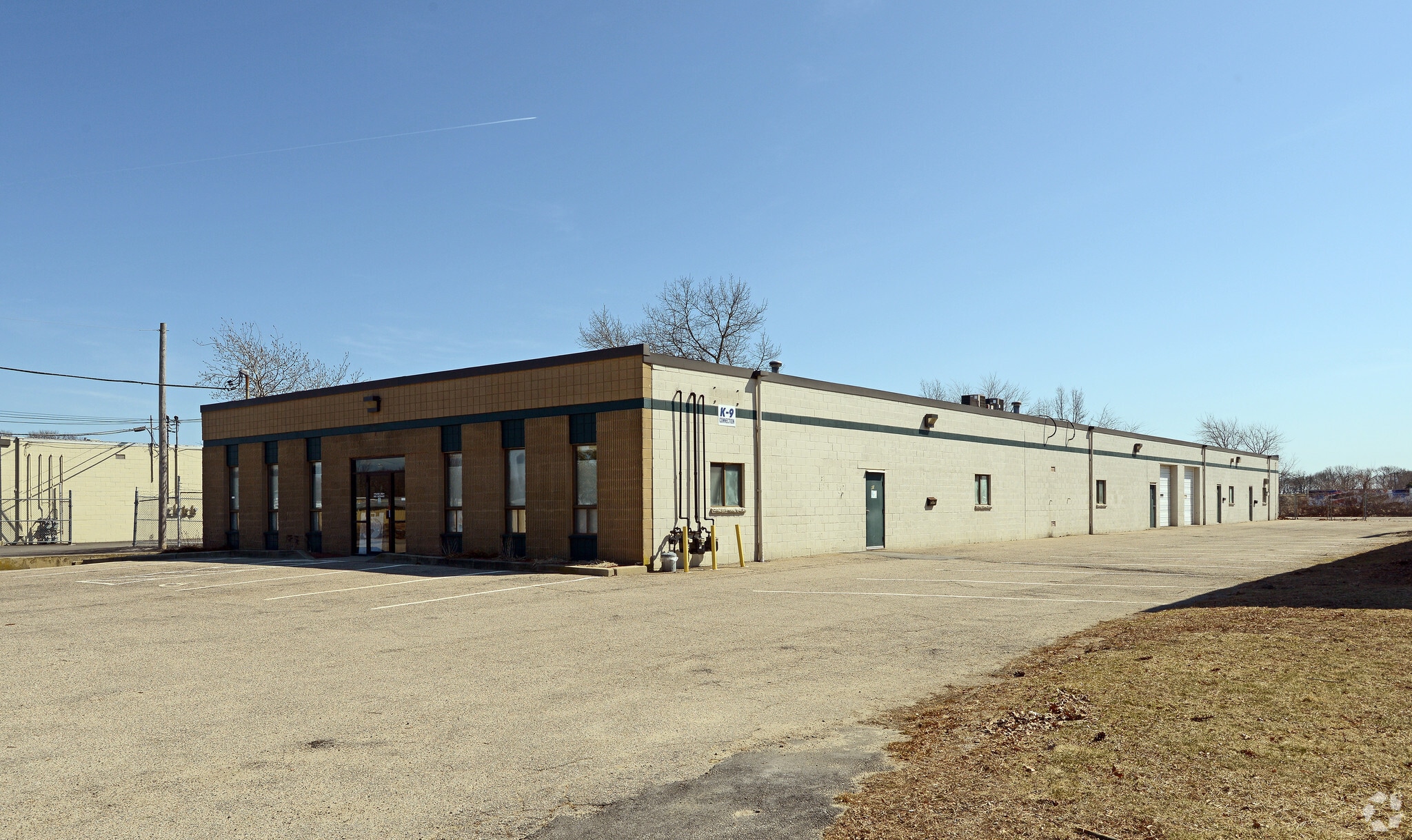
60 Minnesota Ave | Warwick, RI 02888
This feature is unavailable at the moment.
We apologize, but the feature you are trying to access is currently unavailable. We are aware of this issue and our team is working hard to resolve the matter.
Please check back in a few minutes. We apologize for the inconvenience.
- LoopNet Team
This Property is no longer advertised on LoopNet.com.
60 Minnesota Ave
Warwick, RI 02888
60 Minnesota Avenue · Property For Lease

PROPERTY FACTS
| Property Type | Industrial | Rentable Building Area | 11,870 SF |
| Property Subtype | Warehouse | Year Built | 1980 |
| Property Type | Industrial |
| Property Subtype | Warehouse |
| Rentable Building Area | 11,870 SF |
| Year Built | 1980 |
FEATURES AND AMENITIES
- Bus Line
- Fenced Lot
ATTACHMENTS
| 60 Minnesota Flyer - 06.2025 |
Listing ID: 35321622
Date on Market: 3/31/2025
Last Updated:
Address: 60 Minnesota Ave, Warwick, RI 02888
The Warwick/West Warwick Industrial Property at 60 Minnesota Ave, Warwick, RI 02888 is no longer being advertised on LoopNet.com. Contact the broker for information on availability.
INDUSTRIAL PROPERTIES IN NEARBY NEIGHBORHOODS
- Downtown Providence Commercial Real Estate Properties
- Outer East Bay Commercial Real Estate Properties
- The Plains Commercial Real Estate Properties
- Upper South Providence Commercial Real Estate Properties
- Washington Park Commercial Real Estate Properties
- College Hill Commercial Real Estate Properties
- Lower South Providence Commercial Real Estate Properties
- Olneyville Commercial Real Estate Properties
- West End Providence Commercial Real Estate Properties
- Valley Commercial Real Estate Properties
- Downtown Pawtucket Commercial Real Estate Properties
- Reservoir Commercial Real Estate Properties
- Federal Hill Commercial Real Estate Properties
- Smith Hill Commercial Real Estate Properties
- Wayland Commercial Real Estate Properties
NEARBY LISTINGS
- 1324 Bald Hill Rd, Warwick RI
- 1455 Oaklawn Ave, Cranston RI
- 100 Midway Rd, Cranston RI
- 675 W Shore Rd, Warwick RI
- 1705 W Shore Rd, Warwick RI
- 615 Reservoir Ave, Cranston RI
- 1 Wholesale Way, Cranston RI
- 1425 Cranston St, Cranston RI
- 353 Centerville Rd, Warwick RI
- 162 O'Connell St, Providence RI
- 155 Jefferson Blvd, Warwick RI
- 831 Bald Hill Rd, Warwick RI
- 100 Glen Rd, Cranston RI
- 30 Benefit St, Warwick RI
- 626 Toll Gate Rd, Warwick RI
1 of 1
VIDEOS
MATTERPORT 3D EXTERIOR
MATTERPORT 3D TOUR
PHOTOS
STREET VIEW
STREET
MAP

Link copied
Your LoopNet account has been created!
Thank you for your feedback.
Please Share Your Feedback
We welcome any feedback on how we can improve LoopNet to better serve your needs.X
{{ getErrorText(feedbackForm.starRating, "rating") }}
255 character limit ({{ remainingChars() }} charactercharacters remainingover)
{{ getErrorText(feedbackForm.msg, "rating") }}
{{ getErrorText(feedbackForm.fname, "first name") }}
{{ getErrorText(feedbackForm.lname, "last name") }}
{{ getErrorText(feedbackForm.phone, "phone number") }}
{{ getErrorText(feedbackForm.phonex, "phone extension") }}
{{ getErrorText(feedbackForm.email, "email address") }}
You can provide feedback any time using the Help button at the top of the page.
