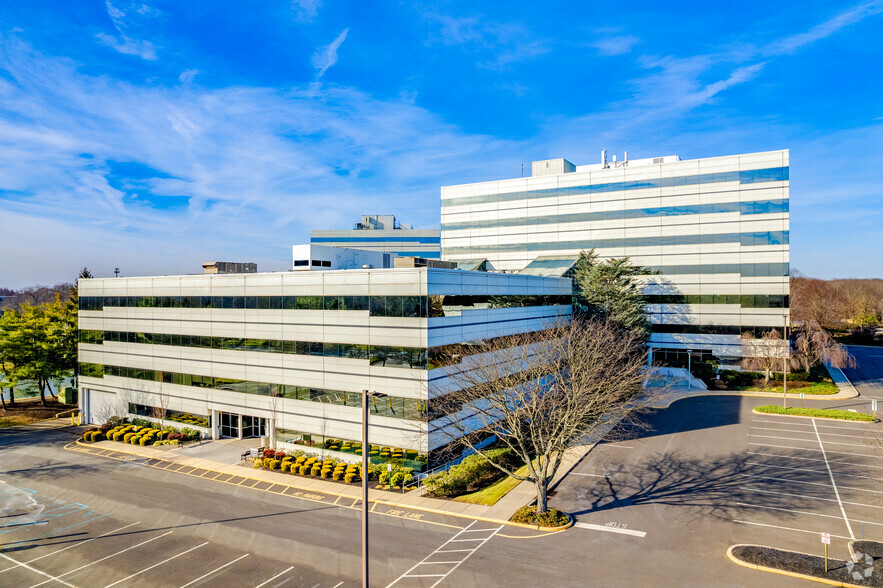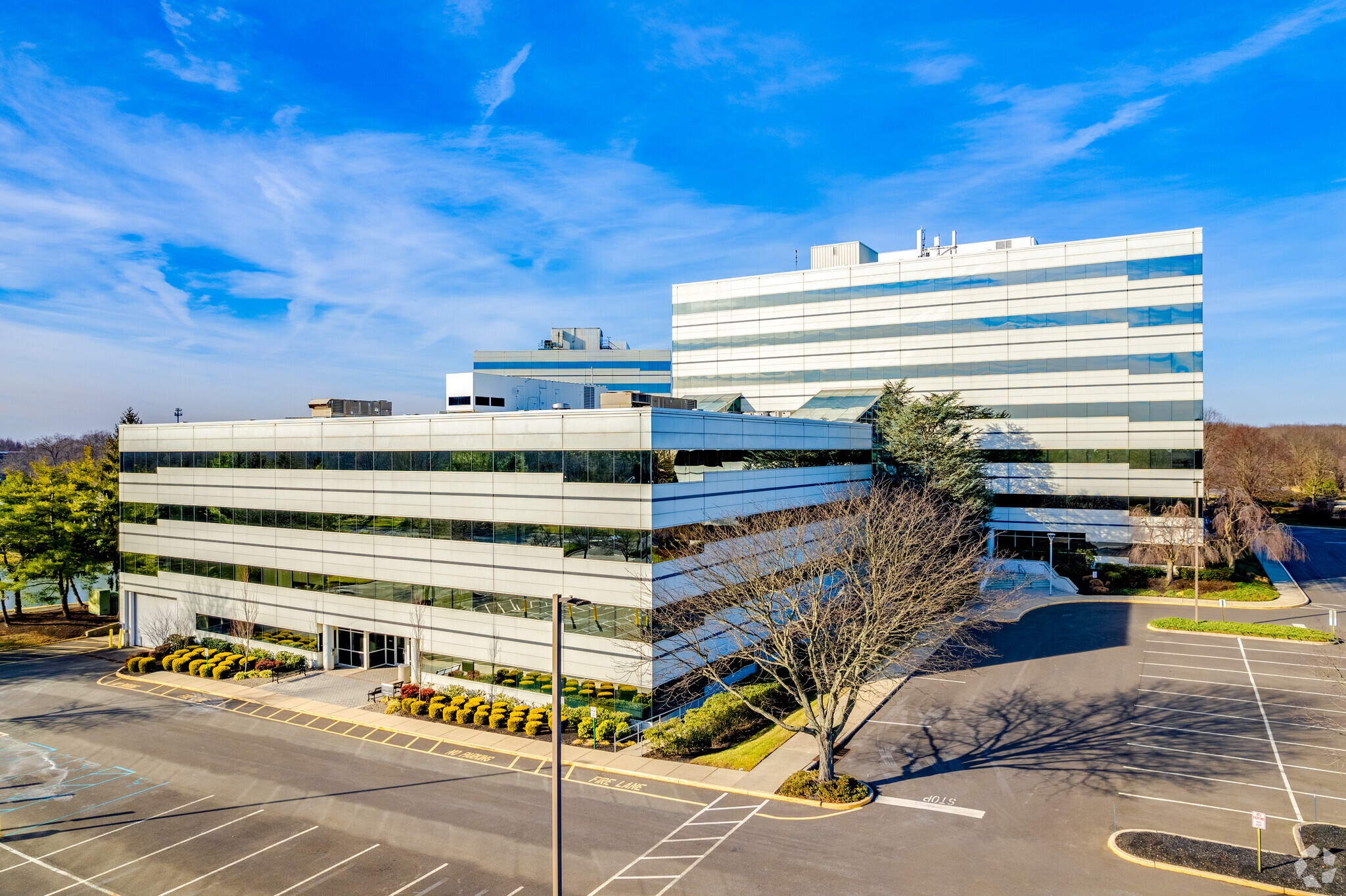
6000 Midlantic Dr | Mount Laurel, NJ 08054
This feature is unavailable at the moment.
We apologize, but the feature you are trying to access is currently unavailable. We are aware of this issue and our team is working hard to resolve the matter.
Please check back in a few minutes. We apologize for the inconvenience.
- LoopNet Team
This Property is no longer advertised on LoopNet.com.
6000 Midlantic Dr
Mount Laurel, NJ 08054
Property For Lease

FEATURES AND AMENITIES
- Atrium
- Courtyard
- Food Service
- Pond
- Signage
- Wheelchair Accessible
- Monument Signage
- Outdoor Seating
PROPERTY FACTS
Building Type
Office
Year Built
1986
Building Height
7 Stories
Building Size
172,610 SF
Building Class
A
Typical Floor Size
24,659 SF
Unfinished Ceiling Height
11’
Parking
550 Surface Parking Spaces
Covered Parking
LINKS
Listing ID: 4020242
Date on Market: 9/24/2016
Last Updated:
Address: 6000 Midlantic Dr, Mount Laurel, NJ 08054
The Office Property at 6000 Midlantic Dr, Mount Laurel, NJ 08054 is no longer being advertised on LoopNet.com. Contact the broker for information on availability.
OFFICE PROPERTIES IN NEARBY NEIGHBORHOODS
- Cherry Hill/Haddonfield Commercial Real Estate Properties
- Camden/Pennsauken Commercial Real Estate Properties
- Port Richmond Commercial Real Estate Properties
- Bridesburg Commercial Real Estate Properties
- Frankford Commercial Real Estate Properties
- Tacony-Wissinoming Commercial Real Estate Properties
- Holmesburg Commercial Real Estate Properties
- Cramer Hill Commercial Real Estate Properties
- Oxford Circle-Castor Commercial Real Estate Properties
- Rhawnhurst Commercial Real Estate Properties
- Mayfair Commercial Real Estate Properties
- Marlton Commercial Real Estate Properties
- Torresdale Commercial Real Estate Properties
- Whitman Park Commercial Real Estate Properties
- North Philadelphia Commercial Real Estate Properties
NEARBY LISTINGS
- 250 Century Pky, Mount Laurel NJ
- 200 Lake Dr E, Cherry Hill NJ
- 901 Lincoln Dr W, Marlton NJ
- 597 Rancocas Rd, Westampton NJ
- 11000 Commerce Pky, Mount Laurel NJ
- 801 Route 73 N, Marlton NJ
- 876 N Lenola Rd, Moorestown NJ
- 1939 Route 70 E, Cherry Hill NJ
- 2605 US 130, Cinnaminson NJ
- 1273 N Church St, Moorestown NJ
- 1909 Route 70 E, Cherry Hill NJ
- 4201 Church Rd, Mount Laurel NJ
- 1980 Old Cuthbert Rd, Cherry Hill NJ
- 1111 New Jersey 73, Mount Laurel Township NJ
- 97 Foster Rd, Moorestown NJ
1 of 1
VIDEOS
MATTERPORT 3D EXTERIOR
MATTERPORT 3D TOUR
PHOTOS
STREET VIEW
STREET
MAP

Link copied
Your LoopNet account has been created!
Thank you for your feedback.
Please Share Your Feedback
We welcome any feedback on how we can improve LoopNet to better serve your needs.X
{{ getErrorText(feedbackForm.starRating, "rating") }}
255 character limit ({{ remainingChars() }} charactercharacters remainingover)
{{ getErrorText(feedbackForm.msg, "rating") }}
{{ getErrorText(feedbackForm.fname, "first name") }}
{{ getErrorText(feedbackForm.lname, "last name") }}
{{ getErrorText(feedbackForm.phone, "phone number") }}
{{ getErrorText(feedbackForm.phonex, "phone extension") }}
{{ getErrorText(feedbackForm.email, "email address") }}
You can provide feedback any time using the Help button at the top of the page.
