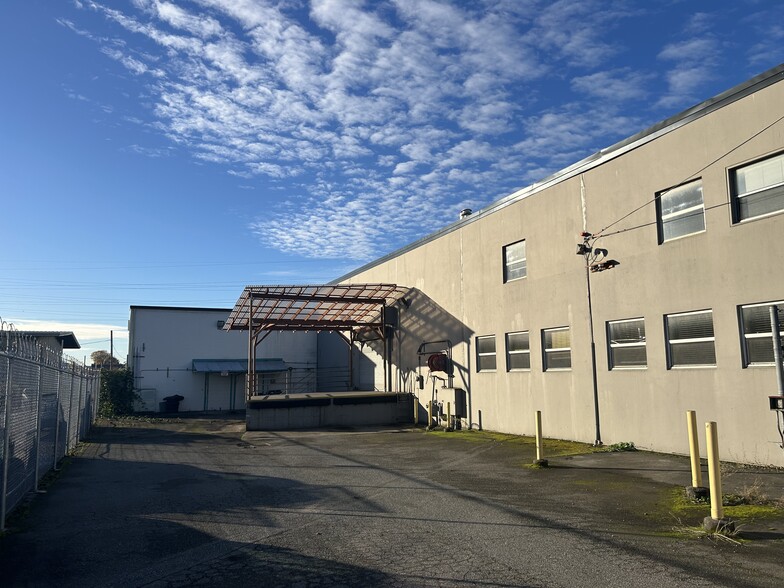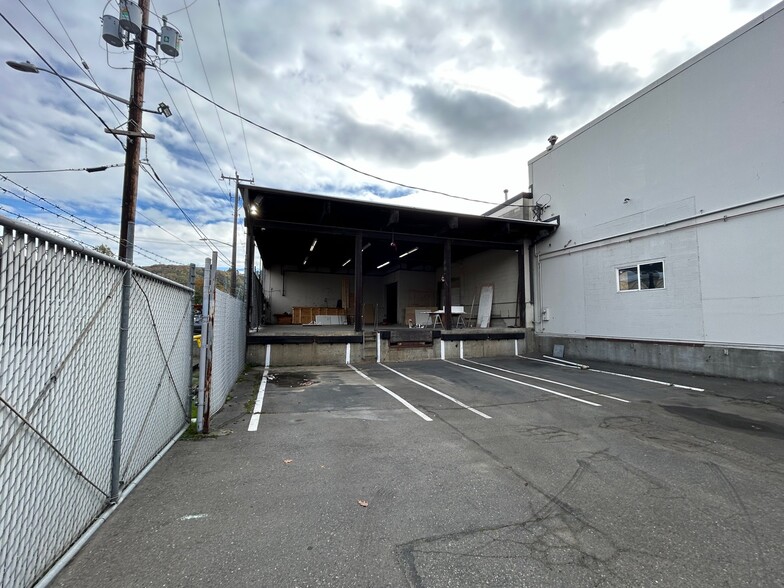Log In/Sign Up
Your email has been sent.
Former Airgas Warehouse 601 S Andover St 17,401 SF Industrial Building Seattle, WA 98108 $4,600,000 ($264.35/SF)



Executive Summary
Available: 17,401 SF Total (3,758 SF Office on Two Floors)
Office: 3,758 SF on Two Floors
Sale Price: $4,600,000
Lease Rate: Call Broker
Features:
• 2 Secured Outside Storage Areas
• 18’ Clear Height
• 2 Dock Platforms w/Dock Leveler
• Sprinklers Throughout
• 400 Amps of 208V 3-Phase Power
• Air Conditioned Offices
• Upgraded LED Lighting
• New TPO Roof 2023
Office: 3,758 SF on Two Floors
Sale Price: $4,600,000
Lease Rate: Call Broker
Features:
• 2 Secured Outside Storage Areas
• 18’ Clear Height
• 2 Dock Platforms w/Dock Leveler
• Sprinklers Throughout
• 400 Amps of 208V 3-Phase Power
• Air Conditioned Offices
• Upgraded LED Lighting
• New TPO Roof 2023
Taxes & Operating Expenses (Actual - 2025) Click Here to Access |
Annual | Annual Per SF |
|---|---|---|
| Taxes |
-

|
-

|
| Operating Expenses |
-

|
-

|
| Total Expenses |
$99,999

|
$9.99

|
Taxes & Operating Expenses (Actual - 2025) Click Here to Access
| Taxes | |
|---|---|
| Annual | - |
| Annual Per SF | - |
| Operating Expenses | |
|---|---|
| Annual | - |
| Annual Per SF | - |
| Total Expenses | |
|---|---|
| Annual | $99,999 |
| Annual Per SF | $9.99 |
Property Facts
| Price | $4,600,000 | No. Stories | 2 |
| Price Per SF | $264.35 | Year Built | 1961 |
| Sale Type | Owner User | Tenancy | Single |
| Property Type | Industrial | Parking Ratio | 0.69/1,000 SF |
| Property Subtype | Manufacturing | Clear Ceiling Height | 20’ |
| Building Class | C | No. Dock-High Doors/Loading | 4 |
| Lot Size | 0.60 AC | No. Drive In / Grade-Level Doors | 2 |
| Rentable Building Area | 17,401 SF | Opportunity Zone |
Yes
|
| Zoning | IG2 U85 | ||
| Price | $4,600,000 |
| Price Per SF | $264.35 |
| Sale Type | Owner User |
| Property Type | Industrial |
| Property Subtype | Manufacturing |
| Building Class | C |
| Lot Size | 0.60 AC |
| Rentable Building Area | 17,401 SF |
| No. Stories | 2 |
| Year Built | 1961 |
| Tenancy | Single |
| Parking Ratio | 0.69/1,000 SF |
| Clear Ceiling Height | 20’ |
| No. Dock-High Doors/Loading | 4 |
| No. Drive In / Grade-Level Doors | 2 |
| Opportunity Zone |
Yes |
| Zoning | IG2 U85 |
Amenities
- Fenced Lot
Utilities
- Heating - Electric
Space Availability
- Space
- Size
- Space Use
- Condition
- Available
Available: 17,401 SF Total 3,758 SF Office on Two Floors Lease Rate: Call Broker Features: • 2 Secured Outside Storage Areas • 18’ Clear Height • 2 Dock Platforms w/Dock Leveler • Sprinklers Throughout • Heavy Power: 400A; 208V; 3-Ph • Air Conditioned Offices • Upgraded LED Lighting
3,758 SF Office on Two Floors
| Space | Size | Space Use | Condition | Available |
| 1st Floor | 13,643 SF | Industrial | - | Now |
| 2nd Floor | 3,758 SF | Office | - | Now |
1st Floor
| Size |
| 13,643 SF |
| Space Use |
| Industrial |
| Condition |
| - |
| Available |
| Now |
2nd Floor
| Size |
| 3,758 SF |
| Space Use |
| Office |
| Condition |
| - |
| Available |
| Now |
1st Floor
| Size | 13,643 SF |
| Space Use | Industrial |
| Condition | - |
| Available | Now |
Available: 17,401 SF Total 3,758 SF Office on Two Floors Lease Rate: Call Broker Features: • 2 Secured Outside Storage Areas • 18’ Clear Height • 2 Dock Platforms w/Dock Leveler • Sprinklers Throughout • Heavy Power: 400A; 208V; 3-Ph • Air Conditioned Offices • Upgraded LED Lighting
2nd Floor
| Size | 3,758 SF |
| Space Use | Office |
| Condition | - |
| Available | Now |
3,758 SF Office on Two Floors
1 1
Property Taxes
| Parcel Number | 788610-0165 | Improvements Assessment | $1,247,700 (2024) |
| Land Assessment | $1,366,400 (2024) | Total Assessment | $2,614,100 (2024) |
Property Taxes
Parcel Number
788610-0165
Land Assessment
$1,366,400 (2024)
Improvements Assessment
$1,247,700 (2024)
Total Assessment
$2,614,100 (2024)
1 of 9
Videos
Matterport 3D Exterior
Matterport 3D Tour
Photos
Street View
Street
Map
1 of 1




