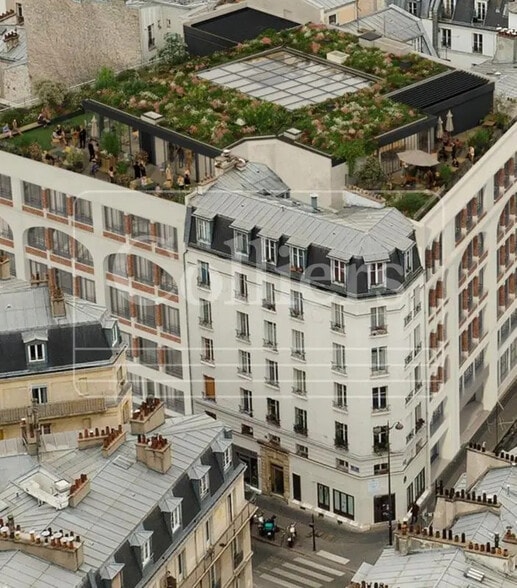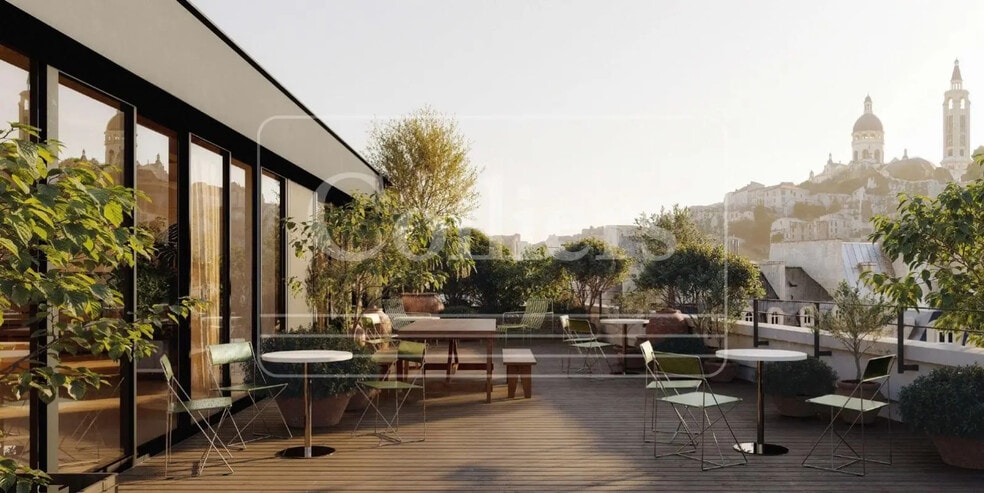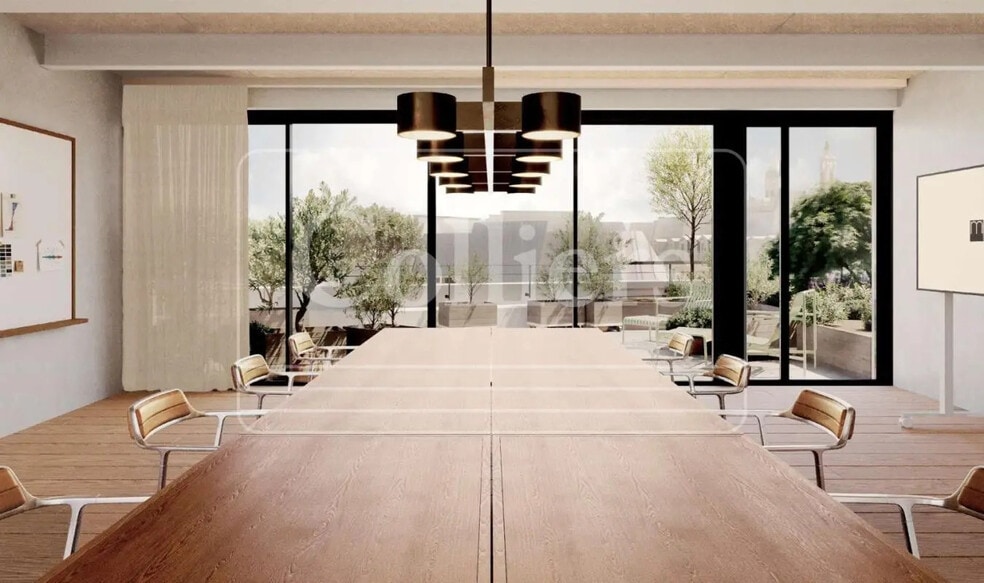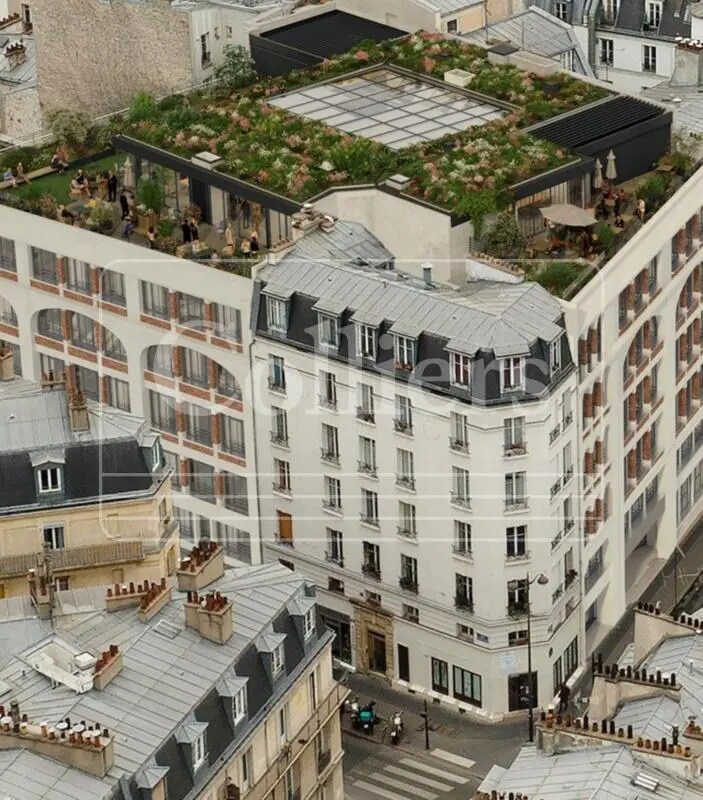Your email has been sent.
Some information has been automatically translated.
ALL AVAILABLE SPACES(9)
Display Rental Rate as
- SPACE
- SIZE
- TERM
-
RENTAL RATE
- SPACE USE
- CONDITION
- AVAILABLE
-
Rental Charges: $3.75 /SF/YR $0.31 /SF/MO $5,375 /YR $447.93 /MO
- Security Deposit: 3 months of rent
-
Rental Charges: $3.75 /SF/YR $0.31 /SF/MO $17,557 /YR $1,463 /MO
- Security Deposit: 3 months of rent
-
Rental Charges: $4.21 /SF/YR $0.35 /SF/MO $33,255 /YR $2,771 /MO
- Security Deposit: 3 months of rent
-
Rental Charges: $4.21 /SF/YR $0.35 /SF/MO $33,227 /YR $2,769 /MO
- Security Deposit: 3 months of rent
-
Rental Charges: $4.21 /SF/YR $0.35 /SF/MO $33,061 /YR $2,755 /MO
- Security Deposit: 3 months of rent
-
Rental Charges: $4.21 /SF/YR $0.35 /SF/MO $33,908 /YR $2,826 /MO
- Security Deposit: 3 months of rent
-
Rental Charges: $4.21 /SF/YR $0.35 /SF/MO $33,904 /YR $2,825 /MO
- Security Deposit: 3 months of rent
-
Rental Charges: $4.21 /SF/YR $0.35 /SF/MO $33,885 /YR $2,824 /MO
- Security Deposit: 3 months of rent
-
Rental Charges: $4.21 /SF/YR $0.35 /SF/MO $10,585 /YR $882.11 /MO
- Security Deposit: 3 months of rent
| Space | Size | Term | Rental Rate | Space Use | Condition | Available |
| Basement | 1,433 SF | Negotiable | $32.36 /SF/YR HT-HC $2.70 /SF/MO HT-HC $46,367 /YR HT-HC $3,864 /MO HT-HC | Office | - | Now |
| Basement | 4,681 SF | Negotiable | $32.36 /SF/YR HT-HC $2.70 /SF/MO HT-HC $151,452 /YR HT-HC $12,621 /MO HT-HC | Office | - | Now |
| Ground | 7,906 SF | Negotiable | $70.11 /SF/YR HT-HC $5.84 /SF/MO HT-HC $554,246 /YR HT-HC $46,187 /MO HT-HC | Office | - | Now |
| 1st Floor | 7,899 SF | Negotiable | $70.11 /SF/YR HT-HC $5.84 /SF/MO HT-HC $553,786 /YR HT-HC $46,149 /MO HT-HC | Office | - | Now |
| 2nd Floor | 7,860 SF | Negotiable | $70.11 /SF/YR HT-HC $5.84 /SF/MO HT-HC $551,017 /YR HT-HC $45,918 /MO HT-HC | Office | - | Now |
| 3rd Floor | 8,061 SF | Negotiable | $70.11 /SF/YR HT-HC $5.84 /SF/MO HT-HC $565,136 /YR HT-HC $47,095 /MO HT-HC | Office | - | Now |
| 4th Floor | 8,060 SF | Negotiable | $70.11 /SF/YR HT-HC $5.84 /SF/MO HT-HC $565,060 /YR HT-HC $47,088 /MO HT-HC | Office | - | Now |
| 5th Floor | 8,056 SF | Negotiable | $70.11 /SF/YR HT-HC $5.84 /SF/MO HT-HC $564,758 /YR HT-HC $47,063 /MO HT-HC | Office | - | Now |
| 6th Floor | 2,516 SF | Negotiable | $70.11 /SF/YR HT-HC $5.84 /SF/MO HT-HC $176,423 /YR HT-HC $14,702 /MO HT-HC | Office | - | Now |
Basement
| Size |
| 1,433 SF |
| Term |
| Negotiable |
|
Rental Rate
|
| $32.36 /SF/YR HT-HC $2.70 /SF/MO HT-HC $46,367 /YR HT-HC $3,864 /MO HT-HC |
| Space Use |
| Office |
| Condition |
| - |
| Available |
| Now |
Basement
| Size |
| 4,681 SF |
| Term |
| Negotiable |
|
Rental Rate
|
| $32.36 /SF/YR HT-HC $2.70 /SF/MO HT-HC $151,452 /YR HT-HC $12,621 /MO HT-HC |
| Space Use |
| Office |
| Condition |
| - |
| Available |
| Now |
Ground
| Size |
| 7,906 SF |
| Term |
| Negotiable |
|
Rental Rate
|
| $70.11 /SF/YR HT-HC $5.84 /SF/MO HT-HC $554,246 /YR HT-HC $46,187 /MO HT-HC |
| Space Use |
| Office |
| Condition |
| - |
| Available |
| Now |
1st Floor
| Size |
| 7,899 SF |
| Term |
| Negotiable |
|
Rental Rate
|
| $70.11 /SF/YR HT-HC $5.84 /SF/MO HT-HC $553,786 /YR HT-HC $46,149 /MO HT-HC |
| Space Use |
| Office |
| Condition |
| - |
| Available |
| Now |
2nd Floor
| Size |
| 7,860 SF |
| Term |
| Negotiable |
|
Rental Rate
|
| $70.11 /SF/YR HT-HC $5.84 /SF/MO HT-HC $551,017 /YR HT-HC $45,918 /MO HT-HC |
| Space Use |
| Office |
| Condition |
| - |
| Available |
| Now |
3rd Floor
| Size |
| 8,061 SF |
| Term |
| Negotiable |
|
Rental Rate
|
| $70.11 /SF/YR HT-HC $5.84 /SF/MO HT-HC $565,136 /YR HT-HC $47,095 /MO HT-HC |
| Space Use |
| Office |
| Condition |
| - |
| Available |
| Now |
4th Floor
| Size |
| 8,060 SF |
| Term |
| Negotiable |
|
Rental Rate
|
| $70.11 /SF/YR HT-HC $5.84 /SF/MO HT-HC $565,060 /YR HT-HC $47,088 /MO HT-HC |
| Space Use |
| Office |
| Condition |
| - |
| Available |
| Now |
5th Floor
| Size |
| 8,056 SF |
| Term |
| Negotiable |
|
Rental Rate
|
| $70.11 /SF/YR HT-HC $5.84 /SF/MO HT-HC $564,758 /YR HT-HC $47,063 /MO HT-HC |
| Space Use |
| Office |
| Condition |
| - |
| Available |
| Now |
6th Floor
| Size |
| 2,516 SF |
| Term |
| Negotiable |
|
Rental Rate
|
| $70.11 /SF/YR HT-HC $5.84 /SF/MO HT-HC $176,423 /YR HT-HC $14,702 /MO HT-HC |
| Space Use |
| Office |
| Condition |
| - |
| Available |
| Now |
Basement
| Size | 1,433 SF |
| Term | Negotiable |
|
Rental Rate
|
$32.36 /SF/YR HT-HC |
| Space Use | Office |
| Condition | - |
| Available | Now |
-
Rental Charges: $3.75 /SF/YR $0.31 /SF/MO $5,375 /YR $447.93 /MO
- Security Deposit: 3 months of rent
Basement
| Size | 4,681 SF |
| Term | Negotiable |
|
Rental Rate
|
$32.36 /SF/YR HT-HC |
| Space Use | Office |
| Condition | - |
| Available | Now |
-
Rental Charges: $3.75 /SF/YR $0.31 /SF/MO $17,557 /YR $1,463 /MO
- Security Deposit: 3 months of rent
Ground
| Size | 7,906 SF |
| Term | Negotiable |
|
Rental Rate
|
$70.11 /SF/YR HT-HC |
| Space Use | Office |
| Condition | - |
| Available | Now |
-
Rental Charges: $4.21 /SF/YR $0.35 /SF/MO $33,255 /YR $2,771 /MO
- Security Deposit: 3 months of rent
1st Floor
| Size | 7,899 SF |
| Term | Negotiable |
|
Rental Rate
|
$70.11 /SF/YR HT-HC |
| Space Use | Office |
| Condition | - |
| Available | Now |
-
Rental Charges: $4.21 /SF/YR $0.35 /SF/MO $33,227 /YR $2,769 /MO
- Security Deposit: 3 months of rent
2nd Floor
| Size | 7,860 SF |
| Term | Negotiable |
|
Rental Rate
|
$70.11 /SF/YR HT-HC |
| Space Use | Office |
| Condition | - |
| Available | Now |
-
Rental Charges: $4.21 /SF/YR $0.35 /SF/MO $33,061 /YR $2,755 /MO
- Security Deposit: 3 months of rent
3rd Floor
| Size | 8,061 SF |
| Term | Negotiable |
|
Rental Rate
|
$70.11 /SF/YR HT-HC |
| Space Use | Office |
| Condition | - |
| Available | Now |
-
Rental Charges: $4.21 /SF/YR $0.35 /SF/MO $33,908 /YR $2,826 /MO
- Security Deposit: 3 months of rent
4th Floor
| Size | 8,060 SF |
| Term | Negotiable |
|
Rental Rate
|
$70.11 /SF/YR HT-HC |
| Space Use | Office |
| Condition | - |
| Available | Now |
-
Rental Charges: $4.21 /SF/YR $0.35 /SF/MO $33,904 /YR $2,825 /MO
- Security Deposit: 3 months of rent
5th Floor
| Size | 8,056 SF |
| Term | Negotiable |
|
Rental Rate
|
$70.11 /SF/YR HT-HC |
| Space Use | Office |
| Condition | - |
| Available | Now |
-
Rental Charges: $4.21 /SF/YR $0.35 /SF/MO $33,885 /YR $2,824 /MO
- Security Deposit: 3 months of rent
6th Floor
| Size | 2,516 SF |
| Term | Negotiable |
|
Rental Rate
|
$70.11 /SF/YR HT-HC |
| Space Use | Office |
| Condition | - |
| Available | Now |
-
Rental Charges: $4.21 /SF/YR $0.35 /SF/MO $10,585 /YR $882.11 /MO
- Security Deposit: 3 months of rent
PROPERTY OVERVIEW
In the heart of the lively Jules Joffrin district, with numerous shops and services, we offer for rent a fully restructured building from the 1920s. A true manifesto for functional architecture advocating radical minimalism, this modern building offers bright, flexible spaces that can be freely configured for a dynamic place where ideas flow. This historic site of the former Galerie Barbès features a large central patio and a spacious green rooftop of 2,648 square feet on the 6th floor with two meeting rooms and a breathtaking view of Paris and the Sacré Coeur. Nearby, you'll find the Marcadet-Poissonniers metro station serving lines 4 and 12, as well as bus stops Marcadet (Line 80, Line 40), Eugène Sue (Line 85), and Marcadet - Poissonniers (Line 31, Line 302, Line 56, Line 60, Line N14, Line N44). Main entrance on Rue Marcadet Architect: Chevalier GUILLEMONT Building with 6 floors, ERP 3 office type W Reception and disabled access Elevator Cafeteria, central agora and walkway, Workshop & Office with conference room Large facade openings and regular window grid Car parking Dedicated bike ramp and lockers Technical features: CTA / Heat pump / Rainwater recovery on technical roof Capacity for 500 people Interior design by Atelier Saint Lazare Modular and multifunctional spaces Wooden furniture system offered as a toolbox Large open space of over 4,300 square feet Patio opening Meeting rooms on the 6th floor of 700 and 450 square feet, each with a terrace offering an unobstructed view of the Sacré-Coeur Independent building Ground floor area: 7,905 square feet Location/Transport: Metro Anvers (2), Marcadet - Poissonniers (4, 12), Jules Joffrin (12) Transilien Gare du Nord (TER), Gare de l'Est (TER) Bus Numerous lines Security deposit: 3 months' rent excluding taxes/charges
- 24 Hour Access
- Food Service
- Reception
- Roof Terrace
- Bicycle Storage
PROPERTY FACTS
Presented by

62 Rue Marcadet
Hmm, there seems to have been an error sending your message. Please try again.
Thanks! Your message was sent.




