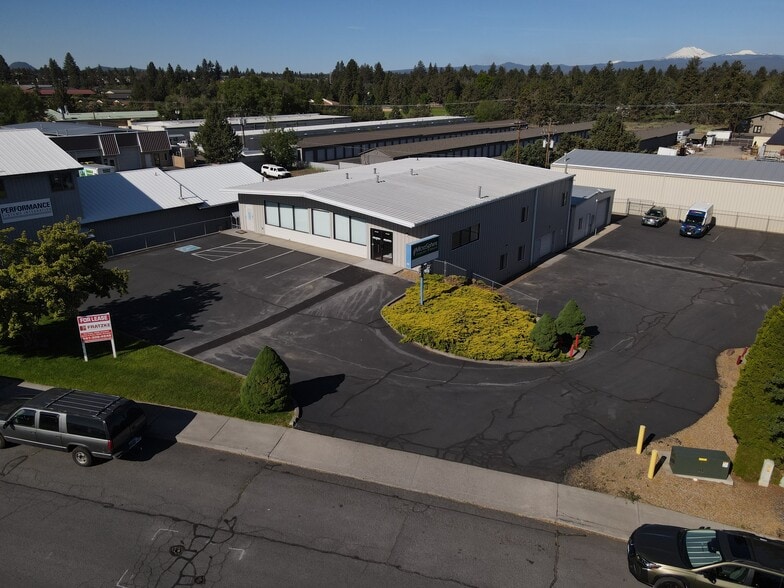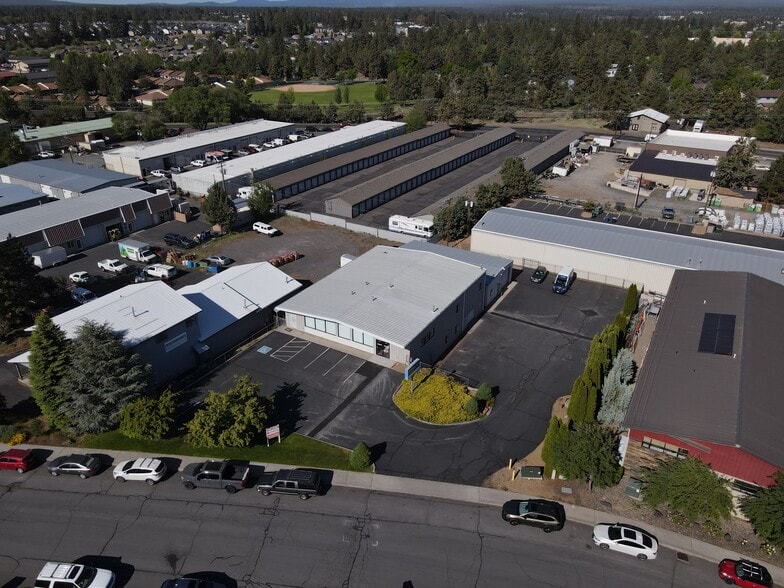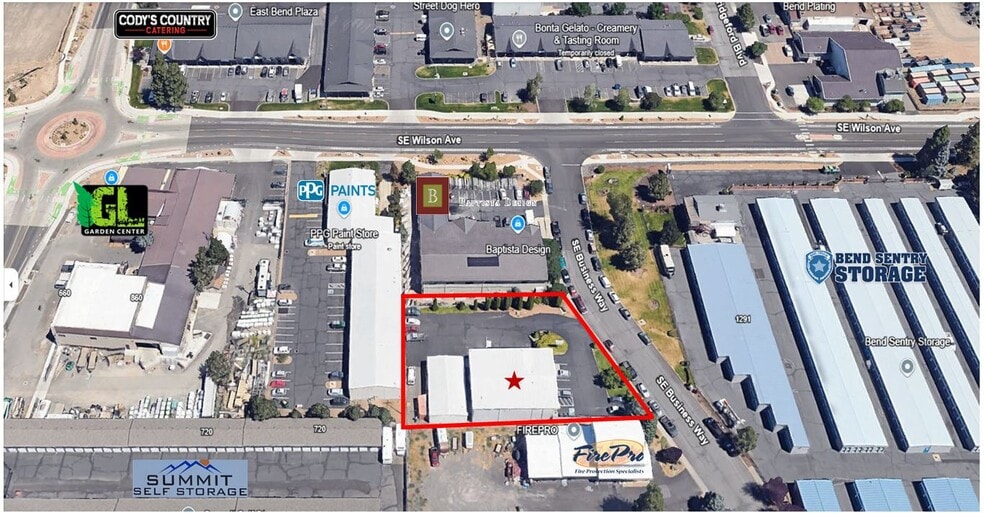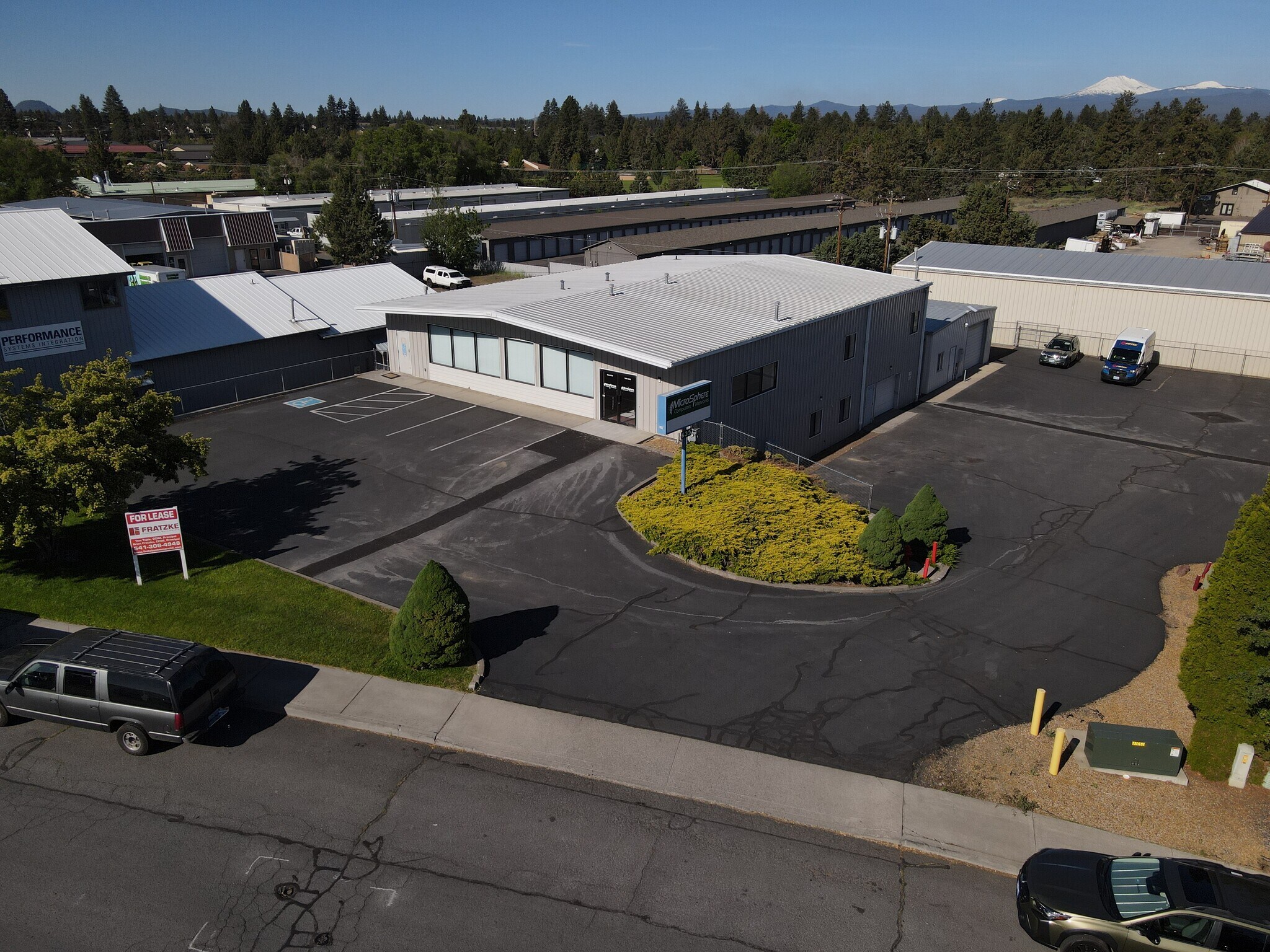Your email has been sent.
NEW LEASE RATE & OFFERING LEASE INCENTIVES 635 SE Business Way 9,000 SF of Industrial Space Available in Bend, OR 97702



Highlights
- NEW LEASE RATE & INCENTIVES OFFERED-AUTOMOTIVE USE SUBJECT TO CONDITIONS
- Industrial Flex w/showroom/offices/breakroom/restrooms and warehouse
- Existing pole signage subject to COB permitting
- Easy access to Business Third Street (Hwy 97) and north/southbound Highway 97
- 7' roll-up door
- On-site parking and street-parking
Features
All Available Space(1)
Display Rental Rate as
- Space
- Size
- Term
- Rental Rate
- Space Use
- Condition
- Available
NEW REDUCED LEASE RATE & INCENTIVES! Industrial property located in the Wilson Avenue Business & Industrial park in Bend. Move-in ready showroom/offices/warehouse, perfect for the service industry user! Two- Story Facility with Retail Showroom, offices, restrooms, breakroom at street level and three offices, two restrooms one with shower facility, warehouse space with 7' roll-up door on lower level of the main building. Zoned IL (Industrial Light), 0.60/AC (26,135/SF lot), fiber-optic high-speed available. Parking stalls located on two levels, Existing elevated pole signage (per City of Bend approval) and Two (2) 200 Amp, 240 Volt Electrical Panels. Glass store-front main entry with two-man doors, Gas Heat pump, centrally located with excellent access to Business 97 and Bend's Parkway. Ready for immediate occupancy. Please contact listing Brokers for more information. NNN./CAM amount to be determined (pending)-please contact Brokers for information on the NNN's.
- Lease rate does not include utilities, property expenses or building services
- 1 Drive Bay
- Central Heating System
- Private Restrooms
- Street Level Showroom with ground level warehouse
- Two (2) 200 Amp 240 Volt Electrical Panels
- Multiple restrooms for employees and customers
- Includes 900 SF of dedicated office space
- Space is in Excellent Condition
- Partitioned Offices
- NEW LEASE RATE & INCENTIVES OFFERED
- Use of existing signage contingent on COB approval
- Lower Level Shower Facilities
| Space | Size | Term | Rental Rate | Space Use | Condition | Available |
| 1st Floor - Main Building | 9,000 SF | 5 Years | $10.20 /SF/YR $0.85 /SF/MO $91,800 /YR $7,650 /MO | Industrial | Full Build-Out | Now |
1st Floor - Main Building
| Size |
| 9,000 SF |
| Term |
| 5 Years |
| Rental Rate |
| $10.20 /SF/YR $0.85 /SF/MO $91,800 /YR $7,650 /MO |
| Space Use |
| Industrial |
| Condition |
| Full Build-Out |
| Available |
| Now |
1st Floor - Main Building
| Size | 9,000 SF |
| Term | 5 Years |
| Rental Rate | $10.20 /SF/YR |
| Space Use | Industrial |
| Condition | Full Build-Out |
| Available | Now |
NEW REDUCED LEASE RATE & INCENTIVES! Industrial property located in the Wilson Avenue Business & Industrial park in Bend. Move-in ready showroom/offices/warehouse, perfect for the service industry user! Two- Story Facility with Retail Showroom, offices, restrooms, breakroom at street level and three offices, two restrooms one with shower facility, warehouse space with 7' roll-up door on lower level of the main building. Zoned IL (Industrial Light), 0.60/AC (26,135/SF lot), fiber-optic high-speed available. Parking stalls located on two levels, Existing elevated pole signage (per City of Bend approval) and Two (2) 200 Amp, 240 Volt Electrical Panels. Glass store-front main entry with two-man doors, Gas Heat pump, centrally located with excellent access to Business 97 and Bend's Parkway. Ready for immediate occupancy. Please contact listing Brokers for more information. NNN./CAM amount to be determined (pending)-please contact Brokers for information on the NNN's.
- Lease rate does not include utilities, property expenses or building services
- Includes 900 SF of dedicated office space
- 1 Drive Bay
- Space is in Excellent Condition
- Central Heating System
- Partitioned Offices
- Private Restrooms
- NEW LEASE RATE & INCENTIVES OFFERED
- Street Level Showroom with ground level warehouse
- Use of existing signage contingent on COB approval
- Two (2) 200 Amp 240 Volt Electrical Panels
- Lower Level Shower Facilities
- Multiple restrooms for employees and customers
Property Overview
LANDLORD WILL CONSIDER "AUTOMOTIVE USE" CONTINGENT UPON CREDIT/BACKGROUND CHECK, FINANCIAL, TYPE OF BUSINESS AND EXPERIENCE. NEW LEASE RATE-NOW OFFERING LEASE INCENTIVES TO QUALIFIED TENANT! Choice Lease opportunity for turn-key Industrial Flex Building that offers retail/showroom area, offices, multiple restrooms and shower facility, warehouse with 7' roll-up door. Easy access to Business 97 (Third Street) and Bend Parkway (north and southbound Highway 97). Located just off SE Wilson in the Wilson Avenue Business & Industrial Park. Move in Ready, Ample paved onsite parking, with open warehouse and retail space, Tenant to confirm any Systems Development Upcharges for Tenant's intended use. Property boasts 0.60/acres (26,135+/- SF) lot zoned IL (Light Industrial). Glass double door storefront entry, with large east facing entry windows to show off displays in showroom area and to provide lots of natural light. Tenants to check SDC's with City of Bend for their intended use. Please contact listing Broker for more details and to tour.
Showroom Facility Facts
Presented by

NEW LEASE RATE & OFFERING LEASE INCENTIVES | 635 SE Business Way
Hmm, there seems to have been an error sending your message. Please try again.
Thanks! Your message was sent.






