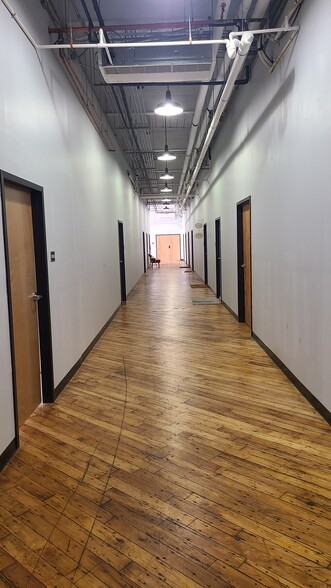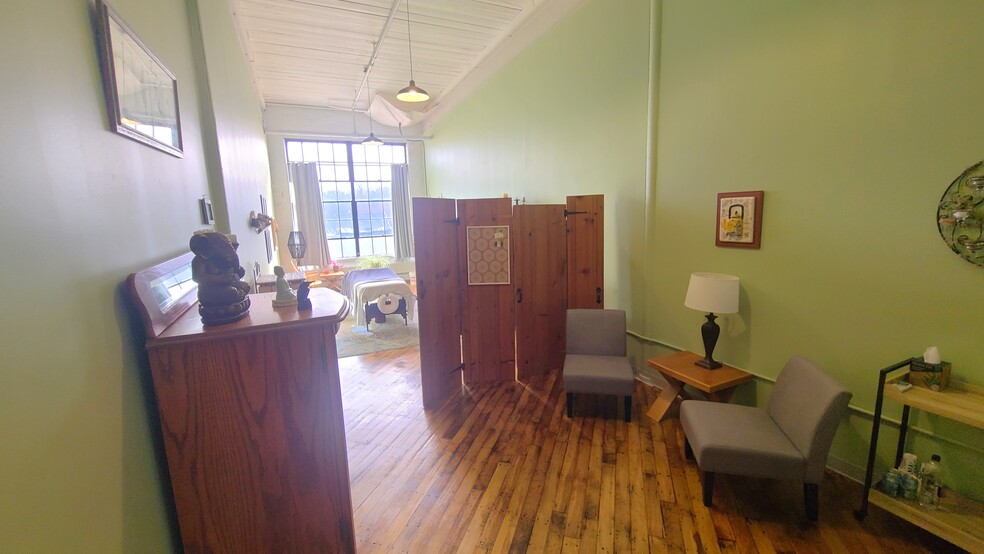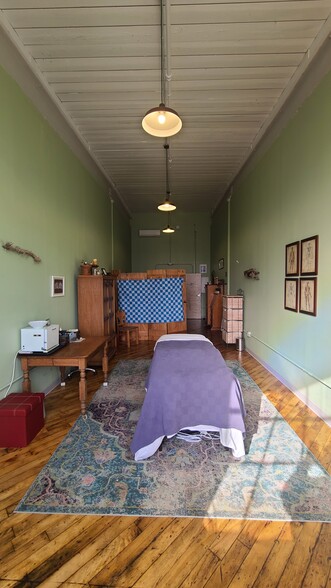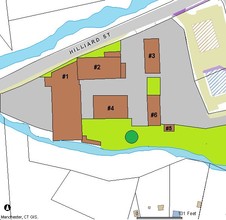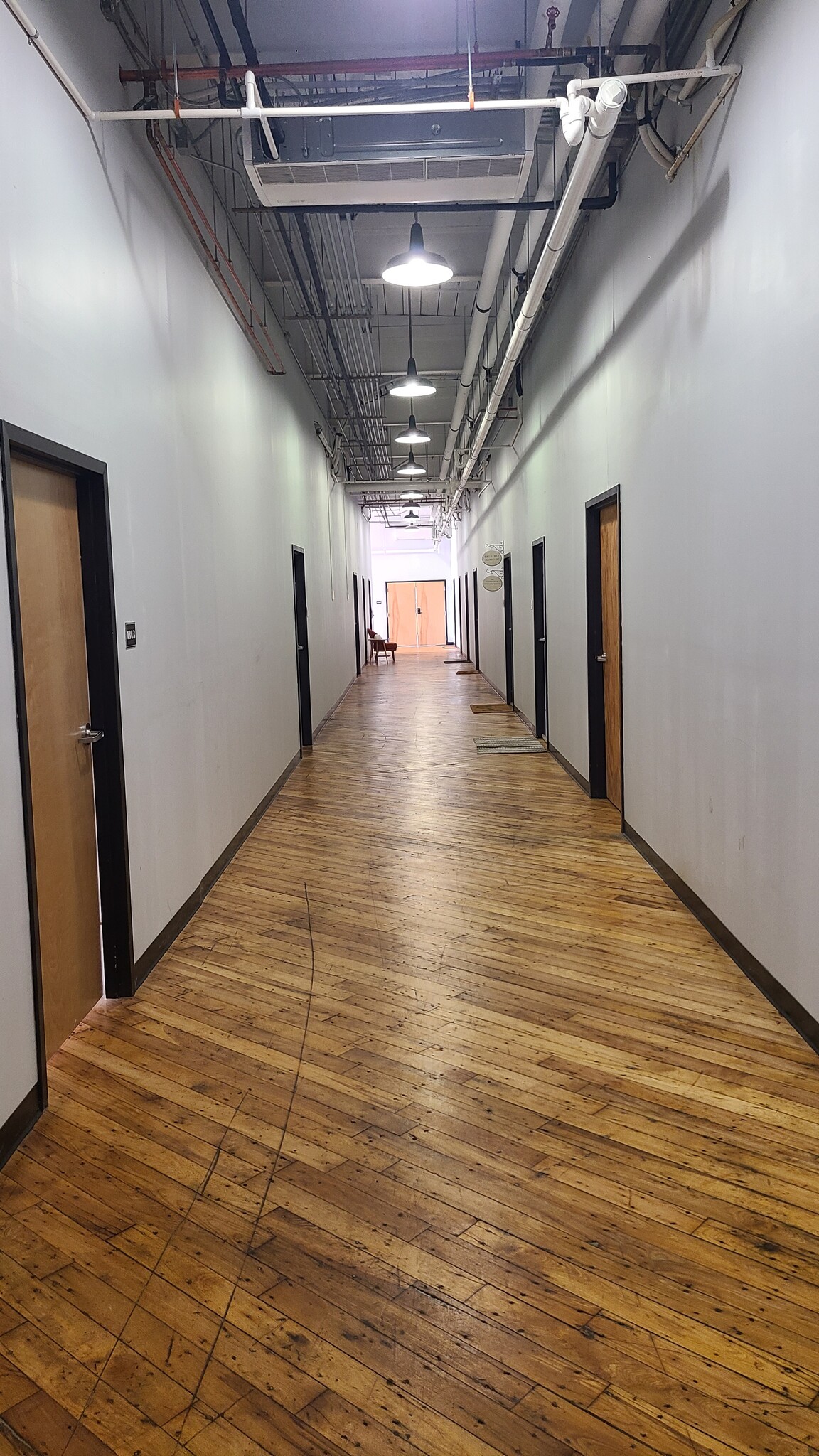Your email has been sent.
Park Facts
| Total Space Available | 3,422 SF | Park Type | Office Park |
| Total Space Available | 3,422 SF |
| Park Type | Office Park |
All Available Spaces(6)
Display Rental Rate as
- Space
- Size
- Term
- Rental Rate
- Space Use
- Condition
- Available
This lovely work space with meeting area and private office has gorgeous maple floors on the second floor of Building 1 at Hilliard Mills. Suite 1205 is a 450 sq. ft. space with heat included. Hilliard Mills is located close to rt. 84, rt. 384, rt. 291, Buckland Hills and Evergreen Walk.
- Listed rate may not include certain utilities, building services and property expenses
- Open Floor Plan Layout
- Fully Built-Out as Standard Office
- Fits 2 - 4 People
Located on the second floor of Building 1 at Hilliard Mills, Suite 1208 is a lovely west-facing office with large windows and lovely hardwood floors. Approximately 28 feet deep by 24 feet wide. Heat is included.
- Listed rate may not include certain utilities, building services and property expenses
- Office intensive layout
- Fully Built-Out as Standard Office
- Fits 2 - 6 People
Beautiful sun-filled suite with maple floors on the second floor of Building 1 at Hilliard Mills. Suite 1209 is 810 sq. ft. with gorgeous open floor plan, private office, and high ceilings. Heat is included in the rent. Hilliard Mills is located close to rt. 84, rt. 384, rt. 291, Buckland Hills and Evergreen Walk.
- Listed rate may not include certain utilities, building services and property expenses
- Mostly Open Floor Plan Layout
- Natural Light
- Fully Built-Out as Standard Office
- Fits 3 - 7 People
Beautiful sun-filled studio with maple floors on the second floor of Building 1 at Hilliard Mills. Suite 1220 is a 336 sq. ft. space with high ceilings and heat included. Hilliard Mills is located close to rt. 84, rt. 384, rt. 291, Buckland Hills and Evergreen Walk.
- Listed rate may not include certain utilities, building services and property expenses
- Open Floor Plan Layout
- Partially Built-Out as Standard Office
- Fits 2 - 6 People
Beautiful sun-filled studio with maple floors on the third floor of Building 1 at Hilliard Mills. Suite 1317 is a 450 sq. ft. space with central air. Heat is included in the rent. Hilliard Mills is located close to rt. 84, rt. 384, rt. 291, Buckland Hills and Evergreen Walk.
- Listed rate may not include certain utilities, building services and property expenses
- Mostly Open Floor Plan Layout
- Fully Built-Out as Professional Services Office
- Fits 2 - 4 People
| Space | Size | Term | Rental Rate | Space Use | Condition | Available |
| 2nd Floor, Ste 1205 | 450 SF | Negotiable | $21.87 /SF/YR $1.82 /SF/MO $9,842 /YR $820.13 /MO | Office | Full Build-Out | Now |
| 2nd Floor, Ste 1208 | 672 SF | Negotiable | $20.00 /SF/YR $1.67 /SF/MO $13,440 /YR $1,120 /MO | Office | Full Build-Out | Now |
| 2nd Floor, Ste 1209 | 810 SF | Negotiable | $22.07 /SF/YR $1.84 /SF/MO $17,877 /YR $1,490 /MO | Office | Full Build-Out | Now |
| 2nd Floor, Ste 1220 | 672 SF | Negotiable | $25.00 /SF/YR $2.08 /SF/MO $16,800 /YR $1,400 /MO | Office | Partial Build-Out | Now |
| 3rd Floor, Ste 1317 | 450 SF | Negotiable | $24.53 /SF/YR $2.04 /SF/MO $11,039 /YR $919.88 /MO | Office | Full Build-Out | Now |
642 Hilliard St - 2nd Floor - Ste 1205
642 Hilliard St - 2nd Floor - Ste 1208
642 Hilliard St - 2nd Floor - Ste 1209
642 Hilliard St - 2nd Floor - Ste 1220
642 Hilliard St - 3rd Floor - Ste 1317
- Space
- Size
- Term
- Rental Rate
- Space Use
- Condition
- Available
Suite 2203 is a 23' x 16' 368 sq. ft. space with lovely maple floors and tons of natural light. Heat included.
- Listed rate may not include certain utilities, building services and property expenses
- Fits 1 - 3 People
- Fully Built-Out as Standard Office
- Space is in Excellent Condition
| Space | Size | Term | Rental Rate | Space Use | Condition | Available |
| 2nd Floor, Ste 2203 | 368 SF | 3-10 Years | $24.13 /SF/YR $2.01 /SF/MO $8,880 /YR $739.99 /MO | Office | Full Build-Out | 30 Days |
642 Hilliard St - 2nd Floor - Ste 2203
642 Hilliard St - 2nd Floor - Ste 1205
| Size | 450 SF |
| Term | Negotiable |
| Rental Rate | $21.87 /SF/YR |
| Space Use | Office |
| Condition | Full Build-Out |
| Available | Now |
This lovely work space with meeting area and private office has gorgeous maple floors on the second floor of Building 1 at Hilliard Mills. Suite 1205 is a 450 sq. ft. space with heat included. Hilliard Mills is located close to rt. 84, rt. 384, rt. 291, Buckland Hills and Evergreen Walk.
- Listed rate may not include certain utilities, building services and property expenses
- Fully Built-Out as Standard Office
- Open Floor Plan Layout
- Fits 2 - 4 People
642 Hilliard St - 2nd Floor - Ste 1208
| Size | 672 SF |
| Term | Negotiable |
| Rental Rate | $20.00 /SF/YR |
| Space Use | Office |
| Condition | Full Build-Out |
| Available | Now |
Located on the second floor of Building 1 at Hilliard Mills, Suite 1208 is a lovely west-facing office with large windows and lovely hardwood floors. Approximately 28 feet deep by 24 feet wide. Heat is included.
- Listed rate may not include certain utilities, building services and property expenses
- Fully Built-Out as Standard Office
- Office intensive layout
- Fits 2 - 6 People
642 Hilliard St - 2nd Floor - Ste 1209
| Size | 810 SF |
| Term | Negotiable |
| Rental Rate | $22.07 /SF/YR |
| Space Use | Office |
| Condition | Full Build-Out |
| Available | Now |
Beautiful sun-filled suite with maple floors on the second floor of Building 1 at Hilliard Mills. Suite 1209 is 810 sq. ft. with gorgeous open floor plan, private office, and high ceilings. Heat is included in the rent. Hilliard Mills is located close to rt. 84, rt. 384, rt. 291, Buckland Hills and Evergreen Walk.
- Listed rate may not include certain utilities, building services and property expenses
- Fully Built-Out as Standard Office
- Mostly Open Floor Plan Layout
- Fits 3 - 7 People
- Natural Light
642 Hilliard St - 2nd Floor - Ste 1220
| Size | 672 SF |
| Term | Negotiable |
| Rental Rate | $25.00 /SF/YR |
| Space Use | Office |
| Condition | Partial Build-Out |
| Available | Now |
Beautiful sun-filled studio with maple floors on the second floor of Building 1 at Hilliard Mills. Suite 1220 is a 336 sq. ft. space with high ceilings and heat included. Hilliard Mills is located close to rt. 84, rt. 384, rt. 291, Buckland Hills and Evergreen Walk.
- Listed rate may not include certain utilities, building services and property expenses
- Partially Built-Out as Standard Office
- Open Floor Plan Layout
- Fits 2 - 6 People
642 Hilliard St - 3rd Floor - Ste 1317
| Size | 450 SF |
| Term | Negotiable |
| Rental Rate | $24.53 /SF/YR |
| Space Use | Office |
| Condition | Full Build-Out |
| Available | Now |
Beautiful sun-filled studio with maple floors on the third floor of Building 1 at Hilliard Mills. Suite 1317 is a 450 sq. ft. space with central air. Heat is included in the rent. Hilliard Mills is located close to rt. 84, rt. 384, rt. 291, Buckland Hills and Evergreen Walk.
- Listed rate may not include certain utilities, building services and property expenses
- Fully Built-Out as Professional Services Office
- Mostly Open Floor Plan Layout
- Fits 2 - 4 People
642 Hilliard St - 2nd Floor - Ste 2203
| Size | 368 SF |
| Term | 3-10 Years |
| Rental Rate | $24.13 /SF/YR |
| Space Use | Office |
| Condition | Full Build-Out |
| Available | 30 Days |
Suite 2203 is a 23' x 16' 368 sq. ft. space with lovely maple floors and tons of natural light. Heat included.
- Listed rate may not include certain utilities, building services and property expenses
- Fully Built-Out as Standard Office
- Fits 1 - 3 People
- Space is in Excellent Condition
Site Plan
Select Tenants at This Property
- Floor
- Tenant Name
- Industry
- 3rd
- Control Station
- Professional, Scientific, and Technical Services
- 1st
- Hilliard Mills LLC
- Management of Companies and Enterprises
- 3rd
- Piano Arts
- Services
Park Overview
Hilliard Mills LLC was founded in 2006 to restore, renovate and preserve one of Connecticut’s finest architectural and historical treasures. The long and colorful history of one of the nation’s earliest industrial sites is a distinction that Hilliard Mills LLC has retained. Restoration and renovation of the site is sympathetic to and accentuates the original architecture of the buildings, while offering modern, energy efficient amenities for today’s business needs. Historical displays are incorporated throughout the property, showcasing photographs and artifacts from different periods of the site.
Presented by

Hilliard Mills in Manchester | Manchester, CT 06042
Hmm, there seems to have been an error sending your message. Please try again.
Thanks! Your message was sent.
