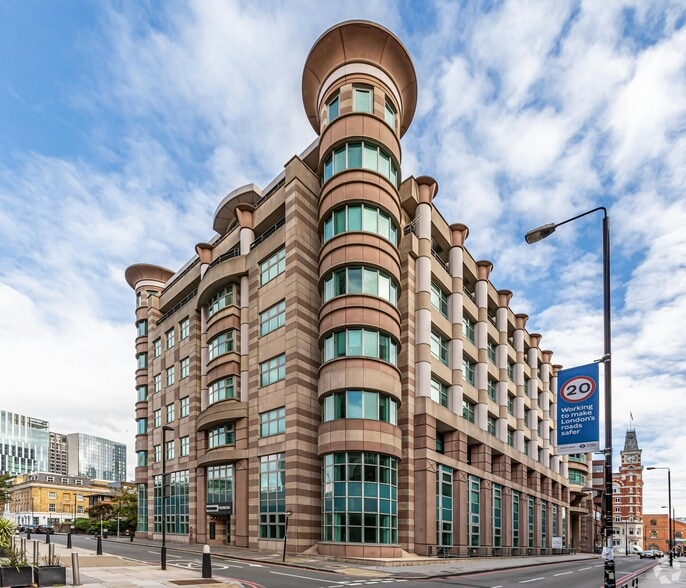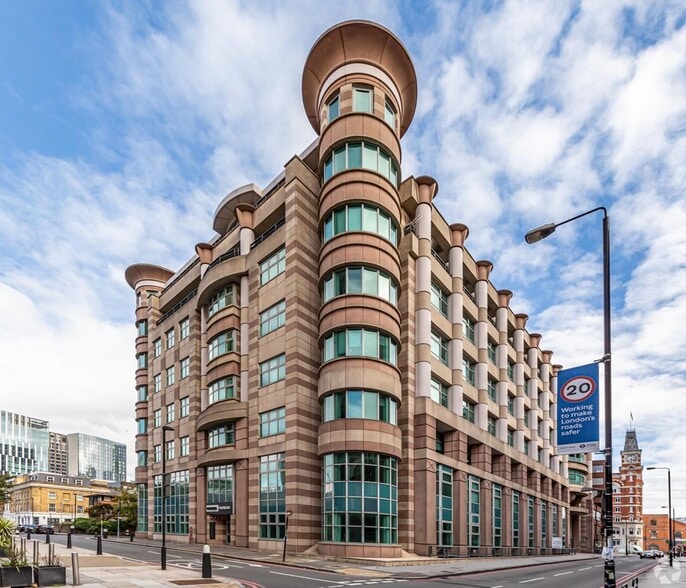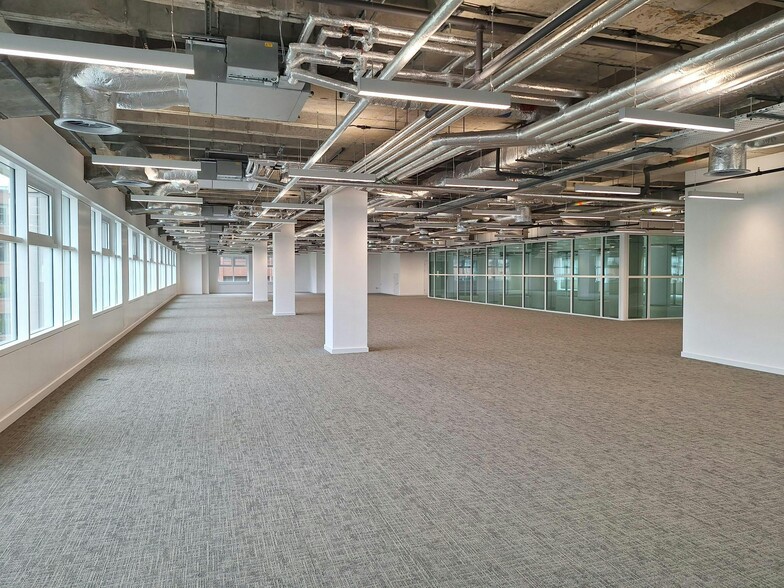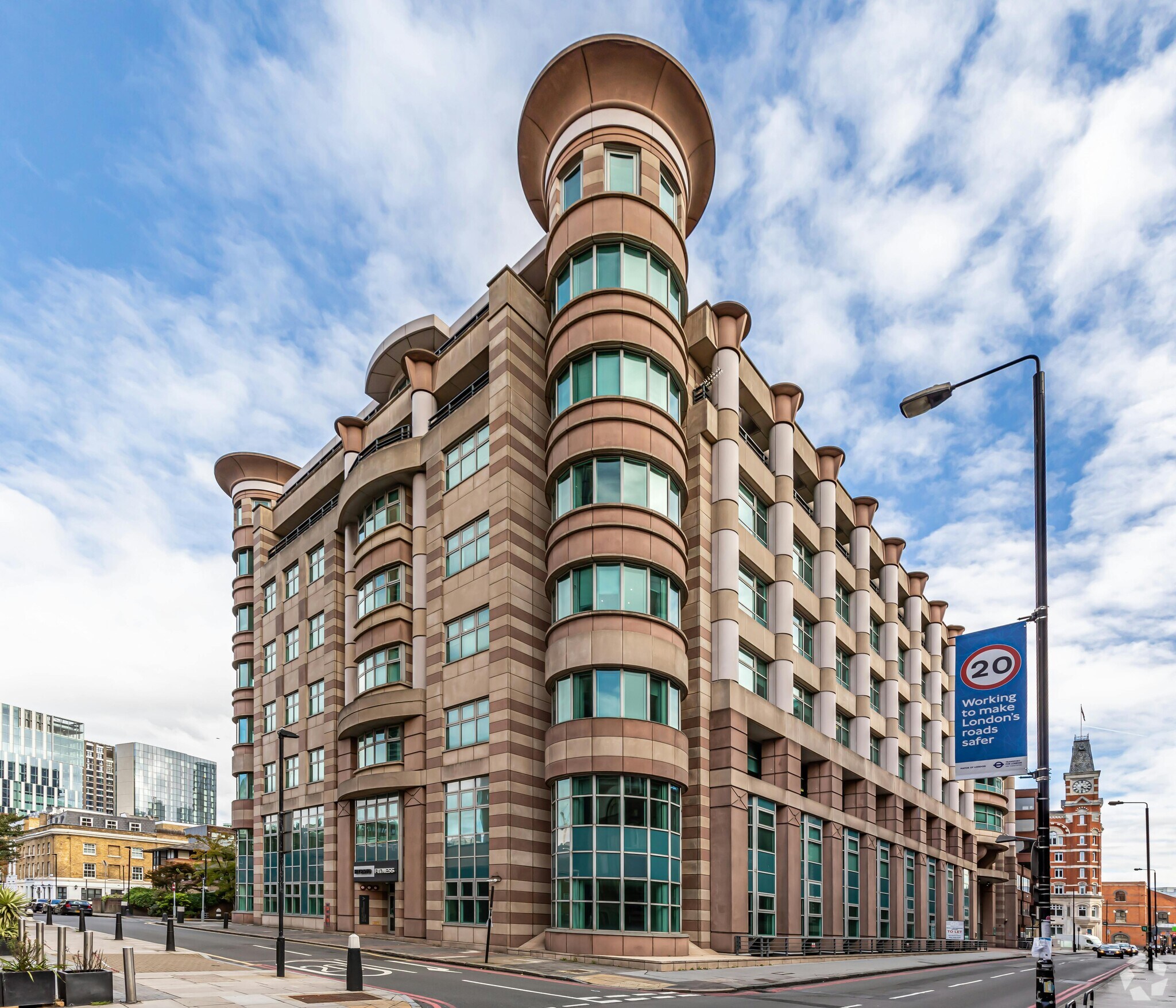Your email has been sent.
Highlights
- 4 Pipe Fan Coil Air Conditioning.
- Suspended Ceiling with new LED Lighting.
- Cycle Storage & Shower Facilities.
- Managed Reception.
- 5 Car Parking Spaces.
- Fully Accessible Recessed Floors.
- Double Height Reception.
- Opportunity for Self Contained Entrance Ground Floor Access.
- New Tenant Lounge.
All Available Spaces(9)
Display Rental Rate as
- Space
- Size
- Term
- Rental Rate
- Space Use
- Condition
- Available
The property underwent a recent refurbishment and benefits from stunning views of the City, Tower Bridge and the Shard.
- Use Class: E
- Mostly Open Floor Plan Layout
- Can be combined with additional space(s) for up to 110,833 SF of adjacent space
- Raised Floor
- Natural Light
- Shower Facilities
- Excellent transport links
- Partially Built-Out as Standard Office
- Fits 25 - 80 People
- Central Air Conditioning
- Drop Ceilings
- Bicycle Storage
- Natural light
- Premium interior
The property underwent a recent refurbishment and benefits from stunning views of the City, Tower Bridge and the Shard.
- Use Class: E
- Mostly Open Floor Plan Layout
- Can be combined with additional space(s) for up to 110,833 SF of adjacent space
- Raised Floor
- Natural Light
- Shower Facilities
- Excellent transport links
- Partially Built-Out as Standard Office
- Fits 13 - 91 People
- Central Air Conditioning
- Drop Ceilings
- Bicycle Storage
- Natural light
- Premium interior
The property underwent a recent refurbishment and benefits from stunning views of the City, Tower Bridge and the Shard.
- Use Class: E
- Mostly Open Floor Plan Layout
- Can be combined with additional space(s) for up to 110,833 SF of adjacent space
- Raised Floor
- Natural Light
- Shower Facilities
- Excellent transport links
- Partially Built-Out as Standard Office
- Fits 32 - 100 People
- Central Air Conditioning
- Drop Ceilings
- Bicycle Storage
- Natural light
- Premium interior
The property underwent a recent refurbishment and benefits from stunning views of the City, Tower Bridge and the Shard.
- Use Class: E
- Mostly Open Floor Plan Layout
- Can be combined with additional space(s) for up to 110,833 SF of adjacent space
- Raised Floor
- Natural Light
- Shower Facilities
- Excellent transport links
- Partially Built-Out as Standard Office
- Fits 33 - 105 People
- Central Air Conditioning
- Drop Ceilings
- Bicycle Storage
- Natural light
- Premium interior
The property underwent a recent refurbishment and benefits from stunning views of the City, Tower Bridge and the Shard.
- Use Class: E
- Mostly Open Floor Plan Layout
- Can be combined with additional space(s) for up to 110,833 SF of adjacent space
- Raised Floor
- Natural Light
- Shower Facilities
- Excellent transport links
- Partially Built-Out as Standard Office
- Fits 35 - 111 People
- Central Air Conditioning
- Drop Ceilings
- Bicycle Storage
- Natural light
- Premium interior
The property underwent a recent refurbishment and benefits from stunning views of the City, Tower Bridge and the Shard.
- Use Class: E
- Mostly Open Floor Plan Layout
- Can be combined with additional space(s) for up to 110,833 SF of adjacent space
- Raised Floor
- Natural Light
- Shower Facilities
- Excellent transport links
- Partially Built-Out as Standard Office
- Fits 32 - 103 People
- Central Air Conditioning
- Drop Ceilings
- Bicycle Storage
- Natural light
- Premium interior
The property underwent a recent refurbishment and benefits from stunning views of the City, Tower Bridge and the Shard.
- Use Class: E
- Mostly Open Floor Plan Layout
- Can be combined with additional space(s) for up to 110,833 SF of adjacent space
- Raised Floor
- Natural Light
- Shower Facilities
- Excellent transport links
- Partially Built-Out as Standard Office
- Fits 35 - 110 People
- Central Air Conditioning
- Drop Ceilings
- Bicycle Storage
- Natural light
- Premium interior
The property underwent a recent refurbishment and benefits from stunning views of the City, Tower Bridge and the Shard.
- Use Class: E
- Mostly Open Floor Plan Layout
- Can be combined with additional space(s) for up to 110,833 SF of adjacent space
- Raised Floor
- Natural Light
- Shower Facilities
- Excellent transport links
- Partially Built-Out as Standard Office
- Fits 30 - 95 People
- Central Air Conditioning
- Drop Ceilings
- Bicycle Storage
- Natural light
- Premium interior
The property underwent a recent refurbishment and benefits from stunning views of the City, Tower Bridge and the Shard.
- Use Class: E
- Mostly Open Floor Plan Layout
- Can be combined with additional space(s) for up to 110,833 SF of adjacent space
- Raised Floor
- Natural Light
- Shower Facilities
- Excellent transport links
- Partially Built-Out as Standard Office
- Fits 24 - 75 People
- Central Air Conditioning
- Drop Ceilings
- Bicycle Storage
- Natural light
- Premium interior
| Space | Size | Term | Rental Rate | Space Use | Condition | Available |
| Basement | 12,292 SF | Negotiable | $44.35 /SF/YR $3.70 /SF/MO $545,156 /YR $45,430 /MO | Office | Partial Build-Out | Now |
| Ground | 11,366 SF | Negotiable | $44.35 /SF/YR $3.70 /SF/MO $504,087 /YR $42,007 /MO | Office | Partial Build-Out | Now |
| 1st Floor | 12,486 SF | Negotiable | $44.35 /SF/YR $3.70 /SF/MO $553,760 /YR $46,147 /MO | Office | Partial Build-Out | Now |
| 2nd Floor | 13,088 SF | Negotiable | $44.35 /SF/YR $3.70 /SF/MO $580,459 /YR $48,372 /MO | Office | Partial Build-Out | Now |
| 3rd Floor | 13,853 SF | Negotiable | $44.35 /SF/YR $3.70 /SF/MO $614,387 /YR $51,199 /MO | Office | Partial Build-Out | Now |
| 4th Floor | 12,788 SF | Negotiable | $44.35 /SF/YR $3.70 /SF/MO $567,153 /YR $47,263 /MO | Office | Partial Build-Out | Now |
| 5th Floor | 13,745 SF | Negotiable | $44.35 /SF/YR $3.70 /SF/MO $609,597 /YR $50,800 /MO | Office | Partial Build-Out | Now |
| 6th Floor | 11,851 SF | Negotiable | $44.35 /SF/YR $3.70 /SF/MO $525,597 /YR $43,800 /MO | Office | Partial Build-Out | Now |
| 7th Floor | 9,364 SF | Negotiable | $44.35 /SF/YR $3.70 /SF/MO $415,297 /YR $34,608 /MO | Office | Partial Build-Out | Now |
Basement
| Size |
| 12,292 SF |
| Term |
| Negotiable |
| Rental Rate |
| $44.35 /SF/YR $3.70 /SF/MO $545,156 /YR $45,430 /MO |
| Space Use |
| Office |
| Condition |
| Partial Build-Out |
| Available |
| Now |
Ground
| Size |
| 11,366 SF |
| Term |
| Negotiable |
| Rental Rate |
| $44.35 /SF/YR $3.70 /SF/MO $504,087 /YR $42,007 /MO |
| Space Use |
| Office |
| Condition |
| Partial Build-Out |
| Available |
| Now |
1st Floor
| Size |
| 12,486 SF |
| Term |
| Negotiable |
| Rental Rate |
| $44.35 /SF/YR $3.70 /SF/MO $553,760 /YR $46,147 /MO |
| Space Use |
| Office |
| Condition |
| Partial Build-Out |
| Available |
| Now |
2nd Floor
| Size |
| 13,088 SF |
| Term |
| Negotiable |
| Rental Rate |
| $44.35 /SF/YR $3.70 /SF/MO $580,459 /YR $48,372 /MO |
| Space Use |
| Office |
| Condition |
| Partial Build-Out |
| Available |
| Now |
3rd Floor
| Size |
| 13,853 SF |
| Term |
| Negotiable |
| Rental Rate |
| $44.35 /SF/YR $3.70 /SF/MO $614,387 /YR $51,199 /MO |
| Space Use |
| Office |
| Condition |
| Partial Build-Out |
| Available |
| Now |
4th Floor
| Size |
| 12,788 SF |
| Term |
| Negotiable |
| Rental Rate |
| $44.35 /SF/YR $3.70 /SF/MO $567,153 /YR $47,263 /MO |
| Space Use |
| Office |
| Condition |
| Partial Build-Out |
| Available |
| Now |
5th Floor
| Size |
| 13,745 SF |
| Term |
| Negotiable |
| Rental Rate |
| $44.35 /SF/YR $3.70 /SF/MO $609,597 /YR $50,800 /MO |
| Space Use |
| Office |
| Condition |
| Partial Build-Out |
| Available |
| Now |
6th Floor
| Size |
| 11,851 SF |
| Term |
| Negotiable |
| Rental Rate |
| $44.35 /SF/YR $3.70 /SF/MO $525,597 /YR $43,800 /MO |
| Space Use |
| Office |
| Condition |
| Partial Build-Out |
| Available |
| Now |
7th Floor
| Size |
| 9,364 SF |
| Term |
| Negotiable |
| Rental Rate |
| $44.35 /SF/YR $3.70 /SF/MO $415,297 /YR $34,608 /MO |
| Space Use |
| Office |
| Condition |
| Partial Build-Out |
| Available |
| Now |
Basement
| Size | 12,292 SF |
| Term | Negotiable |
| Rental Rate | $44.35 /SF/YR |
| Space Use | Office |
| Condition | Partial Build-Out |
| Available | Now |
The property underwent a recent refurbishment and benefits from stunning views of the City, Tower Bridge and the Shard.
- Use Class: E
- Partially Built-Out as Standard Office
- Mostly Open Floor Plan Layout
- Fits 25 - 80 People
- Can be combined with additional space(s) for up to 110,833 SF of adjacent space
- Central Air Conditioning
- Raised Floor
- Drop Ceilings
- Natural Light
- Bicycle Storage
- Shower Facilities
- Natural light
- Excellent transport links
- Premium interior
Ground
| Size | 11,366 SF |
| Term | Negotiable |
| Rental Rate | $44.35 /SF/YR |
| Space Use | Office |
| Condition | Partial Build-Out |
| Available | Now |
The property underwent a recent refurbishment and benefits from stunning views of the City, Tower Bridge and the Shard.
- Use Class: E
- Partially Built-Out as Standard Office
- Mostly Open Floor Plan Layout
- Fits 13 - 91 People
- Can be combined with additional space(s) for up to 110,833 SF of adjacent space
- Central Air Conditioning
- Raised Floor
- Drop Ceilings
- Natural Light
- Bicycle Storage
- Shower Facilities
- Natural light
- Excellent transport links
- Premium interior
1st Floor
| Size | 12,486 SF |
| Term | Negotiable |
| Rental Rate | $44.35 /SF/YR |
| Space Use | Office |
| Condition | Partial Build-Out |
| Available | Now |
The property underwent a recent refurbishment and benefits from stunning views of the City, Tower Bridge and the Shard.
- Use Class: E
- Partially Built-Out as Standard Office
- Mostly Open Floor Plan Layout
- Fits 32 - 100 People
- Can be combined with additional space(s) for up to 110,833 SF of adjacent space
- Central Air Conditioning
- Raised Floor
- Drop Ceilings
- Natural Light
- Bicycle Storage
- Shower Facilities
- Natural light
- Excellent transport links
- Premium interior
2nd Floor
| Size | 13,088 SF |
| Term | Negotiable |
| Rental Rate | $44.35 /SF/YR |
| Space Use | Office |
| Condition | Partial Build-Out |
| Available | Now |
The property underwent a recent refurbishment and benefits from stunning views of the City, Tower Bridge and the Shard.
- Use Class: E
- Partially Built-Out as Standard Office
- Mostly Open Floor Plan Layout
- Fits 33 - 105 People
- Can be combined with additional space(s) for up to 110,833 SF of adjacent space
- Central Air Conditioning
- Raised Floor
- Drop Ceilings
- Natural Light
- Bicycle Storage
- Shower Facilities
- Natural light
- Excellent transport links
- Premium interior
3rd Floor
| Size | 13,853 SF |
| Term | Negotiable |
| Rental Rate | $44.35 /SF/YR |
| Space Use | Office |
| Condition | Partial Build-Out |
| Available | Now |
The property underwent a recent refurbishment and benefits from stunning views of the City, Tower Bridge and the Shard.
- Use Class: E
- Partially Built-Out as Standard Office
- Mostly Open Floor Plan Layout
- Fits 35 - 111 People
- Can be combined with additional space(s) for up to 110,833 SF of adjacent space
- Central Air Conditioning
- Raised Floor
- Drop Ceilings
- Natural Light
- Bicycle Storage
- Shower Facilities
- Natural light
- Excellent transport links
- Premium interior
4th Floor
| Size | 12,788 SF |
| Term | Negotiable |
| Rental Rate | $44.35 /SF/YR |
| Space Use | Office |
| Condition | Partial Build-Out |
| Available | Now |
The property underwent a recent refurbishment and benefits from stunning views of the City, Tower Bridge and the Shard.
- Use Class: E
- Partially Built-Out as Standard Office
- Mostly Open Floor Plan Layout
- Fits 32 - 103 People
- Can be combined with additional space(s) for up to 110,833 SF of adjacent space
- Central Air Conditioning
- Raised Floor
- Drop Ceilings
- Natural Light
- Bicycle Storage
- Shower Facilities
- Natural light
- Excellent transport links
- Premium interior
5th Floor
| Size | 13,745 SF |
| Term | Negotiable |
| Rental Rate | $44.35 /SF/YR |
| Space Use | Office |
| Condition | Partial Build-Out |
| Available | Now |
The property underwent a recent refurbishment and benefits from stunning views of the City, Tower Bridge and the Shard.
- Use Class: E
- Partially Built-Out as Standard Office
- Mostly Open Floor Plan Layout
- Fits 35 - 110 People
- Can be combined with additional space(s) for up to 110,833 SF of adjacent space
- Central Air Conditioning
- Raised Floor
- Drop Ceilings
- Natural Light
- Bicycle Storage
- Shower Facilities
- Natural light
- Excellent transport links
- Premium interior
6th Floor
| Size | 11,851 SF |
| Term | Negotiable |
| Rental Rate | $44.35 /SF/YR |
| Space Use | Office |
| Condition | Partial Build-Out |
| Available | Now |
The property underwent a recent refurbishment and benefits from stunning views of the City, Tower Bridge and the Shard.
- Use Class: E
- Partially Built-Out as Standard Office
- Mostly Open Floor Plan Layout
- Fits 30 - 95 People
- Can be combined with additional space(s) for up to 110,833 SF of adjacent space
- Central Air Conditioning
- Raised Floor
- Drop Ceilings
- Natural Light
- Bicycle Storage
- Shower Facilities
- Natural light
- Excellent transport links
- Premium interior
7th Floor
| Size | 9,364 SF |
| Term | Negotiable |
| Rental Rate | $44.35 /SF/YR |
| Space Use | Office |
| Condition | Partial Build-Out |
| Available | Now |
The property underwent a recent refurbishment and benefits from stunning views of the City, Tower Bridge and the Shard.
- Use Class: E
- Partially Built-Out as Standard Office
- Mostly Open Floor Plan Layout
- Fits 24 - 75 People
- Can be combined with additional space(s) for up to 110,833 SF of adjacent space
- Central Air Conditioning
- Raised Floor
- Drop Ceilings
- Natural Light
- Bicycle Storage
- Shower Facilities
- Natural light
- Excellent transport links
- Premium interior
Property Overview
66 Prescot Street is a prominent property on the corner of Leman Street and Prescot Street. Aldgate, Aldgate East, Fenchurch Street, Tower Hill and Liverpool Street Stations are all within a short radius. Local amenities include restaurants, cafés and bars. The area is very popular with a wide range of industries including IT, Tech, Finance, Media and Design companies.
- 24 Hour Access
- Atrium
- Bus Line
- Controlled Access
- Security System
- Kitchen
- Accent Lighting
- Energy Performance Rating - D
- Roof Terrace
- Storage Space
- Basement
- Bicycle Storage
- Central Heating
- Common Parts WC Facilities
- Direct Elevator Exposure
- Open-Plan
- Partitioned Offices
- Reception
- Secure Storage
- Shower Facilities
- Wi-Fi
- Air Conditioning
- Fiber Optic Internet
- Smoke Detector
- Raised Floor System
Property Facts
Presented by
Company Not Provided
Kingsfield House | 66 Prescot St
Hmm, there seems to have been an error sending your message. Please try again.
Thanks! Your message was sent.








