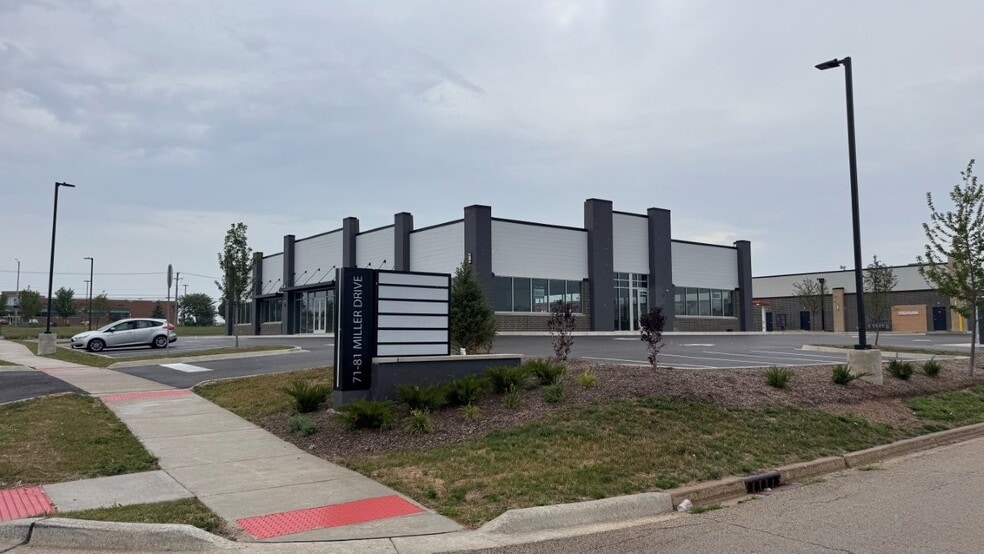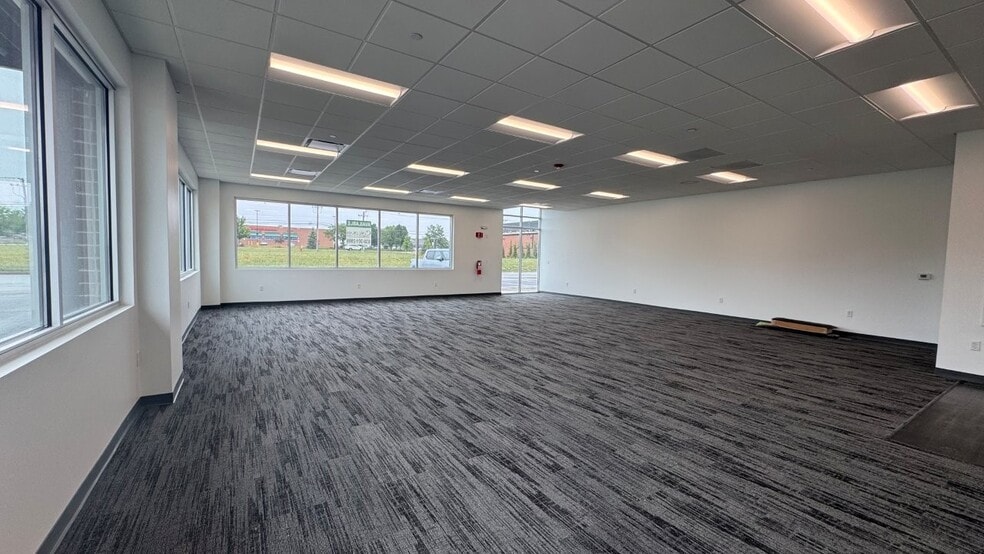Log In/Sign Up
Your email has been sent.
71-81 Miller Drive 71-81 Miller Drive 1,060 - 8,004 SF of Office Space Available in North Aurora, IL 60542



Highlights
- Location to Aurora / Batavia Market and I-88
All Available Spaces(6)
Display Rental Rate as
- Space
- Size
- Term
- Rental Rate
- Space Use
- Condition
- Available
- Lease rate does not include utilities, property expenses or building services
- Space is in Excellent Condition
- Open Floor Plan Layout
- Can be combined with additional space(s) for up to 8,004 SF of adjacent space
- Lease rate does not include utilities, property expenses or building services
- Space is in Excellent Condition
- Open Floor Plan Layout
- Can be combined with additional space(s) for up to 8,004 SF of adjacent space
- Lease rate does not include utilities, property expenses or building services
- Fits 4 - 12 People
- Can be combined with additional space(s) for up to 8,004 SF of adjacent space
- Open Floor Plan Layout
- Space is in Excellent Condition
- Lease rate does not include utilities, property expenses or building services
- Space is in Excellent Condition
- Open Floor Plan Layout
- Can be combined with additional space(s) for up to 8,004 SF of adjacent space
- Lease rate does not include utilities, property expenses or building services
- Space is in Excellent Condition
- Open Floor Plan Layout
- Can be combined with additional space(s) for up to 8,004 SF of adjacent space
- Lease rate does not include utilities, property expenses or building services
- Space is in Excellent Condition
- Open Floor Plan Layout
- Can be combined with additional space(s) for up to 8,004 SF of adjacent space
| Space | Size | Term | Rental Rate | Space Use | Condition | Available |
| 1st Floor, Ste 201 | 1,472 SF | Negotiable | $17.00 /SF/YR $1.42 /SF/MO $25,024 /YR $2,085 /MO | Office | Shell Space | Now |
| 1st Floor, Ste 202 | 1,139 SF | Negotiable | $17.00 /SF/YR $1.42 /SF/MO $19,363 /YR $1,614 /MO | Office | Shell Space | Now |
| 1st Floor, Ste 203 | 1,472 SF | Negotiable | $17.00 /SF/YR $1.42 /SF/MO $25,024 /YR $2,085 /MO | Office | Spec Suite | Now |
| 1st Floor, Ste 204 | 1,389 SF | Negotiable | $17.00 /SF/YR $1.42 /SF/MO $23,613 /YR $1,968 /MO | Office | Shell Space | Now |
| 1st Floor, Ste 205 | 1,060 SF | Negotiable | $17.00 /SF/YR $1.42 /SF/MO $18,020 /YR $1,502 /MO | Office | Shell Space | Now |
| 1st Floor, Ste 206 | 1,472 SF | Negotiable | $17.00 /SF/YR $1.42 /SF/MO $25,024 /YR $2,085 /MO | Office | Shell Space | Now |
1st Floor, Ste 201
| Size |
| 1,472 SF |
| Term |
| Negotiable |
| Rental Rate |
| $17.00 /SF/YR $1.42 /SF/MO $25,024 /YR $2,085 /MO |
| Space Use |
| Office |
| Condition |
| Shell Space |
| Available |
| Now |
1st Floor, Ste 202
| Size |
| 1,139 SF |
| Term |
| Negotiable |
| Rental Rate |
| $17.00 /SF/YR $1.42 /SF/MO $19,363 /YR $1,614 /MO |
| Space Use |
| Office |
| Condition |
| Shell Space |
| Available |
| Now |
1st Floor, Ste 203
| Size |
| 1,472 SF |
| Term |
| Negotiable |
| Rental Rate |
| $17.00 /SF/YR $1.42 /SF/MO $25,024 /YR $2,085 /MO |
| Space Use |
| Office |
| Condition |
| Spec Suite |
| Available |
| Now |
1st Floor, Ste 204
| Size |
| 1,389 SF |
| Term |
| Negotiable |
| Rental Rate |
| $17.00 /SF/YR $1.42 /SF/MO $23,613 /YR $1,968 /MO |
| Space Use |
| Office |
| Condition |
| Shell Space |
| Available |
| Now |
1st Floor, Ste 205
| Size |
| 1,060 SF |
| Term |
| Negotiable |
| Rental Rate |
| $17.00 /SF/YR $1.42 /SF/MO $18,020 /YR $1,502 /MO |
| Space Use |
| Office |
| Condition |
| Shell Space |
| Available |
| Now |
1st Floor, Ste 206
| Size |
| 1,472 SF |
| Term |
| Negotiable |
| Rental Rate |
| $17.00 /SF/YR $1.42 /SF/MO $25,024 /YR $2,085 /MO |
| Space Use |
| Office |
| Condition |
| Shell Space |
| Available |
| Now |
1st Floor, Ste 201
| Size | 1,472 SF |
| Term | Negotiable |
| Rental Rate | $17.00 /SF/YR |
| Space Use | Office |
| Condition | Shell Space |
| Available | Now |
- Lease rate does not include utilities, property expenses or building services
- Open Floor Plan Layout
- Space is in Excellent Condition
- Can be combined with additional space(s) for up to 8,004 SF of adjacent space
1st Floor, Ste 202
| Size | 1,139 SF |
| Term | Negotiable |
| Rental Rate | $17.00 /SF/YR |
| Space Use | Office |
| Condition | Shell Space |
| Available | Now |
- Lease rate does not include utilities, property expenses or building services
- Open Floor Plan Layout
- Space is in Excellent Condition
- Can be combined with additional space(s) for up to 8,004 SF of adjacent space
1st Floor, Ste 203
| Size | 1,472 SF |
| Term | Negotiable |
| Rental Rate | $17.00 /SF/YR |
| Space Use | Office |
| Condition | Spec Suite |
| Available | Now |
- Lease rate does not include utilities, property expenses or building services
- Open Floor Plan Layout
- Fits 4 - 12 People
- Space is in Excellent Condition
- Can be combined with additional space(s) for up to 8,004 SF of adjacent space
1st Floor, Ste 204
| Size | 1,389 SF |
| Term | Negotiable |
| Rental Rate | $17.00 /SF/YR |
| Space Use | Office |
| Condition | Shell Space |
| Available | Now |
- Lease rate does not include utilities, property expenses or building services
- Open Floor Plan Layout
- Space is in Excellent Condition
- Can be combined with additional space(s) for up to 8,004 SF of adjacent space
1st Floor, Ste 205
| Size | 1,060 SF |
| Term | Negotiable |
| Rental Rate | $17.00 /SF/YR |
| Space Use | Office |
| Condition | Shell Space |
| Available | Now |
- Lease rate does not include utilities, property expenses or building services
- Open Floor Plan Layout
- Space is in Excellent Condition
- Can be combined with additional space(s) for up to 8,004 SF of adjacent space
1st Floor, Ste 206
| Size | 1,472 SF |
| Term | Negotiable |
| Rental Rate | $17.00 /SF/YR |
| Space Use | Office |
| Condition | Shell Space |
| Available | Now |
- Lease rate does not include utilities, property expenses or building services
- Open Floor Plan Layout
- Space is in Excellent Condition
- Can be combined with additional space(s) for up to 8,004 SF of adjacent space
Property Overview
This new office / medical property is ready for occupancy. The landlord has left an open floor plan to be designed and built to suit.
- 24 Hour Access
- High Ceilings
- Natural Light
- Open-Plan
- Monument Signage
- Air Conditioning
Property Facts
Building Type
Office
Year Built
2024
Building Height
1 Story
Building Size
8,004 SF
Building Class
B
Typical Floor Size
8,004 SF
Parking
51 Surface Parking Spaces
1 1
1 of 10
Videos
Matterport 3D Exterior
Matterport 3D Tour
Photos
Street View
Street
Map
1 of 1
Presented by

71-81 Miller Drive | 71-81 Miller Drive
Already a member? Log In
Hmm, there seems to have been an error sending your message. Please try again.
Thanks! Your message was sent.
Your message has been sent!
Activate your LoopNet account now to track properties, get real-time alerts, save time on future inquiries, and more.



