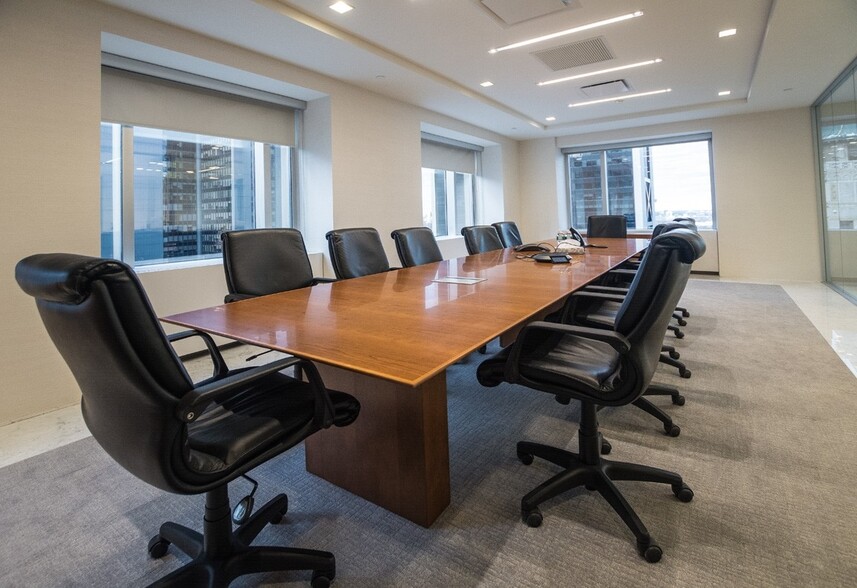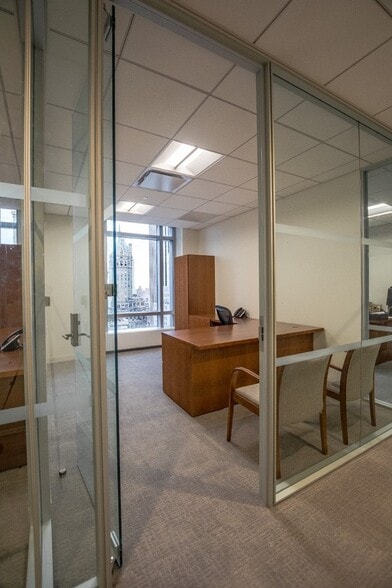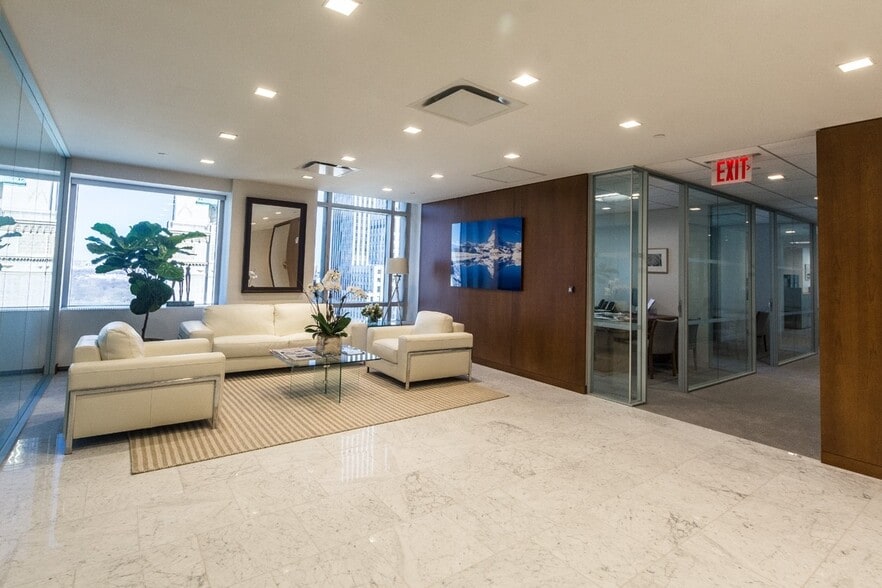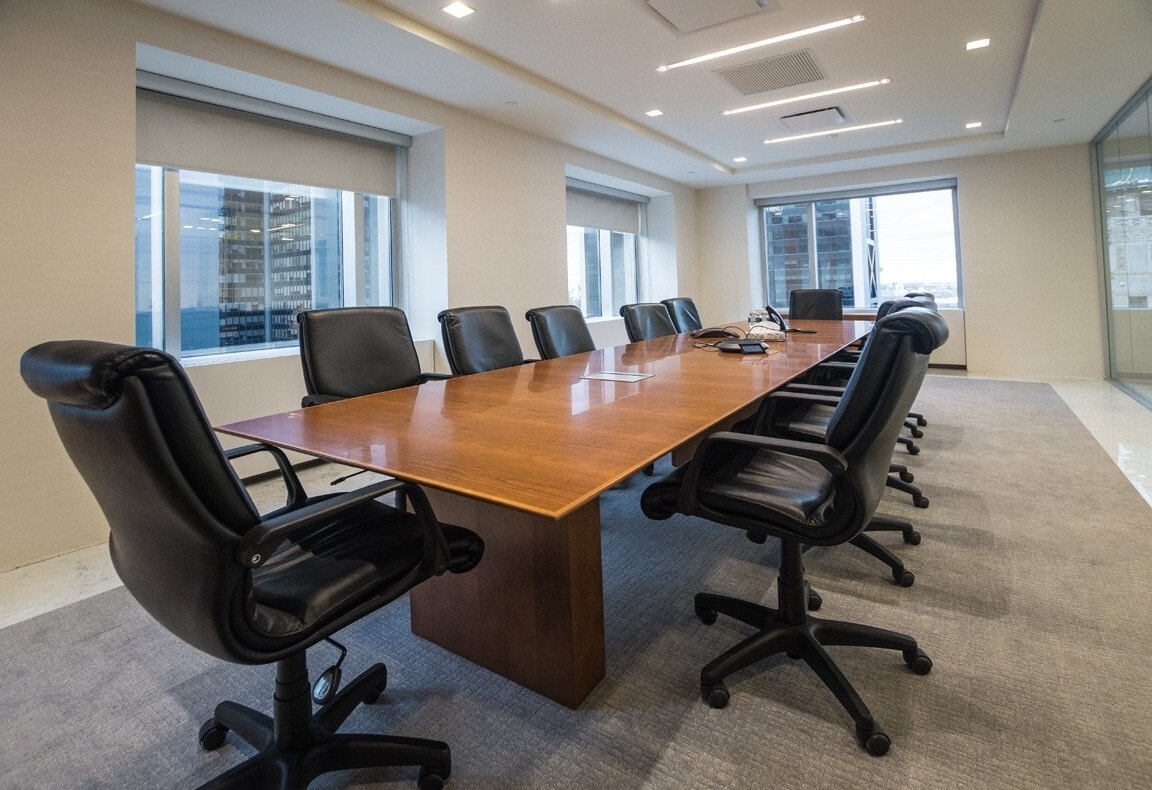Your email has been sent.
Sublease Highlights
- Prime Manhattan Realty is pleased to present prime corner office space with windows among two sides for stunning city skyline views.
- There are three private offices, one conference room, a pantry, and an open work area.
- Available space is vacant, new pre-built office area.
- 712 Fifth Avenue is in proximity to various amenities such as restaurants, shops, and banks.
All Available Spaces(2)
Display Rental Rate as
- Space
- Size
- Term
- Rental Rate
- Space Use
- Condition
- Available
Rent one to five offices within an established financial company occupying the entire 27th floor. Amenities include a receptionist, a conference room, and a pantry. Tenants can enjoy private and quiet office settings.
- Sublease space available from current tenant
- 3 Private Offices
- 1 Workstation
- Reception Area
- Conference Room Available
- Fully Built-Out as Standard Office
- 1 Conference Room
- High End Trophy Space
- Receptionist
- Pantry
Welcome to the shared Plaza District high-end plug-and-play space. The following office space features shared access to the pantry area and conference rooms. This sublet consists of five private windowed offices (glass partitioned) and two windowed conference rooms (glass partitioned). The entire space comes fully wired and furnished. Welcome to 712 Fifth Avenue, where exceptional office space awaits your business. Partially situated on the 45th floor, this flexible 2,306-square-foot unit is available for direct lease with a lease term of either 5 or 7 years. Priced at $140 per -square-foot, this office space offers great value for its prime location in Manhattan. Upon entering the building, you'll be greeted by a manned lobby staff, ensuring a professional and secure environment. The building boasts six high-speed elevators, allowing for easy and efficient access to your office space. With floor-to-ceiling windows, natural light floods the space, creating a bright and inviting atmosphere. The internal office layout of this pre-built space is thoughtfully designed to meet your business needs. It features three private windowed offices, a conference room, a reception area, a staff pantry, and a workstation for one person. The office space provides ample room for your team to collaborate and work efficiently. The ceiling height of 11' 3" slab to slab adds to the spacious feel of the space. 712 Fifth Avenue is home to prestigious tenants, including RWN Management, CS Partners, and Aberdeen Standard Investments. These notable firms have chosen this location for its ideal proximity to transportation, boutique floor plates, and esteemed Plaza District address. As part of the building amenities, you'll enjoy 24/7 access, bike storage, a communal lobby space, key card building entry, a lobby attendant, a messenger center, and an on-site property manager. These amenities ensure convenience, security, and a professional work environment. The building itself is a 52-story, 650-foot-tall skyscraper designed by Kohn Pedersen Fox Associates and built in 1991. It offers a total rentable area of 545,000 square feet, with floor sizes ranging from 9,100 to 13,000 square feet. Certified LEED Gold, the building showcases modern and sustainable features. Located in the Plaza District, 712 Fifth Avenue provides unparalleled views of Central Park and Midtown Manhattan. The neighborhood offers a vibrant mix of luxury hotels, museums, retail stores, and entertainment options. With its proximity to subway lines and stations, commuting is convenient for you and your employees. Don't miss the opportunity to secure this office space that combines luxury, functionality, and a prestigious address. Join the ranks of successful businesses at 712 Fifth Avenue and experience a new era of Midtown mastery. Contact us today to schedule a viewing and make the best business decision for your company. Space Features: Spacious and modern office space with a professional atmosphere Convenient location in a prime business district Open floor plan layout, allowing for flexible workspace arrangements Ample natural light creates a bright and refreshing environment High-speed internet connectivity for seamless communication and productivity Fully equipped meeting rooms with state-of-the-art audiovisual facilities Dedicated parking spaces for employees and visitors 24/7 security system ensuring a safe and secure working environment On-site amenities such as a cafeteria, gym, and relaxation areas Accessible to public transportation, making commuting hassle-free Climate-controlled environment for year-round comfort Dedicated IT support to address any technical issues promptly Customizable office spaces to suit specific business needs In-house maintenance and cleaning services for a hassle-free experience Collaborative workspaces to encourage creativity and teamwork High-quality furnishings and ergonomic office furniture for comfort Proximity to various amenities such as restaurants, shops, and banks Flexible lease terms and affordable pricing options Access to networking events and business community engagement Environmentally friendly features, such as energy-efficient lighting and recycling facilities
- Sublease space available from current tenant
- Office intensive layout
- Finished Ceilings: 11’3”
- Kitchen
- Fully Built-Out as Standard Office
- 1 Conference Room
- Space is in Excellent Condition
- Recent renovation within the past 2 years.
| Space | Size | Term | Rental Rate | Space Use | Condition | Available |
| 27th Floor | 250-3,000 SF | Jul 2026 | Upon Request Upon Request Upon Request Upon Request | Office | Full Build-Out | 30 Days |
| 27th Floor, Ste Partial 27th | 2,000-5,000 SF | Sep 2026 | Upon Request Upon Request Upon Request Upon Request | Office | Full Build-Out | 30 Days |
27th Floor
| Size |
| 250-3,000 SF |
| Term |
| Jul 2026 |
| Rental Rate |
| Upon Request Upon Request Upon Request Upon Request |
| Space Use |
| Office |
| Condition |
| Full Build-Out |
| Available |
| 30 Days |
27th Floor, Ste Partial 27th
| Size |
| 2,000-5,000 SF |
| Term |
| Sep 2026 |
| Rental Rate |
| Upon Request Upon Request Upon Request Upon Request |
| Space Use |
| Office |
| Condition |
| Full Build-Out |
| Available |
| 30 Days |
27th Floor
| Size | 250-3,000 SF |
| Term | Jul 2026 |
| Rental Rate | Upon Request |
| Space Use | Office |
| Condition | Full Build-Out |
| Available | 30 Days |
Rent one to five offices within an established financial company occupying the entire 27th floor. Amenities include a receptionist, a conference room, and a pantry. Tenants can enjoy private and quiet office settings.
- Sublease space available from current tenant
- Fully Built-Out as Standard Office
- 3 Private Offices
- 1 Conference Room
- 1 Workstation
- High End Trophy Space
- Reception Area
- Receptionist
- Conference Room Available
- Pantry
27th Floor, Ste Partial 27th
| Size | 2,000-5,000 SF |
| Term | Sep 2026 |
| Rental Rate | Upon Request |
| Space Use | Office |
| Condition | Full Build-Out |
| Available | 30 Days |
Welcome to the shared Plaza District high-end plug-and-play space. The following office space features shared access to the pantry area and conference rooms. This sublet consists of five private windowed offices (glass partitioned) and two windowed conference rooms (glass partitioned). The entire space comes fully wired and furnished. Welcome to 712 Fifth Avenue, where exceptional office space awaits your business. Partially situated on the 45th floor, this flexible 2,306-square-foot unit is available for direct lease with a lease term of either 5 or 7 years. Priced at $140 per -square-foot, this office space offers great value for its prime location in Manhattan. Upon entering the building, you'll be greeted by a manned lobby staff, ensuring a professional and secure environment. The building boasts six high-speed elevators, allowing for easy and efficient access to your office space. With floor-to-ceiling windows, natural light floods the space, creating a bright and inviting atmosphere. The internal office layout of this pre-built space is thoughtfully designed to meet your business needs. It features three private windowed offices, a conference room, a reception area, a staff pantry, and a workstation for one person. The office space provides ample room for your team to collaborate and work efficiently. The ceiling height of 11' 3" slab to slab adds to the spacious feel of the space. 712 Fifth Avenue is home to prestigious tenants, including RWN Management, CS Partners, and Aberdeen Standard Investments. These notable firms have chosen this location for its ideal proximity to transportation, boutique floor plates, and esteemed Plaza District address. As part of the building amenities, you'll enjoy 24/7 access, bike storage, a communal lobby space, key card building entry, a lobby attendant, a messenger center, and an on-site property manager. These amenities ensure convenience, security, and a professional work environment. The building itself is a 52-story, 650-foot-tall skyscraper designed by Kohn Pedersen Fox Associates and built in 1991. It offers a total rentable area of 545,000 square feet, with floor sizes ranging from 9,100 to 13,000 square feet. Certified LEED Gold, the building showcases modern and sustainable features. Located in the Plaza District, 712 Fifth Avenue provides unparalleled views of Central Park and Midtown Manhattan. The neighborhood offers a vibrant mix of luxury hotels, museums, retail stores, and entertainment options. With its proximity to subway lines and stations, commuting is convenient for you and your employees. Don't miss the opportunity to secure this office space that combines luxury, functionality, and a prestigious address. Join the ranks of successful businesses at 712 Fifth Avenue and experience a new era of Midtown mastery. Contact us today to schedule a viewing and make the best business decision for your company. Space Features: Spacious and modern office space with a professional atmosphere Convenient location in a prime business district Open floor plan layout, allowing for flexible workspace arrangements Ample natural light creates a bright and refreshing environment High-speed internet connectivity for seamless communication and productivity Fully equipped meeting rooms with state-of-the-art audiovisual facilities Dedicated parking spaces for employees and visitors 24/7 security system ensuring a safe and secure working environment On-site amenities such as a cafeteria, gym, and relaxation areas Accessible to public transportation, making commuting hassle-free Climate-controlled environment for year-round comfort Dedicated IT support to address any technical issues promptly Customizable office spaces to suit specific business needs In-house maintenance and cleaning services for a hassle-free experience Collaborative workspaces to encourage creativity and teamwork High-quality furnishings and ergonomic office furniture for comfort Proximity to various amenities such as restaurants, shops, and banks Flexible lease terms and affordable pricing options Access to networking events and business community engagement Environmentally friendly features, such as energy-efficient lighting and recycling facilities
- Sublease space available from current tenant
- Fully Built-Out as Standard Office
- Office intensive layout
- 1 Conference Room
- Finished Ceilings: 11’3”
- Space is in Excellent Condition
- Kitchen
- Recent renovation within the past 2 years.
Property Overview
712 Fifth Avenue is home to prestigious tenants, including RWN Management, CS Partners, and Aberdeen Standard Investments. As part of the building amenities, tenants enjoy 24/7 access, bike storage, a communal lobby space, key card building entry, a lobby attendant, a messenger center, and an on-site property manager. These amenities ensure convenience, security, and a professional work environment. The building itself is a 52-story, 650-foot-tall skyscraper designed by Kohn Pedersen Fox Associates and built in 1991. It offers a total rentable area of 545,000 square feet, with floor sizes ranging from 9,100 to 13,000 square feet. Certified LEED Gold, the building showcases modern and sustainable features. Located in the Plaza District, 712 Fifth Avenue provides unparalleled views of Central Park and Midtown Manhattan. The neighborhood offers a vibrant mix of luxury hotels, museums, retail stores, and entertainment options. With its proximity to subway lines and stations, commuting is convenient for you and your employees. Don't miss the opportunity to secure this office space that combines luxury, functionality, and a prestigious address. Join the ranks of successful businesses at 712 Fifth Avenue and experience a new era of Midtown mastery. Contact us today to schedule a viewing and make the best business decision for your company.
- 24 Hour Access
- Bus Line
- Conferencing Facility
- Metro/Subway
- Property Manager on Site
- Energy Star Labeled
Property Facts
Select Tenants
- Floor
- Tenant Name
- Industry
- Unknown
- Amity Search Partners
- -
- 34th
- Behrens Investment Group
- Finance and Insurance
- Multiple
- CVC Capital Partners Advisory
- Finance and Insurance
- Unknown
- GSR
- -
- 39th
- ONCAP
- Finance and Insurance
- Unknown
- Paramount Group
- -
- 25th
- Pictet
- Finance and Insurance
- 29th
- Pinnacle Asset Management, L.P.
- Finance and Insurance
- Multiple
- Riverstone Holdings LLC
- Finance and Insurance
- Unknown
- Tiger Legatus Capital Management
- -
Sustainability
Sustainability
LEED Certification Developed by the U.S. Green Building Council (USGBC), the Leadership in Energy and Environmental Design (LEED) is a green building certification program focused on the design, construction, operation, and maintenance of green buildings, homes, and neighborhoods, which aims to help building owners and operators be environmentally responsible and use resources efficiently. LEED certification is a globally recognized symbol of sustainability achievement and leadership. To achieve LEED certification, a project earns points by adhering to prerequisites and credits that address carbon, energy, water, waste, transportation, materials, health and indoor environmental quality. Projects go through a verification and review process and are awarded points that correspond to a level of LEED certification: Platinum (80+ points) Gold (60-79 points) Silver (50-59 points) Certified (40-49 points)
Presented by

712 Fifth Ave
Hmm, there seems to have been an error sending your message. Please try again.
Thanks! Your message was sent.









