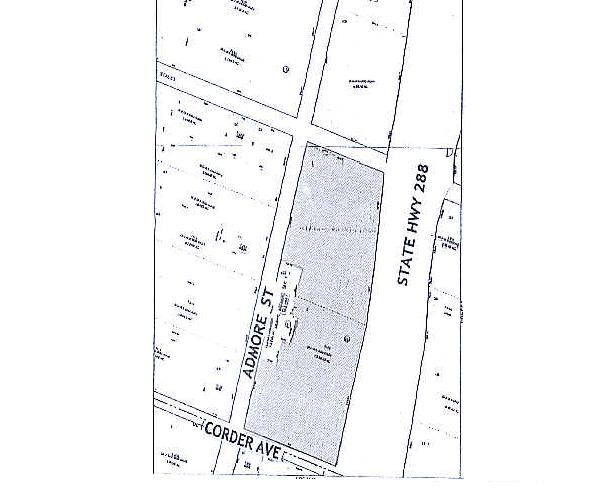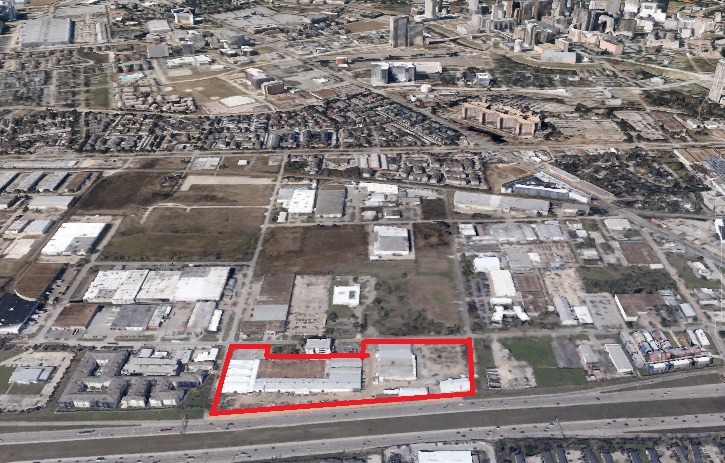7135 Ardmore St 139,825 SF Flex Building Houston, TX 77054 $8,500,000 ($60.79/SF)



INVESTMENT HIGHLIGHTS
- 3 Buildings Totaling: ±62,290 SF - ±52,570 SF Grade Level Metal WH - ±5,720 SF Office Bldg - ±4,000 SF WH Crane Area
- Dock-high platform
- Less than 1 mile from TMC Helix Park
- 10 Grade Level OHD’s
- City of Houston Utilities
- South of Hines’ Levitt Green life science ecosystem
EXECUTIVE SUMMARY
PROPERTY FACTS
| Price | $8,500,000 |
| Price Per SF | $60.79 |
| Sale Type | Owner User |
| Property Type | Flex |
| Property Subtype | Light Manufacturing |
| Building Class | C |
| Lot Size | 17.90 AC |
| Rentable Building Area | 139,825 SF |
| No. Stories | 1 |
| Year Built | 1985 |
| Parking Ratio | 0.7/1,000 SF |
| Clear Ceiling Height | 18’ |
| Zoning | None |
AMENITIES
- Fenced Lot
SPACE AVAILABILITY
- SPACE
- SIZE
- SPACE USE
- CONDITION
- AVAILABLE
Several Large Warehouses with 5,400 to 53,000 square feet available. Can divide. Ideally located off 288 and 610 - close to Houston Medical Center. Large Overhead Doors, Ample Parking with Accessibility to Large Trucks, Trailers and Semis Fenced Also 4 story 44,779 square feet Office/Medical building is available for lease. 7125 Ardmore Houston TX 77054
Several Large Warehouses with 5,400 to 53,000 square feet available. Can divide. Ideally located off 288 and 610 - close to Houston Medical Center. Large Overhead Doors, Ample Parking with Accessibility to Large Trucks, Trailers and Semis Fenced Also 4 story 44,779 square feet Office/Medical building is available for lease. 7125 Ardmore Houston TX 77054
Several Large Warehouses with 5,400 to 53,000 square feet available. Can divide. Ideally located off 288 and 610 - close to Houston Medical Center. Large Overhead Doors, Ample Parking with Accessibility to Large Trucks, Trailers and Semis Fenced Also 4 story 44,779 square feet Office/Medical building is available for lease. 7125 Ardmore Houston TX 77054
4 story Office/Medical building 44,779 square feet Great location close to 288/Texas Medical Center 7125 Ardmore Houston TX 77054
| Space | Size | Space Use | Condition | Available |
| 1st Floor | 53,000 SF | Industrial | Full Build-Out | Now |
| 1st Floor | 5,400 SF | Industrial | Full Build-Out | Now |
| 1st Floor | 46,000 SF | Industrial | Full Build-Out | Now |
| 1st Floor | 44,779 SF | Office/Medical | Full Build-Out | Now |
1st Floor
| Size |
| 53,000 SF |
| Space Use |
| Industrial |
| Condition |
| Full Build-Out |
| Available |
| Now |
1st Floor
| Size |
| 5,400 SF |
| Space Use |
| Industrial |
| Condition |
| Full Build-Out |
| Available |
| Now |
1st Floor
| Size |
| 46,000 SF |
| Space Use |
| Industrial |
| Condition |
| Full Build-Out |
| Available |
| Now |
1st Floor
| Size |
| 44,779 SF |
| Space Use |
| Office/Medical |
| Condition |
| Full Build-Out |
| Available |
| Now |
PROPERTY TAXES
| Parcel Numbers | Improvements Assessment | $1,462,659 | |
| Land Assessment | $3,900,305 | Total Assessment | $5,362,964 |







