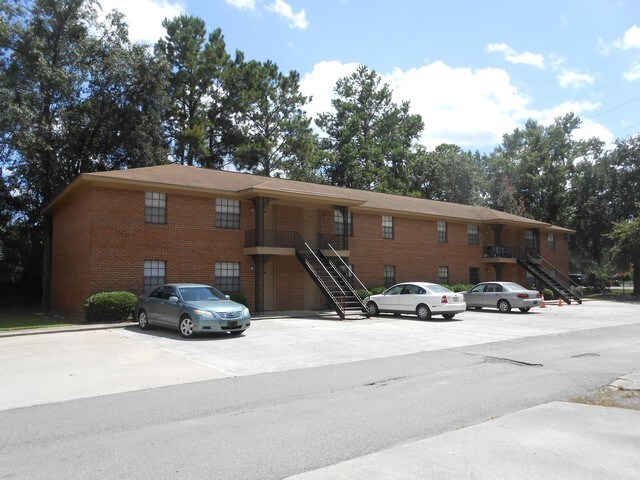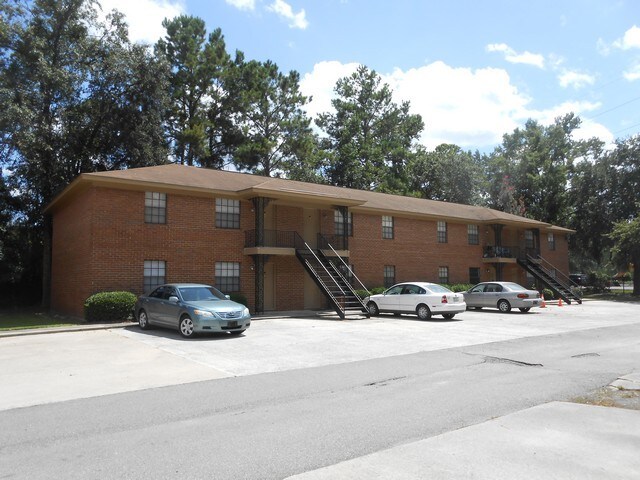
This feature is unavailable at the moment.
We apologize, but the feature you are trying to access is currently unavailable. We are aware of this issue and our team is working hard to resolve the matter.
Please check back in a few minutes. We apologize for the inconvenience.
- LoopNet Team
7208 Skidaway Rd
Savannah, GA 31406
Park Place Apartment Homes · Multifamily Property For Sale
·
32 Units

PROPERTY FACTS
| No. Units | 32 | Lot Size | 1.99 AC |
| Property Type | Multifamily | Building Size | 14,012 SF |
| Property Subtype | Apartment | No. Stories | 2 |
| Apartment Style | Garden | Year Built | 1984 |
| Building Class | C | ||
| Zoning | RM25 | ||
| No. Units | 32 |
| Property Type | Multifamily |
| Property Subtype | Apartment |
| Apartment Style | Garden |
| Building Class | C |
| Lot Size | 1.99 AC |
| Building Size | 14,012 SF |
| No. Stories | 2 |
| Year Built | 1984 |
| Zoning | RM25 |
AMENITIES
UNIT AMENITIES
- Air Conditioning
- Dishwasher
- Disposal
- Microwave
- Heating
- Security System
- Ceiling Fans
- Eat-in Kitchen
- Kitchen
- Refrigerator
- Carpet
- Grill
ABOUT 7208 SKIDAWAY RD , SAVANNAH, GA 31406
With reference to the records of Chatham County, it appears the subject complex was constructed during 1984 and comprises, four, two-story, eight unit, garden style apartment buildings oriented within the confines of an approximate 1.91 acre site. Ownership identifies each building by the unit numbers or A, (Units 1-8), B, (Units 9-16), C, (Units 17-24) and D, Units (25-32). With reference to the records of the Chatham County Board of Assessors, each building is estimated to comprise an enclosed, finished, heated and cooled area approximating 7,006 square feet equally divided between two floors suggesting a per unit equivalent of approximately 875 square feet. Each building appears to have been constructed at grade on a concrete monolithic slab positioned on concrete footings. The superstructure is assumed to be wood frame finished with an exterior of face brick. The roof superstructure is wood frame assumed to be finished with plywood subbase, asphaltic roll and asphaltic fiberglass shingles. Exterior fenestration includes metal in wood frame doors and double hung, six pane over six pane windows. Again, each apartment building comprises eight, two bedroom, one bath units and is each is demised as living room, dining room - kitchen, two bedrooms, one, three fixture restroom, clothing closets, linen closet and an air handler closet. Interior finishes at each apartment generally include painted gypsum wallboard walls, textured gypsum wallboard ceilings, carpet and vinyl tile floorings. Kitchens are equipped with a refrigerator, electric range - oven, dishwasher, hood vent, disposal, double stainless steel sink, approximately 8 lineal feet of laminate type counter-top, approximately 12 lineal feet of wall cabinetry, approximately 8 lineal feet of base cabinetry and washer and dryer connections. Interior fenestration generally includes wood hollow core doors with brass plated hardware and each unit is independently climate controlled.
UNIT MIX INFORMATION
| DESCRIPTION | NO. UNITS | AVG. RENT/MO | SF |
|---|---|---|---|
| 2+1 | 32 | - | - |
PROPERTY TAXES
| Parcel Number | 2042902001 | Improvements Assessment | $803,160 |
| Land Assessment | $225,360 | Total Assessment | $1,028,520 |
PROPERTY TAXES
Listing ID: 13647973
Date on Market: 8/31/2018
Last Updated:
Address: 7208 Skidaway Rd, Savannah, GA 31406
The Bacon Park Area-Sandfly Multifamily Property at 7208 Skidaway Rd, Savannah, GA 31406 is no longer being advertised on LoopNet.com. Contact the broker for information on availability.
MULTIFAMILY PROPERTIES IN NEARBY NEIGHBORHOODS
- Downtown Savannah Apartment Buildings
- Midtown Savannah Apartment Buildings
- East Savannah Apartment Buildings
- South Garden Apartment Buildings
- Cuyler-Brownsville Apartment Buildings
- Ardsley Park-Chatham Cresent Apartment Buildings
- Outer Islands Apartment Buildings
- Victorian District-West Apartment Buildings
- Victorian District-East Apartment Buildings

