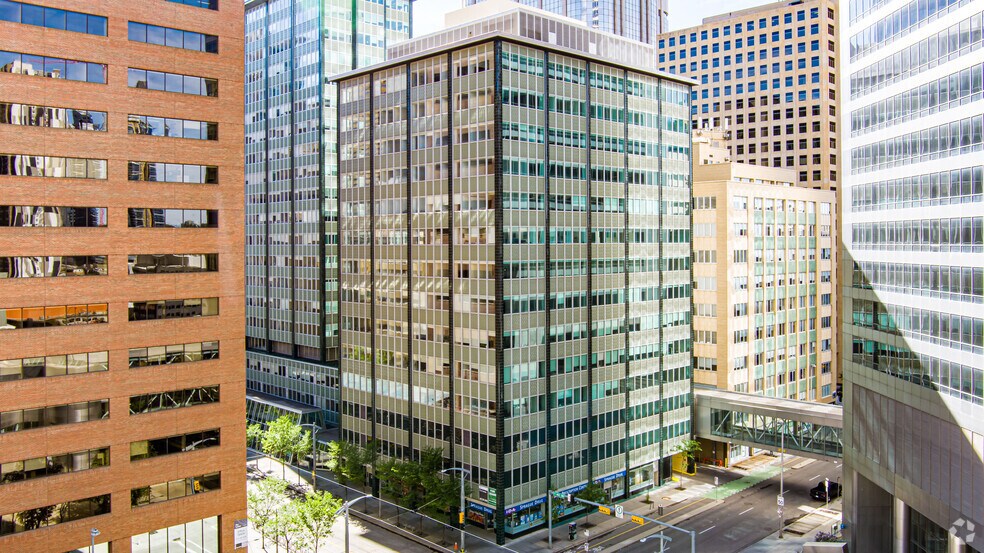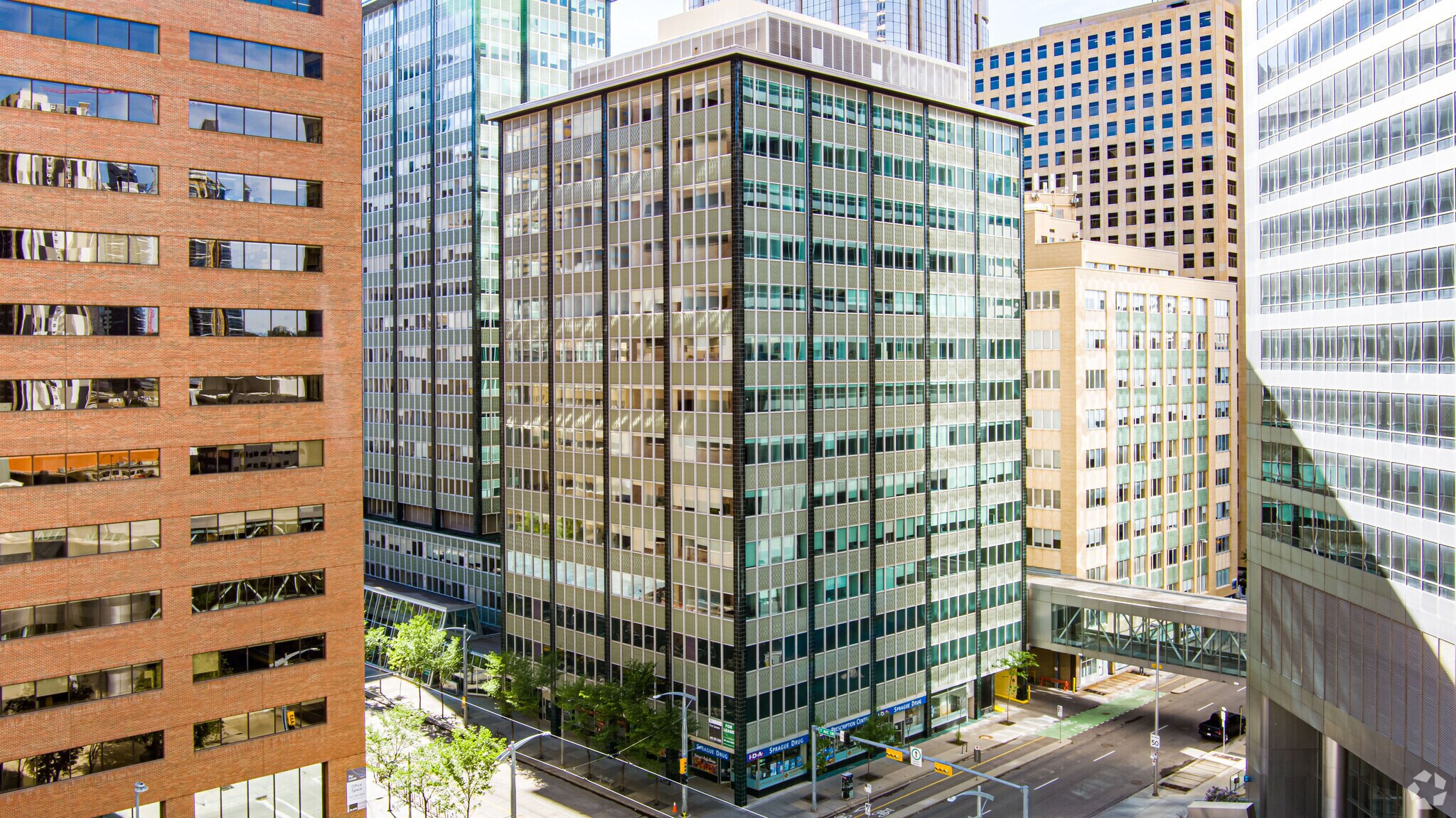
727 7th Ave SW | Calgary, AB T2P 0Z5
This feature is unavailable at the moment.
We apologize, but the feature you are trying to access is currently unavailable. We are aware of this issue and our team is working hard to resolve the matter.
Please check back in a few minutes. We apologize for the inconvenience.
- LoopNet Team
This Property is no longer advertised on LoopNet.com.
727 7th Ave SW
Calgary, AB T2P 0Z5
Guinness House · Property For Lease

FEATURES AND AMENITIES
- Commuter Rail
- Metro/Subway
PROPERTY FACTS
Building Type
Office
Year Built
1964
Building Height
15 Stories
Building Size
128,511 SF
Building Class
B
Typical Floor Size
10,900 SF
Unfinished Ceiling Height
12’
Parking
Surface Parking
Covered Parking at $385/month
Listing ID: 4330268
Date on Market: 9/25/2016
Last Updated:
Address: 727 7th Ave SW, Calgary, AB T2P 0Z5
The North Hill/Downtown/Beltline Office Property at 727 7th Ave SW, Calgary, AB T2P 0Z5 is no longer being advertised on LoopNet.com. Contact the broker for information on availability.
NEARBY LISTINGS
- 903 8th Ave SW, Calgary AB
- 456 12th Ave SE, Calgary AB
- 1035 64th Av SE, Calgary AB
- 6815 8th St NE, Calgary AB
- 1121 Centre St NW, Calgary AB
- 6715 8th St NE, Calgary AB
- 7 Parkdale Cres NW, Calgary AB
- 1925 39th Ave NE, Calgary AB
- 2120 Kensington Rd NW, Calgary AB
- 3809 9th St SE, Calgary AB
- 3526 26th St NE, Calgary AB
- 2315 30th Ave NE, Calgary AB
- 4623 Bowness Rd NW, Calgary AB
- 1912 10 Av NE, Calgary AB
- 620 12 Ave SW, Calgary AB
1 of 1
VIDEOS
MATTERPORT 3D EXTERIOR
MATTERPORT 3D TOUR
PHOTOS
STREET VIEW
STREET
MAP

Link copied
Your LoopNet account has been created!
Thank you for your feedback.
Please Share Your Feedback
We welcome any feedback on how we can improve LoopNet to better serve your needs.X
{{ getErrorText(feedbackForm.starRating, "rating") }}
255 character limit ({{ remainingChars() }} charactercharacters remainingover)
{{ getErrorText(feedbackForm.msg, "rating") }}
{{ getErrorText(feedbackForm.fname, "first name") }}
{{ getErrorText(feedbackForm.lname, "last name") }}
{{ getErrorText(feedbackForm.phone, "phone number") }}
{{ getErrorText(feedbackForm.phonex, "phone extension") }}
{{ getErrorText(feedbackForm.email, "email address") }}
You can provide feedback any time using the Help button at the top of the page.
