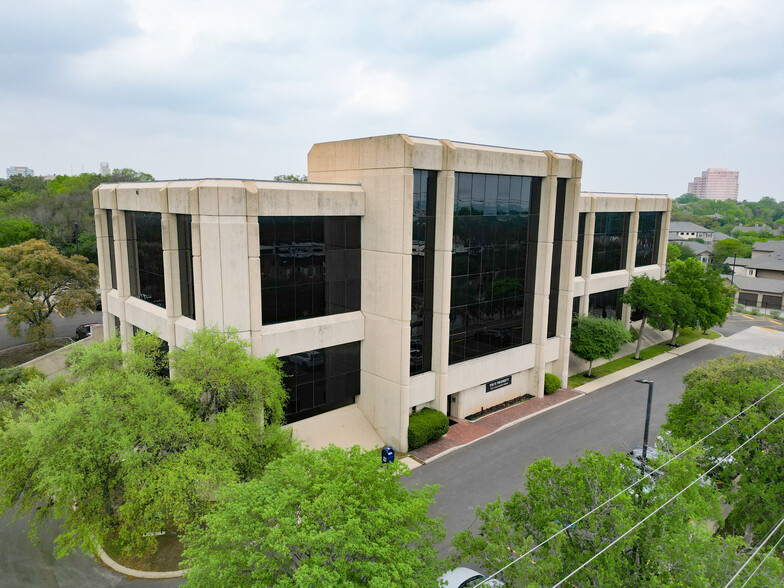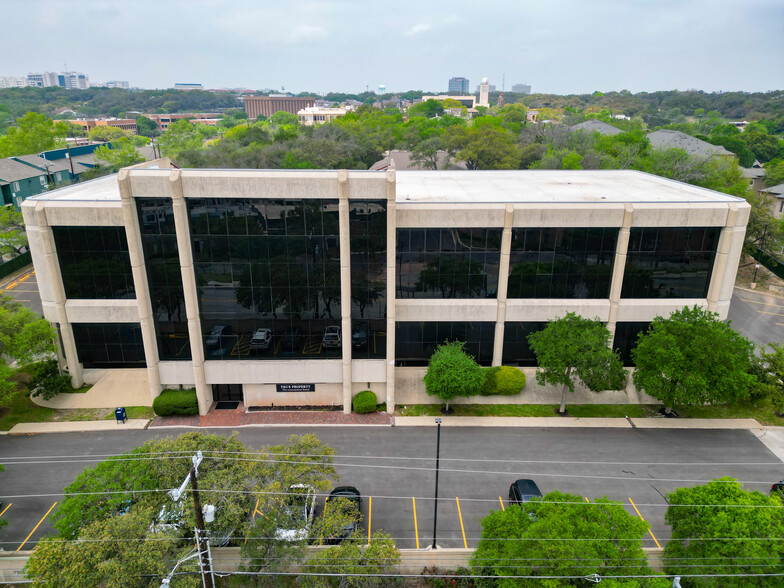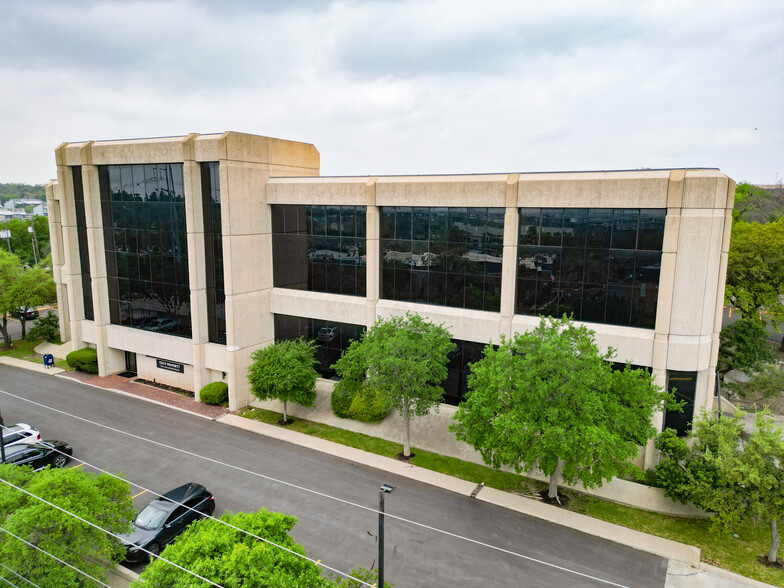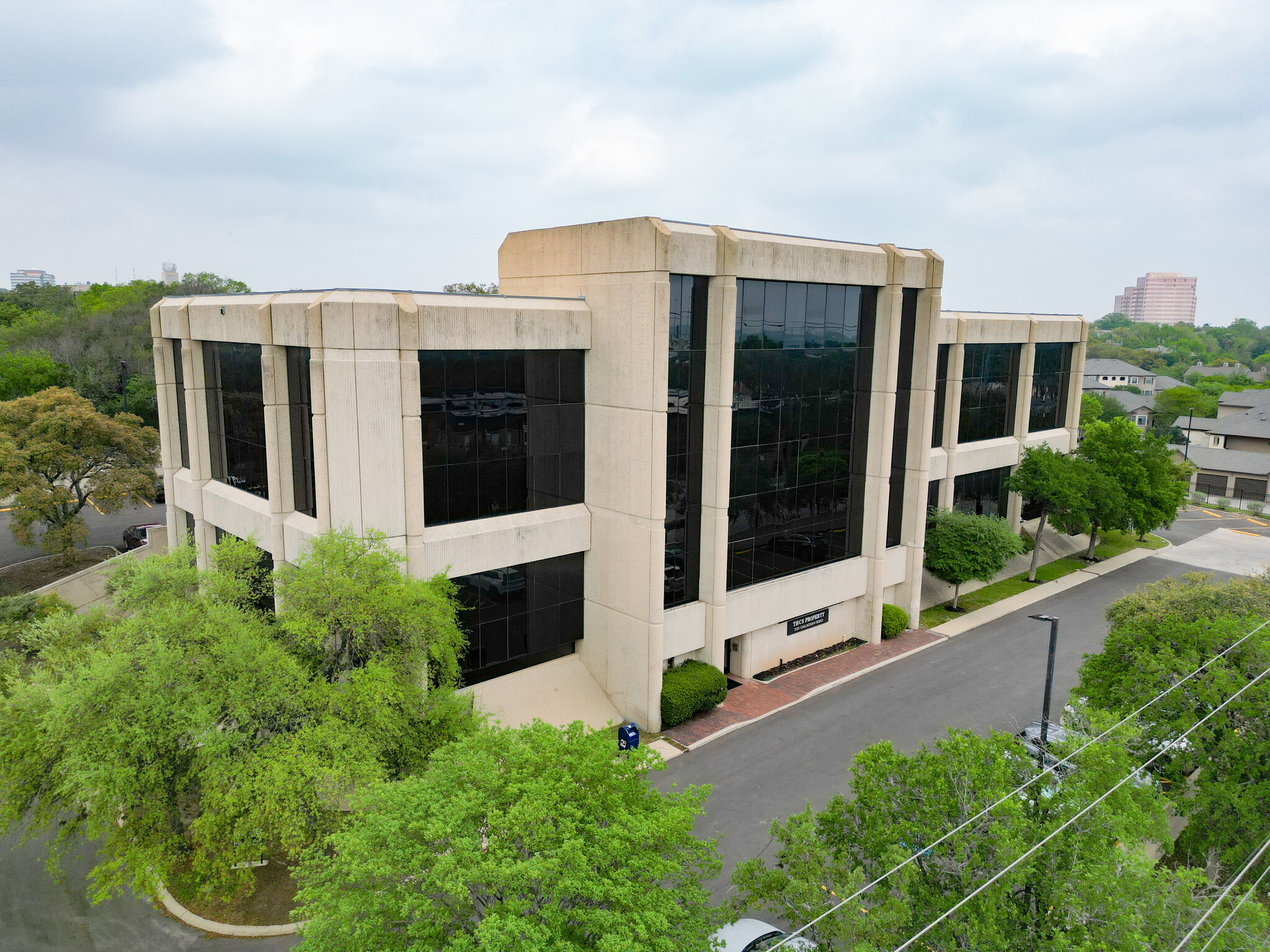7551 Callaghan Rd 1,543 - 10,653 SF of Office Space Available in San Antonio, TX 78229



HIGHLIGHTS
- Specs suite improvements underway + finished-to-suit opportunities
- 24/7 security to building
- On Site Property Management
- Secured and covered parking
- Located in high-traffic are of the San Antonio Medical Center (Callaghan VPD = 20,360)
- Quick access to IH-10, Loop 410, and Loop 1604
ALL AVAILABLE SPACES(5)
Display Rental Rate as
- SPACE
- SIZE
- TERM
- RENTAL RATE
- SPACE USE
- CONDITION
- AVAILABLE
1,590 SF suite featuring a reception area with five second-generation exam rooms and one private office.
- Rate includes utilities, building services and property expenses
- Mostly Open Floor Plan Layout
- Corner Space
- Reception area w/ exam rooms and one office
- Gated and covered parking
- Fully Built-Out as Standard Office
- Space is in Excellent Condition
- 1,590 SF suite
- High traffic and accessibility near Medical Center
- Finished-to-suit opportunities
1,613 SF open floor plan suite featuring three private offices and one conference room.
- Rate includes utilities, building services and property expenses
- Mostly Open Floor Plan Layout
- Space is in Excellent Condition
- Natural Light
- Three private offices and one conference room
- Finished-to-suit opportunities
- Fully Built-Out as Standard Office
- 4 Private Offices
- Kitchen
- 1,613 SF open floor plan office suite
- High visibility & accessibility to Medical Center
3,700 SF large open floor plan with four private offices. Customizable finished-to-suit opportunities.
- Rate includes utilities, building services and property expenses
- Mostly Open Floor Plan Layout
- Space is in Excellent Condition
- Natural Light
- Four private offices
- Fully Built-Out as Standard Office
- 4 Private Offices
- Corner Space
- 3,700 SF open floor plan suite
- Finished-to-suit opportunities available
- Rate includes utilities, building services and property expenses
- 5 Private Offices
- Central Air and Heating
- Natural Light
- Fully Built-Out as Standard Office
- Space is in Excellent Condition
- Reception Area
- Rate includes utilities, building services and property expenses
- Mostly Open Floor Plan Layout
- Central Air and Heating
- Fully Built-Out as Standard Office
- Space is in Excellent Condition
| Space | Size | Term | Rental Rate | Space Use | Condition | Available |
| 1st Floor, Ste 120 | 1,590 SF | Negotiable | $21.50 /SF/YR | Office | Full Build-Out | Now |
| 1st Floor, Ste 150 | 1,613 SF | Negotiable | $21.50 /SF/YR | Office | Full Build-Out | Now |
| 3rd Floor, Ste 310 | 3,789 SF | Negotiable | $21.50 /SF/YR | Office | Full Build-Out | Now |
| 3rd Floor, Ste 350 | 2,118 SF | Negotiable | $21.50 /SF/YR | Office | Full Build-Out | Now |
| 3rd Floor, Ste 360 | 1,543 SF | Negotiable | $21.50 /SF/YR | Office | Full Build-Out | Now |
1st Floor, Ste 120
| Size |
| 1,590 SF |
| Term |
| Negotiable |
| Rental Rate |
| $21.50 /SF/YR |
| Space Use |
| Office |
| Condition |
| Full Build-Out |
| Available |
| Now |
1st Floor, Ste 150
| Size |
| 1,613 SF |
| Term |
| Negotiable |
| Rental Rate |
| $21.50 /SF/YR |
| Space Use |
| Office |
| Condition |
| Full Build-Out |
| Available |
| Now |
3rd Floor, Ste 310
| Size |
| 3,789 SF |
| Term |
| Negotiable |
| Rental Rate |
| $21.50 /SF/YR |
| Space Use |
| Office |
| Condition |
| Full Build-Out |
| Available |
| Now |
3rd Floor, Ste 350
| Size |
| 2,118 SF |
| Term |
| Negotiable |
| Rental Rate |
| $21.50 /SF/YR |
| Space Use |
| Office |
| Condition |
| Full Build-Out |
| Available |
| Now |
3rd Floor, Ste 360
| Size |
| 1,543 SF |
| Term |
| Negotiable |
| Rental Rate |
| $21.50 /SF/YR |
| Space Use |
| Office |
| Condition |
| Full Build-Out |
| Available |
| Now |
PROPERTY OVERVIEW
7551 Callaghan Rd is a recently renovated 35,925 SF multi-tenant office property located in San Antonio's Medical District. It offers various space sizes for medical, retail, and business services with convenient access to major highways. Tenants enjoy customizable finishes, gated and covered parking, and high accessibility in a high-traffic area.
- Atrium
- Fenced Lot
- Property Manager on Site
- Air Conditioning


















