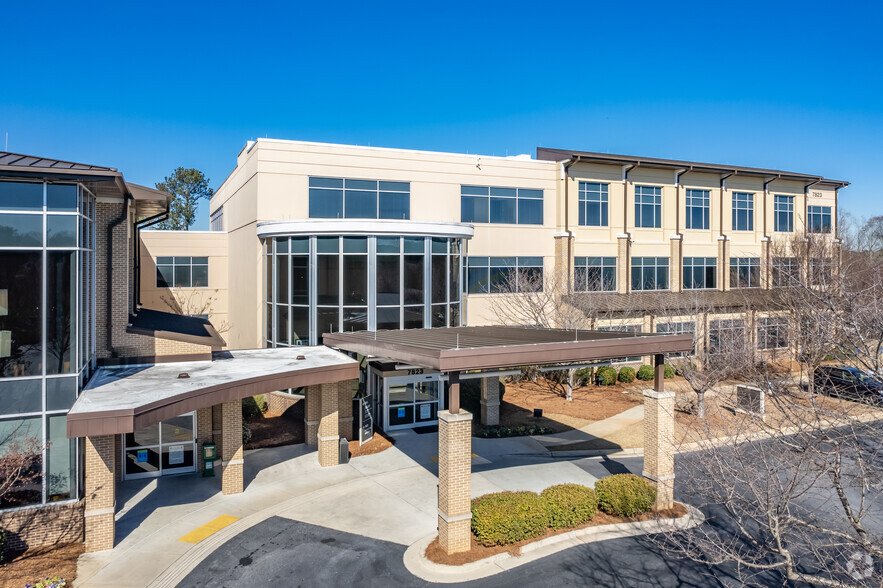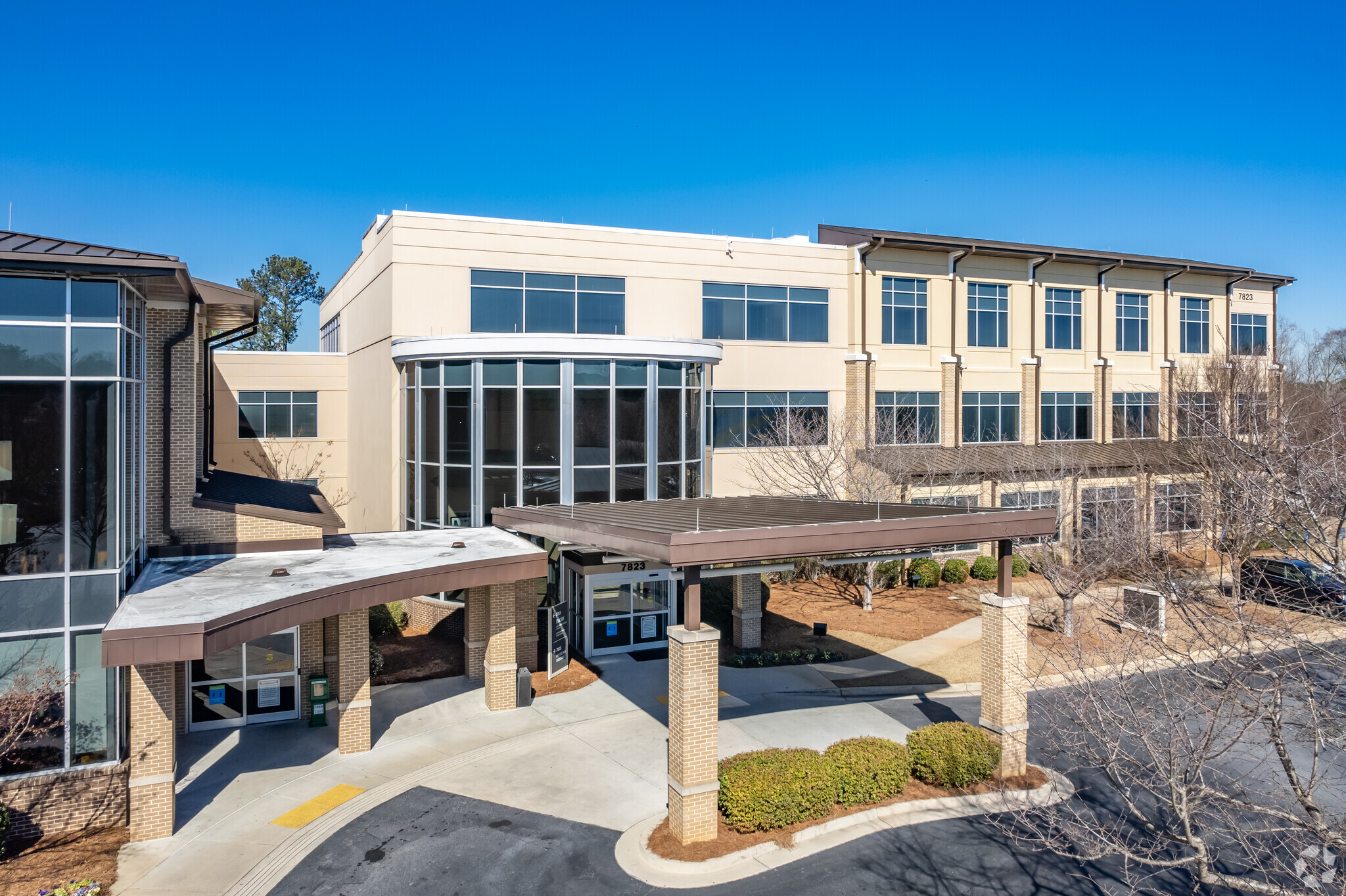
7823 Spivey Station Blvd | Jonesboro, GA 30236
This feature is unavailable at the moment.
We apologize, but the feature you are trying to access is currently unavailable. We are aware of this issue and our team is working hard to resolve the matter.
Please check back in a few minutes. We apologize for the inconvenience.
- LoopNet Team
This Property is no longer advertised on LoopNet.com.
7823 Spivey Station Blvd
Jonesboro, GA 30236
Spivey Station Physicians Center I · Property For Lease

Highlights
- Multi-specialty medical office building
Property Overview
Spivey Station offers the convenience of many services in a single facility, from doctors' offices to diagnostic imaging providing patients with a fully integrated healthcare experience.
- Property Manager on Site
- Signage
- Central Heating
- Monument Signage
- Air Conditioning
Property Facts
Building Type
Office
Year Built
2007
Building Height
3 Stories
Building Size
59,195 SF
Building Class
B
Typical Floor Size
18,452 SF
Unfinished Ceiling Height
11’
Parking
200 Surface Parking Spaces
Covered Parking
Attachments
| Historical Marketing Brochure |
Links
Listing ID: 19232499
Date on Market: 4/15/2020
Last Updated:
Address: 7823 Spivey Station Blvd, Jonesboro, GA 30236
The Office Property at 7823 Spivey Station Blvd, Jonesboro, GA 30236 is no longer being advertised on LoopNet.com. Contact the broker for information on availability.
OFFICE PROPERTIES IN NEARBY NEIGHBORHOODS
- Aerotropolis Commercial Real Estate Properties
- Southeast Atlanta Commercial Real Estate Properties
- South River Gardens Commercial Real Estate Properties
- Grant Park Commercial Real Estate Properties
- Candler-McAfee Commercial Real Estate Properties
- East Atlanta Village Commercial Real Estate Properties
- Panthersville Commercial Real Estate Properties
- Sylvan Hills Commercial Real Estate Properties
- Ormewood Park Commercial Real Estate Properties
- East Atlanta Commercial Real Estate Properties
- Capitol View Commercial Real Estate Properties
- Meadowbrook Commercial Real Estate Properties
- Chosewood Park Commercial Real Estate Properties
- Gresham Park Commercial Real Estate Properties
- East Lake Commercial Real Estate Properties
NEARBY LISTINGS
- 9000 Peridot Pky, Stockbridge GA
- 248 Old Atlanta Rd, Stockbridge GA
- 7414 Jonesboro Rd, Jonesboro GA
- 7523 Southlake Pky, Morrow GA
- 1175 Ga-138 Hwy, Jonesboro GA
- 1100-1108 Hospital Dr, Stockbridge GA
- 9278 Main ct, Jonesboro GA
- 135 Andrew Dr, Stockbridge GA
- 205 Andrew Dr, Stockbridge GA
- 1200 Mt Zion Rd, Morrow GA
- 7468 Old Morrow rd, Jonesboro GA
- 1860 Joy Lake Rd, Morrow GA
- 7137 Southlake Pky, Morrow GA
- 7468 Jonesboro Rd, Jonesboro GA
- 5290 Ga-42 Hwy, Ellenwood GA
1 of 1
Videos
Matterport 3D Exterior
Matterport 3D Tour
Photos
Street View
Street
Map

Link copied
Your LoopNet account has been created!
Thank you for your feedback.
Please Share Your Feedback
We welcome any feedback on how we can improve LoopNet to better serve your needs.X
{{ getErrorText(feedbackForm.starRating, "rating") }}
255 character limit ({{ remainingChars() }} charactercharacters remainingover)
{{ getErrorText(feedbackForm.msg, "rating") }}
{{ getErrorText(feedbackForm.fname, "first name") }}
{{ getErrorText(feedbackForm.lname, "last name") }}
{{ getErrorText(feedbackForm.phone, "phone number") }}
{{ getErrorText(feedbackForm.phonex, "phone extension") }}
{{ getErrorText(feedbackForm.email, "email address") }}
You can provide feedback any time using the Help button at the top of the page.
