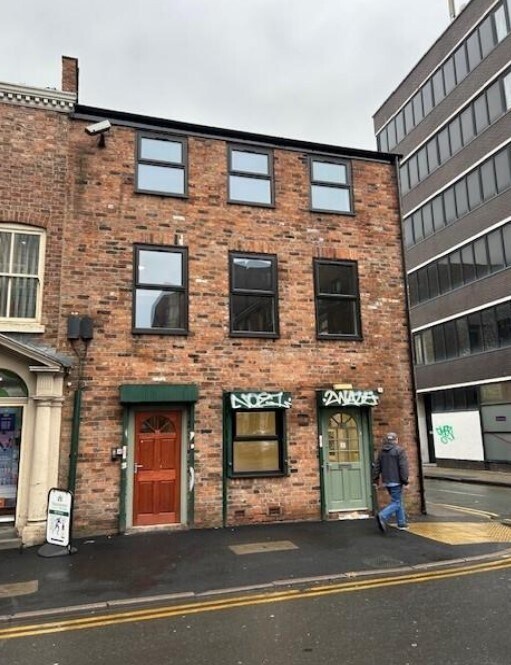Your email has been sent.
Highlights
- Located in the City’s Northern Quarter
- Within a few minutes walk of Piccadilly Bus, Rail and Met Interchanges.
- Close to the numerous bars and restaurants
All Available Space(1)
Display Rental Rate as
- Space
- Size
- Term
- Rental Rate
- Space Use
- Condition
- Available
The building has been comprehensively refurbished to include new LED lighting, electric heaters and perimeter trunking. Each floor also includes new WC and kitchen facilities. The floors can be taken individually or as a whole. The ground floor also benefits from independent access as well as use of the shared lobby.
- Use Class: E
- Mostly Open Floor Plan Layout
- New LED Lighting
- Perimeter Trunking
- Partially Built-Out as Standard Office
- Common Parts WC Facilities
- Electric Heaters
| Space | Size | Term | Rental Rate | Space Use | Condition | Available |
| 2nd Floor | 858 SF | Negotiable | $29.99 /SF/YR $2.50 /SF/MO $25,729 /YR $2,144 /MO | Office | Partial Build-Out | Now |
2nd Floor
| Size |
| 858 SF |
| Term |
| Negotiable |
| Rental Rate |
| $29.99 /SF/YR $2.50 /SF/MO $25,729 /YR $2,144 /MO |
| Space Use |
| Office |
| Condition |
| Partial Build-Out |
| Available |
| Now |
2nd Floor
| Size | 858 SF |
| Term | Negotiable |
| Rental Rate | $29.99 /SF/YR |
| Space Use | Office |
| Condition | Partial Build-Out |
| Available | Now |
The building has been comprehensively refurbished to include new LED lighting, electric heaters and perimeter trunking. Each floor also includes new WC and kitchen facilities. The floors can be taken individually or as a whole. The ground floor also benefits from independent access as well as use of the shared lobby.
- Use Class: E
- Partially Built-Out as Standard Office
- Mostly Open Floor Plan Layout
- Common Parts WC Facilities
- New LED Lighting
- Electric Heaters
- Perimeter Trunking
Property Overview
The property is located on Lever Street on the corner with Houldsworth Street and close to Great Ancoats Street (A665). It is in the City’s Northern Quarter, adjacent to Ancoats, and close to the numerous bars and restaurants around both Stevenson Square and Cutting Room Square. It is also within a few minutes walk of Piccadilly Bus, Rail and Met Interchanges.
- 24 Hour Access
Property Facts
Presented by

79 Lever St
Hmm, there seems to have been an error sending your message. Please try again.
Thanks! Your message was sent.



