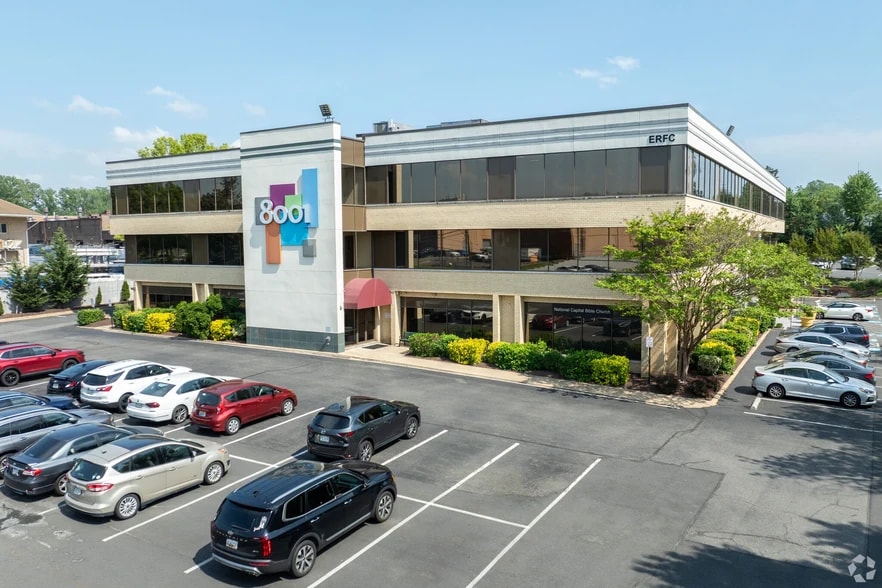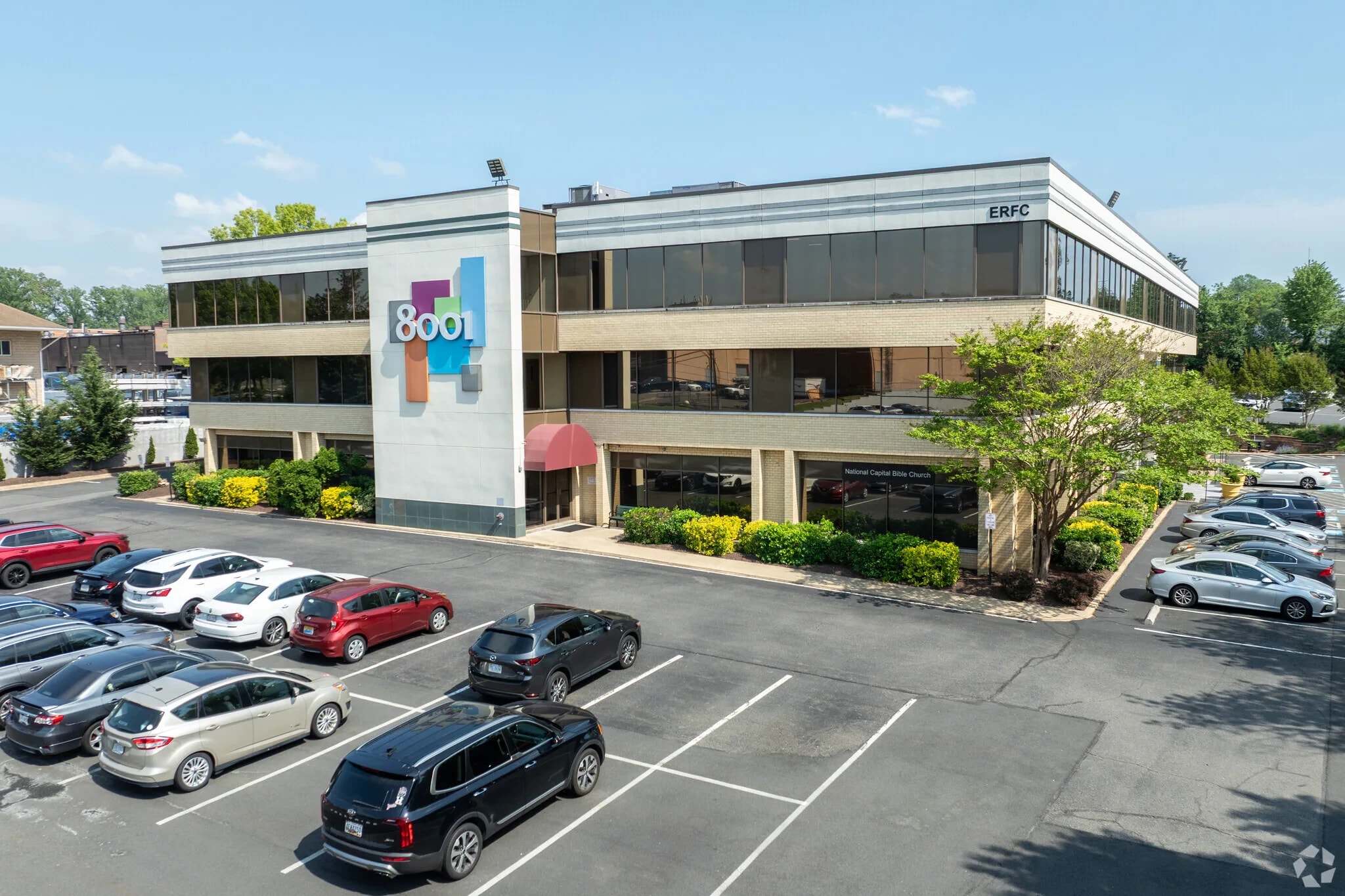
This feature is unavailable at the moment.
We apologize, but the feature you are trying to access is currently unavailable. We are aware of this issue and our team is working hard to resolve the matter.
Please check back in a few minutes. We apologize for the inconvenience.
- LoopNet Team
8001 Forbes Pl
Springfield, VA 22151
Forbes Bldg · Property For Lease

HIGHLIGHTS
- Lots of natural light.
- Full-service lease structure with on-site ownership and management
- High ceilings and full-height windows throughout
- Direct access to I-495, I-95, and I-395 from Braddock Road interchange
- EV charging stations, deli, and CrossFit gym on premises
- Expansion opportunities up to 8,640 RSF across adjacent suites
PROPERTY OVERVIEW
LOCATION! LOCATION! LOCATION! Excellent location just off the Braddock Rd exit of the Beltway. 1 traffic light, easy to get to and lots of onsite parking. Onsite deli and within walking distance of the Ravensworth shopping center. Updated lobby & 1st floor restrooms (2025) Proximate location with excellent access to I-95/I-395/I-495 PROPERTY Full service leases with terms On-site owner building management Ample free surface parking Conveniently located at I-495 & Braddock Road Interchange / Hot lanes 2,014 SF - 8,640 SF available DRIVE TIME/DISTANCE TO Drive Time From 8001 Forbes Place The White House: 18.1M | 27 MIN Springfield Town Center: 4.7M | 9 MIN Tysons Corner Center: 8.6M | 13 MIN National Landing: 13.4 M | 23M Springfield Mall: 4.7 M | 9 MIN FEATURES Onsite EV charging stations Deli on 1st floor High ceilings and full height windows with lots of natural light Office intensive floorplans available Outdoor seating Personal trainer | Crossfit gym on 1st floor
- 24 Hour Access
- Atrium
- Bus Line
- Controlled Access
- Conferencing Facility
- Food Service
- Property Manager on Site
- Restaurant
- Signage
- Wheelchair Accessible
- Kitchen
- Storage Space
- Car Charging Station
- Central Heating
- Fully Carpeted
- High Ceilings
- Natural Light
- Food Service
- Partitioned Offices
- Secure Storage
- Drop Ceiling
- Air Conditioning
PROPERTY FACTS
ATTACHMENTS
| 8001 Forbes Place Brochure 12.10.25 |
Listing ID: 12453191
Date on Market: 5/3/2018
Last Updated:
Address: 8001 Forbes Pl, Springfield, VA 22151
The North Springfield Office Property at 8001 Forbes Pl, Springfield, VA 22151 is no longer being advertised on LoopNet.com. Contact the broker for information on availability.
OFFICE PROPERTIES IN NEARBY NEIGHBORHOODS
- Old Town/Potomac Yard Commercial Real Estate Properties
- Ballston Commercial Real Estate Properties
- National Landing Commercial Real Estate Properties
- Old Town Commercial Real Estate Properties
- Newington Commercial Real Estate Properties
- Tysons Central Commercial Real Estate Properties
- Ballston/Virginia Square Commercial Real Estate Properties
- Old Courthouse Commercial Real Estate Properties
- Tysons West Commercial Real Estate Properties
- Franconia Commercial Real Estate Properties
- Landmark/Van Dorn Commercial Real Estate Properties
- Clarendon/Courthouse Commercial Real Estate Properties
- Bailey's Crossroads Commercial Real Estate Properties
- Eisenhower East/Carlyle District Commercial Real Estate Properties
- North Springfield Commercial Real Estate Properties
NEARBY LISTINGS
- 5400 Shawnee Rd, Alexandria VA
- 6608-6610 Electronic Dr, Springfield VA
- 9401 Mathy Dr, Fairfax VA
- 6619 Iron Pl, Springfield VA
- 7701 Southern Dr, Springfield VA
- 6909 Old Keene Mill Rd, Springfield VA
- 5650 General Washington Dr, Alexandria VA
- 901-929 S Pickett St, Alexandria VA
- 5301 Shawnee Rd, Alexandria VA
- 5285 Shawnee Rd, Alexandria VA
- 205 S Whiting St, Alexandria VA
- 5268-5294 Lyngate Ct, Burke VA
- 7520-7522 Fullerton Rd, Springfield VA
- 7715 Fullerton Rd, Springfield VA
- 7900 Hill Park Ct, Lorton VA

