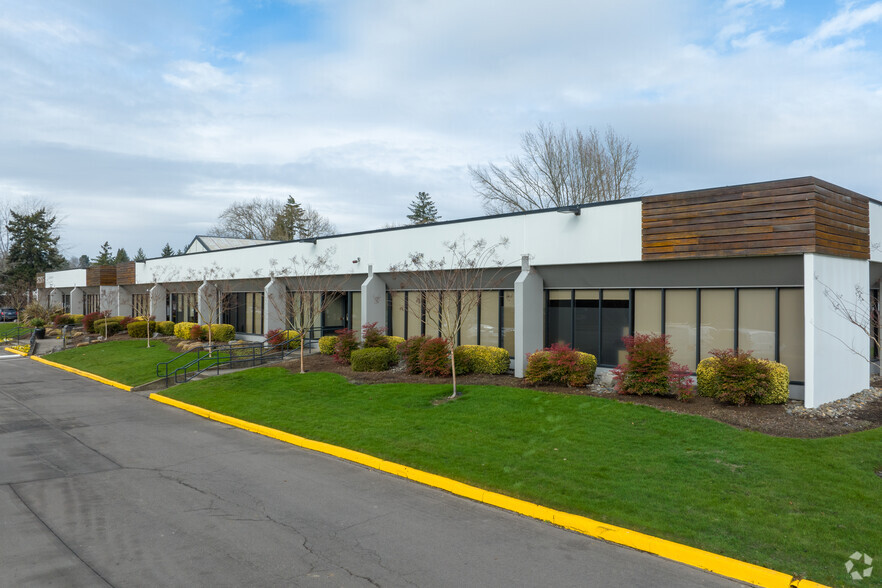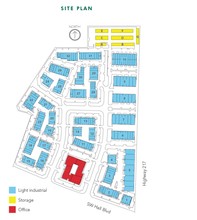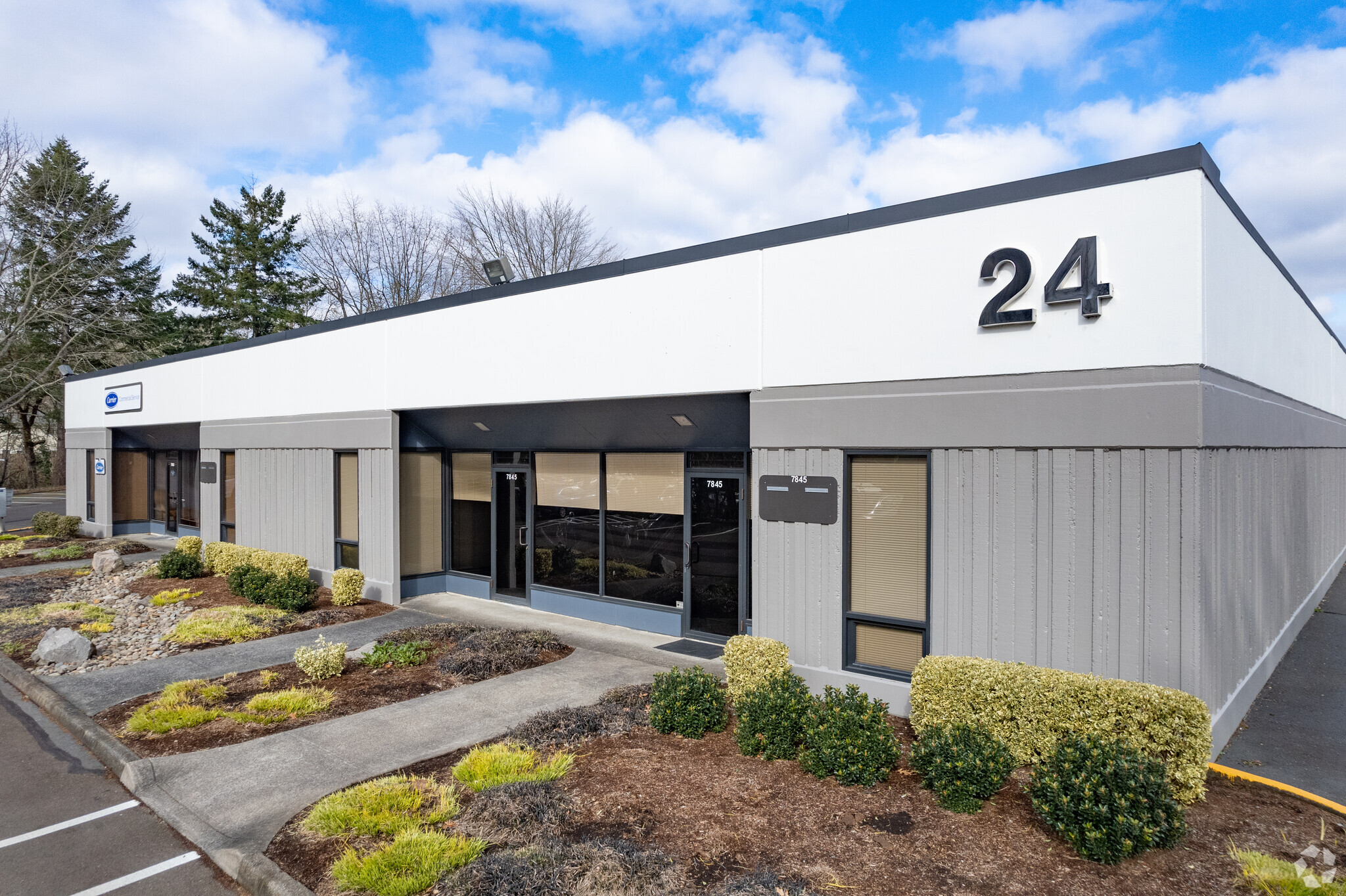Your email has been sent.
Park Highlights
- Parkside Business Center, a 32-building business park project, offers functional office and warehouse space in beautiful Beaverton.
- Delivering top-notch amenities with two executive conference facilities, dock high and grade level doors, and separately metered suites.
- Surrounded by myriad transportation options accessed in less than 10 minutes to Hwy 217 connecting to Rt 26 & 99W plus the Westside commuter rail.
- Nestled 15-minutes from Portland, Beaverton encompasses over 1,000 acres of scenic parks, notable tech, & vibrant shopping within the immediate area.
Park Facts
Features and Amenities
- 24 Hour Access
- Conferencing Facility
- Property Manager on Site
- Signalized Intersection
- Tenant Controlled HVAC
- Monument Signage
- Air Conditioning
Display Rental Rate as
- Space
- Size
- Term
- Rental Rate
- Space Use
- Condition
- Available
Professionally managed Industrial/Flex space located in Beaverton, OR with tremendous proximity to Hwy 217 and surrounding amenities.
- Lease rate does not include utilities, property expenses or building services
- 1 Drive Bay
- 1 Loading Dock
- Includes 1,263 SF of dedicated office space
- Space is in Excellent Condition
| Space | Size | Term | Rental Rate | Space Use | Condition | Available |
| 1st Floor - 5-E | 7,632 SF | Negotiable | Upon Request Upon Request Upon Request Upon Request | Industrial | - | Now |
8140-8180 SW Nimbus Ave - 1st Floor - 5-E
- Space
- Size
- Term
- Rental Rate
- Space Use
- Condition
- Available
Parkside Business Center is a premier flex/industrial park offering top-tier amenities and a highly strategic location. Just minutes from Highway 26, and with easy access to the Nike Campus and Washington Square Mall, this property delivers unmatched convenience for tenants. Ideal for light manufacturing, offices, distribution, and R&D, the park combines functionality with best-in-class infrastructure, making it a standout option for businesses seeking operational efficiency and visibility.
- Lease rate does not include utilities, property expenses or building services
- Space is in Excellent Condition
- Central Air and Heating
- Secure Storage
- Natural Light
- Includes 1,512 SF of dedicated office space
- 2 Loading Docks
- Private Restrooms
- Drop Ceilings
- Wheelchair Accessible
| Space | Size | Term | Rental Rate | Space Use | Condition | Available |
| 1st Floor - 9-G | 4,800 SF | Negotiable | Upon Request Upon Request Upon Request Upon Request | Industrial | - | Now |
7850-7874 SW Nimbus Ave - 1st Floor - 9-G
- Space
- Size
- Term
- Rental Rate
- Space Use
- Condition
- Available
Professionally managed Industrial/Flex space located in Beaverton, OR with tremendous proximity to Hwy 217 and surrounding amenities.
- Lease rate does not include utilities, property expenses or building services
- 1 Drive Bay
- 1 Loading Dock
- Includes 1,263 SF of dedicated office space
- Space is in Excellent Condition
| Space | Size | Term | Rental Rate | Space Use | Condition | Available |
| 1st Floor - 5-E | 7,632 SF | Negotiable | Upon Request Upon Request Upon Request Upon Request | Industrial | - | Now |
8140-8180 SW Nimbus Ave - 1st Floor - 5-E
- Space
- Size
- Term
- Rental Rate
- Space Use
- Condition
- Available
Parkside Business Center is a premier flex/industrial park offering top-tier amenities and a highly strategic location. Just minutes from Highway 26, and with easy access to the Nike Campus and Washington Square Mall, this property delivers unmatched convenience for tenants. Ideal for light manufacturing, offices, distribution, and R&D, the park combines functionality with best-in-class infrastructure, making it a standout option for businesses seeking operational efficiency and visibility.
- Lease rate does not include utilities, property expenses or building services
- Space is in Excellent Condition
- Includes 1,649 SF of dedicated office space
- 1 Loading Dock
| Space | Size | Term | Rental Rate | Space Use | Condition | Available |
| 1st Floor - 6-A | 3,500 SF | Negotiable | Upon Request Upon Request Upon Request Upon Request | Flex | - | Now |
8050-8082 SW Nimbus Ave - 1st Floor - 6-A
- Space
- Size
- Term
- Rental Rate
- Space Use
- Condition
- Available
Parkside Business Center is a premier flex/industrial park offering top-tier amenities and a highly strategic location. Just minutes from Highway 26, and with easy access to the Nike Campus and Washington Square Mall, this property delivers unmatched convenience for tenants. Ideal for light manufacturing, offices, distribution, and R&D, the park combines functionality with best-in-class infrastructure, making it a standout option for businesses seeking operational efficiency and visibility.
- Lease rate does not include utilities, property expenses or building services
- Space is in Excellent Condition
- Central Air and Heating
- Secure Storage
- Natural Light
- Includes 1,512 SF of dedicated office space
- 2 Loading Docks
- Private Restrooms
- Drop Ceilings
- Wheelchair Accessible
| Space | Size | Term | Rental Rate | Space Use | Condition | Available |
| 1st Floor - 9-G | 4,800 SF | Negotiable | Upon Request Upon Request Upon Request Upon Request | Industrial | - | Now |
7850-7874 SW Nimbus Ave - 1st Floor - 9-G
8140-8180 SW Nimbus Ave - 1st Floor - 5-E
| Size | 7,632 SF |
| Term | Negotiable |
| Rental Rate | Upon Request |
| Space Use | Industrial |
| Condition | - |
| Available | Now |
Professionally managed Industrial/Flex space located in Beaverton, OR with tremendous proximity to Hwy 217 and surrounding amenities.
- Lease rate does not include utilities, property expenses or building services
- Includes 1,263 SF of dedicated office space
- 1 Drive Bay
- Space is in Excellent Condition
- 1 Loading Dock
8050-8082 SW Nimbus Ave - 1st Floor - 6-A
| Size | 3,500 SF |
| Term | Negotiable |
| Rental Rate | Upon Request |
| Space Use | Flex |
| Condition | - |
| Available | Now |
Parkside Business Center is a premier flex/industrial park offering top-tier amenities and a highly strategic location. Just minutes from Highway 26, and with easy access to the Nike Campus and Washington Square Mall, this property delivers unmatched convenience for tenants. Ideal for light manufacturing, offices, distribution, and R&D, the park combines functionality with best-in-class infrastructure, making it a standout option for businesses seeking operational efficiency and visibility.
- Lease rate does not include utilities, property expenses or building services
- Includes 1,649 SF of dedicated office space
- Space is in Excellent Condition
- 1 Loading Dock
7850-7874 SW Nimbus Ave - 1st Floor - 9-G
| Size | 4,800 SF |
| Term | Negotiable |
| Rental Rate | Upon Request |
| Space Use | Industrial |
| Condition | - |
| Available | Now |
Parkside Business Center is a premier flex/industrial park offering top-tier amenities and a highly strategic location. Just minutes from Highway 26, and with easy access to the Nike Campus and Washington Square Mall, this property delivers unmatched convenience for tenants. Ideal for light manufacturing, offices, distribution, and R&D, the park combines functionality with best-in-class infrastructure, making it a standout option for businesses seeking operational efficiency and visibility.
- Lease rate does not include utilities, property expenses or building services
- Includes 1,512 SF of dedicated office space
- Space is in Excellent Condition
- 2 Loading Docks
- Central Air and Heating
- Private Restrooms
- Secure Storage
- Drop Ceilings
- Natural Light
- Wheelchair Accessible
Site Plan
Park Overview
Parkside Business Center is a 735,073 SF multi-tenant business park project located along SW Hall Blvd and Highway 217 in Beaverton, OR. This institutional quality project offers highly functional and flexible office suites and warehouse spaces. Parkside Business Center is ideal for flex and office units for small to midsize businesses. Flexible configurations from 600 square feet to 12,000 square feet with a wide variety of amenities, including two executive conference facilities, dock-high, grade-level roll-up doors, all suites separately metered, and on-site management. Positioned at a prominent location only seven miles southwest of downtown Portland. Beaverton is a suburb known for the outdoors with stunning parks home to thriving retail corporation headquarters such as Nike and a bustling shopping district. Parkside Business Center is within a mile of Washington Square Mall, giving access to a wealth of nearby amenities. Tenants will enjoy hassle-free connectivity with direct access to Highway 217 in half a mile and Routes 26, 99W, and Interstate 5 within three miles. For car-free employees and visitors to the business park, hop aboard the commuter rail at Hall/Nimbus TC WES Station, a quick seven-minute walk away. Take advantage of abundant, diverse office and warehouse space at a sought-after destination in the Beaverton/Highway 217 corridor at Parkside Business Center.
Park Brochure
Demographics
Regional Accessibility
Nearby Amenities
Restaurants |
|||
|---|---|---|---|
| Einstein Bros Bagels | Bagels | $ | 5 min walk |
| Panda Express | - | - | 5 min walk |
| Starbucks | Cafe | $ | 5 min walk |
| Arby's | - | - | 10 min walk |
| Taco Bell | Fast Food | - | 11 min walk |
| Jimmy John's | Fast Food | $ | 12 min walk |
Retail |
||
|---|---|---|
| FedEx Office | Business/Copy/Postal Services | 5 min walk |
| Nike | Shoes | 5 min walk |
| State Farm | Insurance | 7 min walk |
| Cross Fit SW Beaverton | Fitness | 7 min walk |
| Crunch | Fitness | 7 min walk |
| 7-Eleven | Convenience Market | 8 min walk |
| MaidPro | Cleaners | 9 min walk |
| PetSmart, Inc. | Pet Shop/Supplies | 9 min walk |
| Old Navy | Unisex Apparel | 11 min walk |
Leasing Team
Brendan Murphy, Vice President
Steven Klein, Senior Managing Director
Steven has completed over 2.6 million square feet of industrial and business park development and redevelopment projects in the Portland Metro Area Market. Steven’s extensive experience enables him to work with owners and property managers to position their assets to increase the renewal and occupancy levels, in turn, increasing the value of the assets. He also has gained a thorough understanding of what is required to manage the transaction, while representing his clients’ best interest.
Steven has served as the president of the Oregon Chapter of the National Association of Industrial & Office Properties (NAIOP) and is currently a member of the Commercial Association of Brokers (CAB) and NAIOP. He is also a member of the Kidder Mathews board of directors, an advisory board member of the Portland State University Center for Real Estate, and a board member of Waverly Country Club. Steven is a native Oregonian.
Peter Stalick, Executive Vice President, Shareholder
About the Owner
Other Properties in the SCHNITZER PROPERTIES MANAGEMENT, LLC Portfolio
Presented by

Parkside Business Center | Beaverton, OR 97008
Hmm, there seems to have been an error sending your message. Please try again.
Thanks! Your message was sent.















