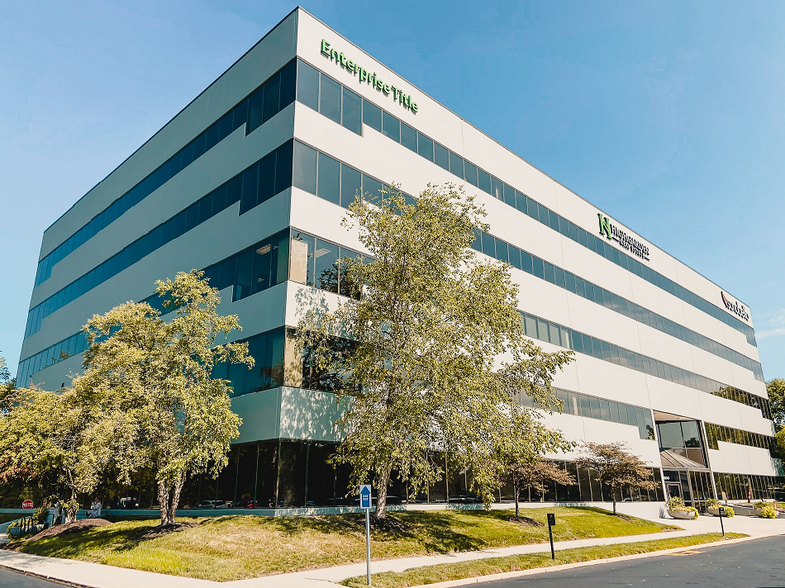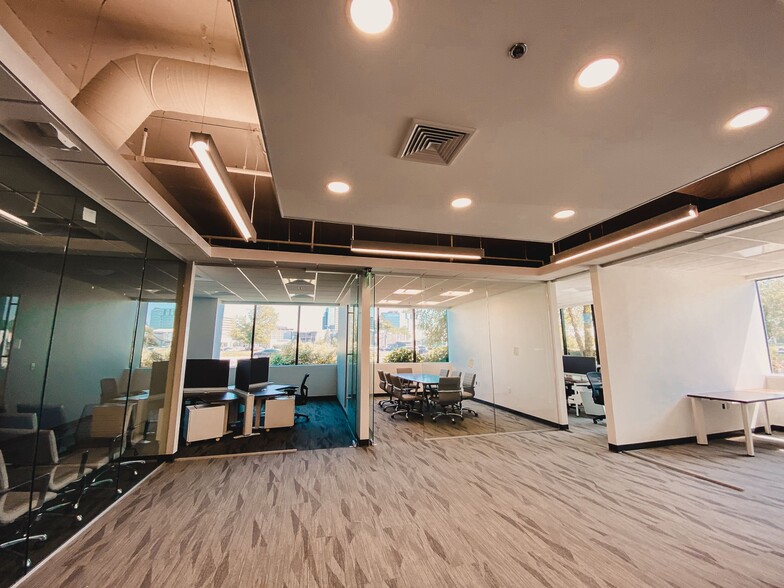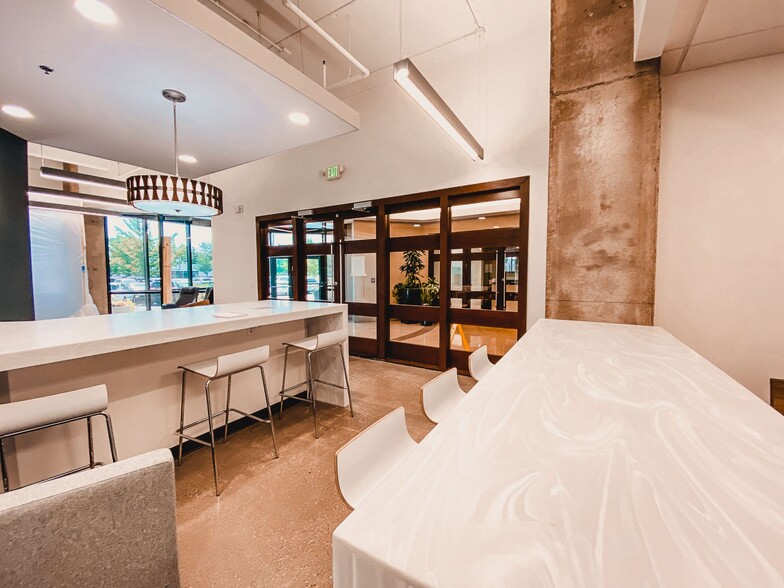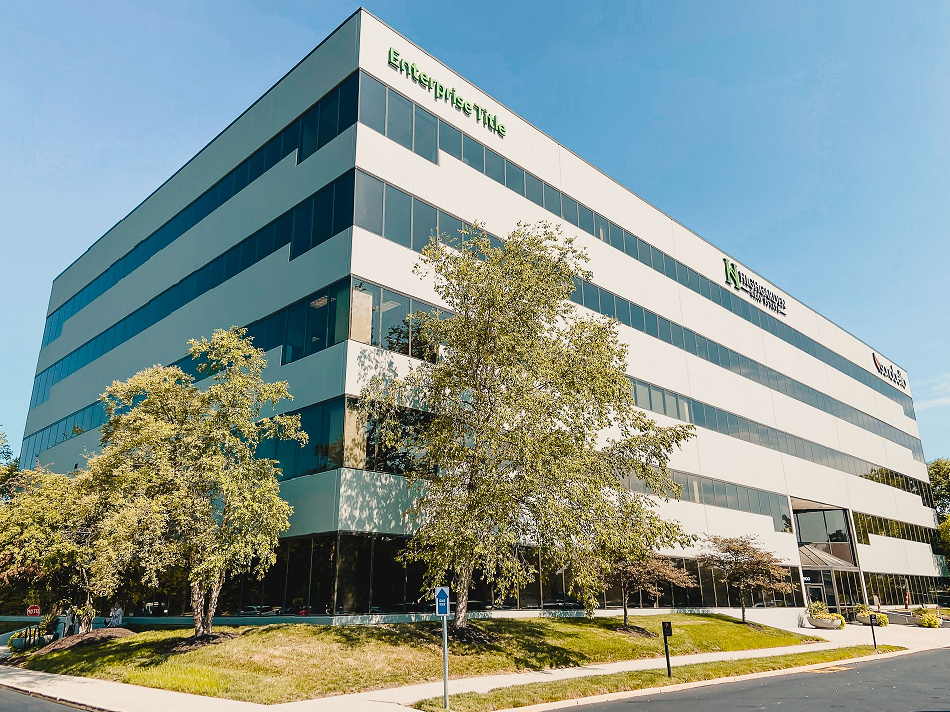Your email has been sent.
Highlights
- Located in a prime market position, it is situated directly across the street from the Keystone at the Crossing Office Park and the Simon Property Gro
All Available Spaces(3)
Display Rental Rate as
- Space
- Size
- Term
- Rental Rate
- Space Use
- Condition
- Available
- Rate includes utilities, building services and property expenses
- Mostly Open Floor Plan Layout
- Partially Built-Out as Standard Office
- Fits 22 - 69 People
- Rate includes utilities, building services and property expenses
- Mostly Open Floor Plan Layout
- Can be combined with additional space(s) for up to 7,715 SF of adjacent space
- Partially Built-Out as Standard Office
- Fits 10 - 32 People
- Rate includes utilities, building services and property expenses
- Mostly Open Floor Plan Layout
- Can be combined with additional space(s) for up to 7,715 SF of adjacent space
- Fully Built-Out as Standard Office
- Fits 10 - 31 People
| Space | Size | Term | Rental Rate | Space Use | Condition | Available |
| 4th Floor, Ste 400 | 8,600 SF | 1-10 Years | $15.00 /SF/YR $1.25 /SF/MO $129,000 /YR $10,750 /MO | Office | Partial Build-Out | Now |
| 5th Floor, Ste 550 | 3,963 SF | 1-10 Years | $15.00 /SF/YR $1.25 /SF/MO $59,445 /YR $4,954 /MO | Office | Partial Build-Out | 30 Days |
| 5th Floor, Ste 560 | 3,752 SF | 1-10 Years | $15.00 /SF/YR $1.25 /SF/MO $56,280 /YR $4,690 /MO | Office | Full Build-Out | Now |
4th Floor, Ste 400
| Size |
| 8,600 SF |
| Term |
| 1-10 Years |
| Rental Rate |
| $15.00 /SF/YR $1.25 /SF/MO $129,000 /YR $10,750 /MO |
| Space Use |
| Office |
| Condition |
| Partial Build-Out |
| Available |
| Now |
5th Floor, Ste 550
| Size |
| 3,963 SF |
| Term |
| 1-10 Years |
| Rental Rate |
| $15.00 /SF/YR $1.25 /SF/MO $59,445 /YR $4,954 /MO |
| Space Use |
| Office |
| Condition |
| Partial Build-Out |
| Available |
| 30 Days |
5th Floor, Ste 560
| Size |
| 3,752 SF |
| Term |
| 1-10 Years |
| Rental Rate |
| $15.00 /SF/YR $1.25 /SF/MO $56,280 /YR $4,690 /MO |
| Space Use |
| Office |
| Condition |
| Full Build-Out |
| Available |
| Now |
4th Floor, Ste 400
| Size | 8,600 SF |
| Term | 1-10 Years |
| Rental Rate | $15.00 /SF/YR |
| Space Use | Office |
| Condition | Partial Build-Out |
| Available | Now |
- Rate includes utilities, building services and property expenses
- Partially Built-Out as Standard Office
- Mostly Open Floor Plan Layout
- Fits 22 - 69 People
5th Floor, Ste 550
| Size | 3,963 SF |
| Term | 1-10 Years |
| Rental Rate | $15.00 /SF/YR |
| Space Use | Office |
| Condition | Partial Build-Out |
| Available | 30 Days |
- Rate includes utilities, building services and property expenses
- Partially Built-Out as Standard Office
- Mostly Open Floor Plan Layout
- Fits 10 - 32 People
- Can be combined with additional space(s) for up to 7,715 SF of adjacent space
5th Floor, Ste 560
| Size | 3,752 SF |
| Term | 1-10 Years |
| Rental Rate | $15.00 /SF/YR |
| Space Use | Office |
| Condition | Full Build-Out |
| Available | Now |
- Rate includes utilities, building services and property expenses
- Fully Built-Out as Standard Office
- Mostly Open Floor Plan Layout
- Fits 10 - 31 People
- Can be combined with additional space(s) for up to 7,715 SF of adjacent space
Property Overview
Property Name: Keystone Crossing Location: 8500 Keystone Crossing, Indianapolis, IN Description: • Total Space Available: 100,353 Buildings Total Square Feet o First Floor 18,656 RSF o Second Floor 20,502 RSF o Third Floor 20,503 RSF o Fourth Floor 20,380 RSF o Fifth Floor 20,312 RSF • Type: Class-A, Mixed-Use Office • Availability: Immediate • Lease Term: Flexible • Rent: $22 per square foot annually (negotiable) • Features: o Open floor plan o High ceilings with ample natural light o Modern finishes and fixtures • Amenities: o On-site parking ~450 parking spaces o Digital Directory in the lobby o Conference Rooms o Lounge Areas o 24/7 Security Systems o High speed internet and IT infrastructure o Maintenance Services and Full-time Facility Engineer/Manager o Accessibility Features • Location Highlights: o Prime location with proximity to Keystone at the Crossing Office Park and Fashion Mall o Prestigious address with neighboring corporate headquarters and multitude of other services o Consistent consumer traffic with an estimated 50,000 vehicles daily • Additional Notes: o Space can be customized to suit tenant needs o Flexible lease terms and competitive rental rates make this an ideal opportunity for businesses seeking premium office space o Major Tenants: ? Fidelity Brokerage Services ? Jared the Galleria of Jewelry
- Conferencing Facility
- Fitness Center
- Property Manager on Site
- Security System
- Signage
- Air Conditioning
Property Facts
Presented by

8500 Keystone Crossing
Hmm, there seems to have been an error sending your message. Please try again.
Thanks! Your message was sent.









