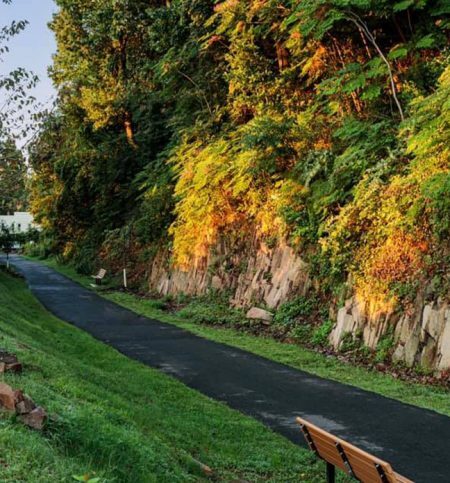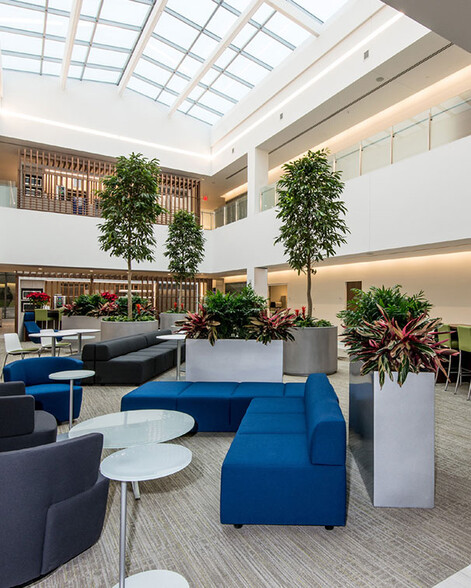Your email has been sent.
Summit East Corporate Campus Summit, NJ 07901 76,791 - 153,582 SF of Office Space Available



Park Highlights
- Two state of the art, Class A office buildings with a proposed redevelopment of up to another 275,000 sf to create a modern campus
- Summit East Corporate Campus is located in Summit with NJ Transit access to Midtown Manhattan.
- setting located 1 mile from downtown Summit.
- This beautiful campus has a landscaped central courtyard with outdoor seating, trellis, water feature and a BBQ grill.
Park Facts
All Available Spaces(2)
Display Rental Rate as
- Space
- Size
- Term
- Rental Rate
- Space Use
- Condition
- Available
Building J is built out as an office building with conferencing facilities. there is also a fitness center and data center in this building. This building will become available Q4 2020.
- Fully Built-Out as Standard Office
- Fits 192 - 615 People
- Space is in Excellent Condition
- Central Air Conditioning
- High Ceilings
- New Facility
- Mostly Open Floor Plan Layout
- 4 Conference Rooms
- Can be combined with additional space(s) for up to 153,582 SF of adjacent space
- Kitchen
- Build To Suite
Building J is built out as an office building with conferencing facilities. there is also a fitness center and data center in this building. This building will become available Q4 2020.
- Fully Built-Out as Standard Office
- 2 Conference Rooms
- Fits 192 - 615 People
- Can be combined with additional space(s) for up to 153,582 SF of adjacent space
| Space | Size | Term | Rental Rate | Space Use | Condition | Available |
| 1st Floor | 76,791 SF | Negotiable | Upon Request Upon Request Upon Request Upon Request | Office | Full Build-Out | Now |
| 2nd Floor | 76,791 SF | Negotiable | Upon Request Upon Request Upon Request Upon Request | Office | Full Build-Out | Now |
86-90 Morris Ave - 1st Floor
86-90 Morris Ave - 2nd Floor
86-90 Morris Ave - 1st Floor
| Size | 76,791 SF |
| Term | Negotiable |
| Rental Rate | Upon Request |
| Space Use | Office |
| Condition | Full Build-Out |
| Available | Now |
Building J is built out as an office building with conferencing facilities. there is also a fitness center and data center in this building. This building will become available Q4 2020.
- Fully Built-Out as Standard Office
- Mostly Open Floor Plan Layout
- Fits 192 - 615 People
- 4 Conference Rooms
- Space is in Excellent Condition
- Can be combined with additional space(s) for up to 153,582 SF of adjacent space
- Central Air Conditioning
- Kitchen
- High Ceilings
- Build To Suite
- New Facility
86-90 Morris Ave - 2nd Floor
| Size | 76,791 SF |
| Term | Negotiable |
| Rental Rate | Upon Request |
| Space Use | Office |
| Condition | Full Build-Out |
| Available | Now |
Building J is built out as an office building with conferencing facilities. there is also a fitness center and data center in this building. This building will become available Q4 2020.
- Fully Built-Out as Standard Office
- Fits 192 - 615 People
- 2 Conference Rooms
- Can be combined with additional space(s) for up to 153,582 SF of adjacent space
Park Overview
Summit East Corporate Campus located in Summit, New Jersey, is a 630,573 SF headquarters campus currently occupied by Celgene Corporation, which is a subsidiary of Bristol Myers Squibb. Consisting of 11 buildings, the Campus is mostly interconnected, including two enclosed pedestrian bridges. Situated on 46.5 picturesque acres, the Campus was designed for office and research functions. Over the past four years, the campus underwent an extensive $98 million renovation including new mechanical systems, refinished common office spaces and features an attractive courtyard and state of the art amenity and conference building (Building J). In addition, in 2015 Building L, a 191,448 SF two story office building above structured parking was constructed at a cost of $123 million.
- Atrium
- Conferencing Facility
- Courtyard
- Skyway
Presented by

Summit East Corporate Campus | Summit, NJ 07901
Hmm, there seems to have been an error sending your message. Please try again.
Thanks! Your message was sent.









