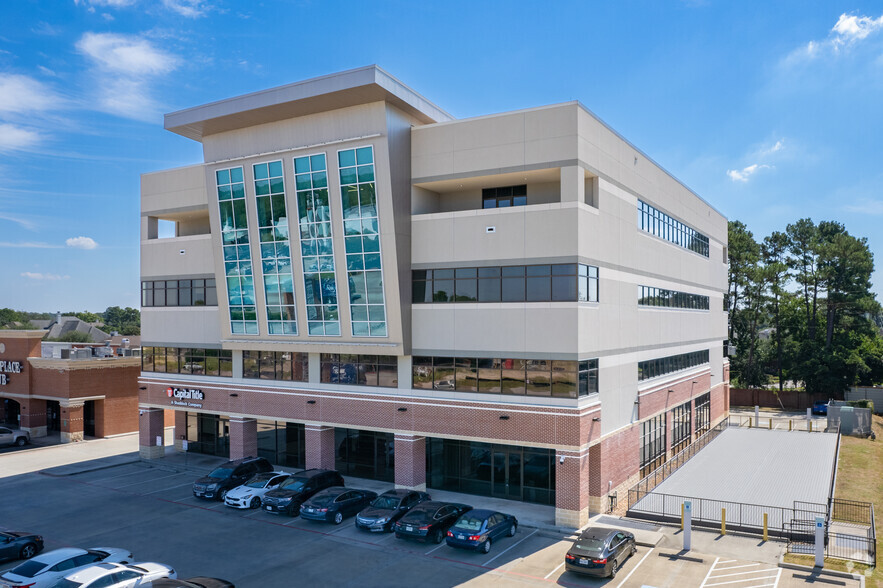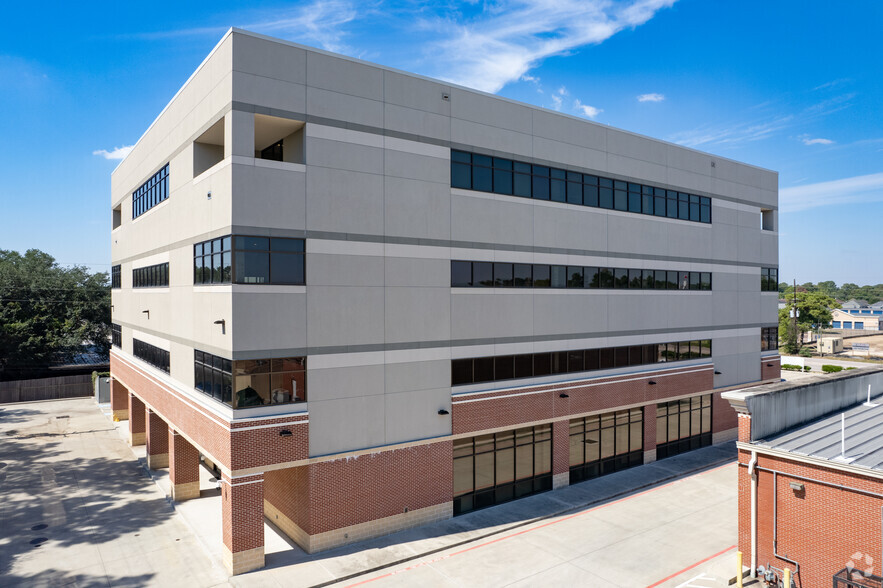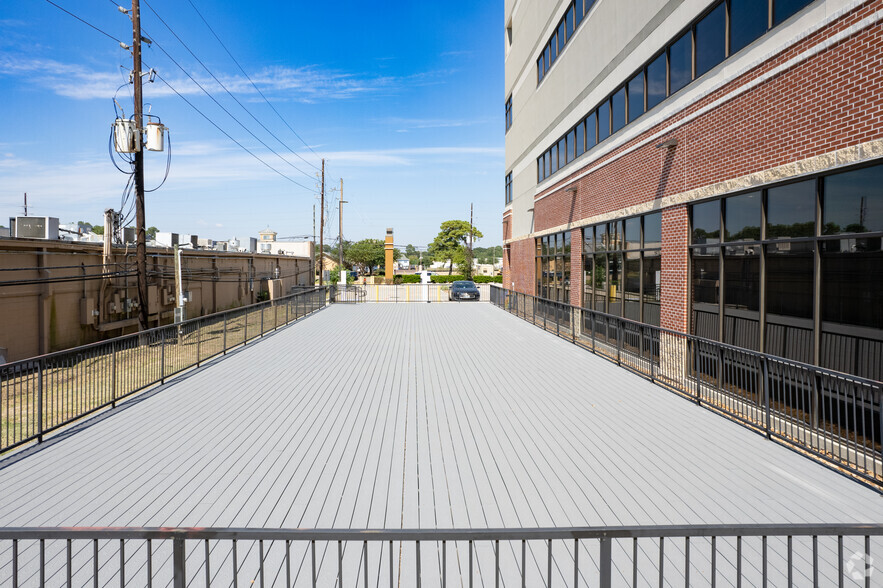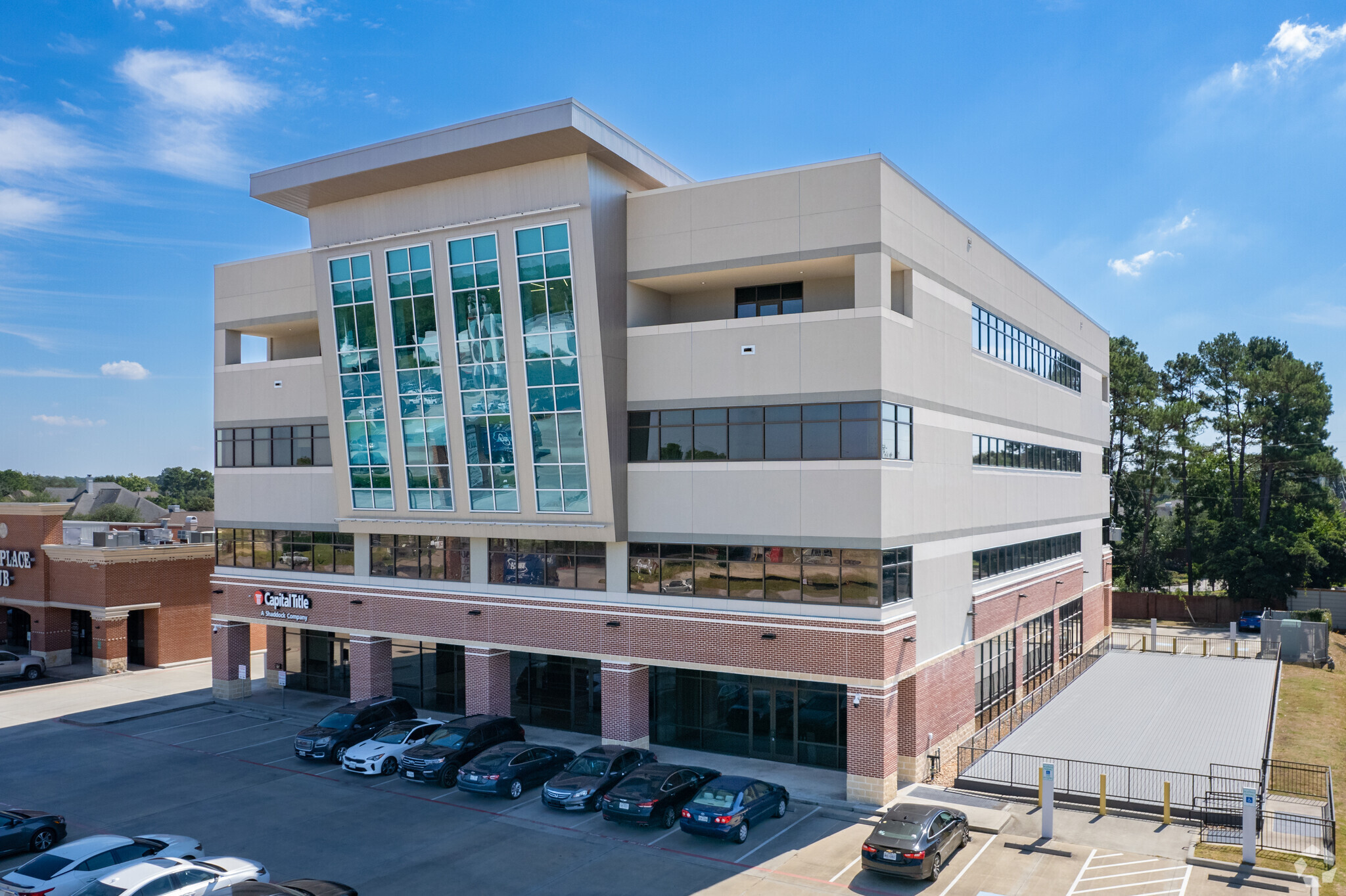Your email has been sent.
Highlights
- Expansive housing within nearby master-planned communities
- 75 parking spaces available. 138 additional parking spaces available in adjoining retail parking lot
- Located less than 2 miles from Highway 249
- The property is ideal for any company looking to be in a live/work office environment.
All Available Spaces(11)
Display Rental Rate as
- Space
- Size
- Term
- Rental Rate
- Space Use
- Condition
- Available
Office/Retail space available for lease.
- Mostly Open Floor Plan Layout
- Display Window
•Office: 2nd Floor – 13,348 SF (Single-Tenant) - Divisible
- Open Floor Plan Layout
- Private Restrooms
- Can be combined with additional space(s) for up to 22,123 SF of adjacent space
Office: 3rd Floor – 832 SF to 2,047 SF (Fully Built-Out Suites for Immediate Occupancy with Conference Room and Break Room)
- Fully Built-Out as Standard Office
- 8 Private Offices
- Can be combined with additional space(s) for up to 22,123 SF of adjacent space
- Fits 3 - 17 People
- 1 Conference Room
- Kitchen
Office: 3rd Floor – 832 SF to 2,047 SF (Fully Built-Out Suites for Immediate Occupancy with Conference Room and Break Room)
- Fully Built-Out as Standard Office
- 8 Private Offices
- Can be combined with additional space(s) for up to 22,123 SF of adjacent space
- Fits 3 - 17 People
- 1 Conference Room
- Kitchen
Office: 3rd Floor – 832 SF to 2,047 SF (Fully Built-Out Suites for Immediate Occupancy with Conference Room and Break Room)
- Fully Built-Out as Standard Office
- 8 Private Offices
- Can be combined with additional space(s) for up to 22,123 SF of adjacent space
- Fits 3 - 7 People
- 1 Conference Room
- Kitchen
Office: 3rd Floor – 832 SF to 2,047 SF (Fully Built-Out Suites for Immediate Occupancy with Conference Room and Break Room)
- Fully Built-Out as Standard Office
- 8 Private Offices
- Can be combined with additional space(s) for up to 22,123 SF of adjacent space
- Fits 5 - 14 People
- 1 Conference Room
- Kitchen
Office: 3rd Floor – 832 SF to 2,047 SF (Fully Built-Out Suites for Immediate Occupancy with Conference Room and Break Room)
- Fully Built-Out as Standard Office
- 8 Private Offices
- Can be combined with additional space(s) for up to 22,123 SF of adjacent space
- Fits 6 - 17 People
- 1 Conference Room
- Kitchen
Office: 3rd Floor – 832 SF to 2,047 SF (Fully Built-Out Suites for Immediate Occupancy with Conference Room and Break Room)
- Fully Built-Out as Standard Office
- 8 Private Offices
- Can be combined with additional space(s) for up to 22,123 SF of adjacent space
- Fits 3 - 7 People
- 1 Conference Room
- Kitchen
Office: 3rd Floor – 832 SF to 2,047 SF (Fully Built-Out Suites for Immediate Occupancy with Conference Room and Break Room)
- Fully Built-Out as Standard Office
- 8 Private Offices
- Can be combined with additional space(s) for up to 22,123 SF of adjacent space
- Fits 3 - 7 People
- 1 Conference Room
- Kitchen
Office: 3rd Floor – 832 SF to 2,047 SF (Fully Built-Out Suites for Immediate Occupancy with Conference Room and Break Room)
- Fully Built-Out as Standard Office
- 8 Private Offices
- Can be combined with additional space(s) for up to 22,123 SF of adjacent space
- Fits 3 - 7 People
- 1 Conference Room
- Kitchen
Our brand-new, fully furnished office suites and collaborative workspaces are designed to foster innovation and productivity. Whether you're a solo entrepreneur growing startup, or national corporation our flexible office solutions provide everything you need to thrive.
- Partially Built-Out as Standard Office
- Fits 40 - 125 People
- Office intensive layout
| Space | Size | Term | Rental Rate | Space Use | Condition | Available |
| 1st Floor | 4,640 SF | 3-7 Years | Upon Request Upon Request Upon Request Upon Request | Office/Retail | Shell Space | Now |
| 2nd Floor | 13,348 SF | 3-7 Years | Upon Request Upon Request Upon Request Upon Request | Office/Medical | Shell Space | Now |
| 3rd Floor, Ste 311 | 832 SF | 3-7 Years | Upon Request Upon Request Upon Request Upon Request | Office/Medical | Full Build-Out | Now |
| 3rd Floor, Ste 312 | 832 SF | 3-7 Years | Upon Request Upon Request Upon Request Upon Request | Office/Medical | Full Build-Out | Now |
| 3rd Floor, Ste 313 | 832 SF | 3-7 Years | Upon Request Upon Request Upon Request Upon Request | Office/Medical | Full Build-Out | Now |
| 3rd Floor, Ste 314 | 1,736 SF | 3-7 Years | Upon Request Upon Request Upon Request Upon Request | Office/Medical | Full Build-Out | Now |
| 3rd Floor, Ste 317 | 2,047 SF | 3-7 Years | Upon Request Upon Request Upon Request Upon Request | Office/Medical | Full Build-Out | Now |
| 3rd Floor, Ste 318 | 832 SF | 3-7 Years | Upon Request Upon Request Upon Request Upon Request | Office/Medical | Full Build-Out | Now |
| 3rd Floor, Ste 319 | 832 SF | 3-7 Years | Upon Request Upon Request Upon Request Upon Request | Office/Medical | Full Build-Out | Now |
| 3rd Floor, Ste 320 | 832 SF | 3-7 Years | Upon Request Upon Request Upon Request Upon Request | Office/Medical | Full Build-Out | Now |
| 4th Floor | 15,612 SF | Negotiable | Upon Request Upon Request Upon Request Upon Request | Office | Partial Build-Out | Now |
1st Floor
| Size |
| 4,640 SF |
| Term |
| 3-7 Years |
| Rental Rate |
| Upon Request Upon Request Upon Request Upon Request |
| Space Use |
| Office/Retail |
| Condition |
| Shell Space |
| Available |
| Now |
2nd Floor
| Size |
| 13,348 SF |
| Term |
| 3-7 Years |
| Rental Rate |
| Upon Request Upon Request Upon Request Upon Request |
| Space Use |
| Office/Medical |
| Condition |
| Shell Space |
| Available |
| Now |
3rd Floor, Ste 311
| Size |
| 832 SF |
| Term |
| 3-7 Years |
| Rental Rate |
| Upon Request Upon Request Upon Request Upon Request |
| Space Use |
| Office/Medical |
| Condition |
| Full Build-Out |
| Available |
| Now |
3rd Floor, Ste 312
| Size |
| 832 SF |
| Term |
| 3-7 Years |
| Rental Rate |
| Upon Request Upon Request Upon Request Upon Request |
| Space Use |
| Office/Medical |
| Condition |
| Full Build-Out |
| Available |
| Now |
3rd Floor, Ste 313
| Size |
| 832 SF |
| Term |
| 3-7 Years |
| Rental Rate |
| Upon Request Upon Request Upon Request Upon Request |
| Space Use |
| Office/Medical |
| Condition |
| Full Build-Out |
| Available |
| Now |
3rd Floor, Ste 314
| Size |
| 1,736 SF |
| Term |
| 3-7 Years |
| Rental Rate |
| Upon Request Upon Request Upon Request Upon Request |
| Space Use |
| Office/Medical |
| Condition |
| Full Build-Out |
| Available |
| Now |
3rd Floor, Ste 317
| Size |
| 2,047 SF |
| Term |
| 3-7 Years |
| Rental Rate |
| Upon Request Upon Request Upon Request Upon Request |
| Space Use |
| Office/Medical |
| Condition |
| Full Build-Out |
| Available |
| Now |
3rd Floor, Ste 318
| Size |
| 832 SF |
| Term |
| 3-7 Years |
| Rental Rate |
| Upon Request Upon Request Upon Request Upon Request |
| Space Use |
| Office/Medical |
| Condition |
| Full Build-Out |
| Available |
| Now |
3rd Floor, Ste 319
| Size |
| 832 SF |
| Term |
| 3-7 Years |
| Rental Rate |
| Upon Request Upon Request Upon Request Upon Request |
| Space Use |
| Office/Medical |
| Condition |
| Full Build-Out |
| Available |
| Now |
3rd Floor, Ste 320
| Size |
| 832 SF |
| Term |
| 3-7 Years |
| Rental Rate |
| Upon Request Upon Request Upon Request Upon Request |
| Space Use |
| Office/Medical |
| Condition |
| Full Build-Out |
| Available |
| Now |
4th Floor
| Size |
| 15,612 SF |
| Term |
| Negotiable |
| Rental Rate |
| Upon Request Upon Request Upon Request Upon Request |
| Space Use |
| Office |
| Condition |
| Partial Build-Out |
| Available |
| Now |
1st Floor
| Size | 4,640 SF |
| Term | 3-7 Years |
| Rental Rate | Upon Request |
| Space Use | Office/Retail |
| Condition | Shell Space |
| Available | Now |
Office/Retail space available for lease.
- Mostly Open Floor Plan Layout
- Display Window
2nd Floor
| Size | 13,348 SF |
| Term | 3-7 Years |
| Rental Rate | Upon Request |
| Space Use | Office/Medical |
| Condition | Shell Space |
| Available | Now |
•Office: 2nd Floor – 13,348 SF (Single-Tenant) - Divisible
- Open Floor Plan Layout
- Can be combined with additional space(s) for up to 22,123 SF of adjacent space
- Private Restrooms
3rd Floor, Ste 311
| Size | 832 SF |
| Term | 3-7 Years |
| Rental Rate | Upon Request |
| Space Use | Office/Medical |
| Condition | Full Build-Out |
| Available | Now |
Office: 3rd Floor – 832 SF to 2,047 SF (Fully Built-Out Suites for Immediate Occupancy with Conference Room and Break Room)
- Fully Built-Out as Standard Office
- Fits 3 - 17 People
- 8 Private Offices
- 1 Conference Room
- Can be combined with additional space(s) for up to 22,123 SF of adjacent space
- Kitchen
3rd Floor, Ste 312
| Size | 832 SF |
| Term | 3-7 Years |
| Rental Rate | Upon Request |
| Space Use | Office/Medical |
| Condition | Full Build-Out |
| Available | Now |
Office: 3rd Floor – 832 SF to 2,047 SF (Fully Built-Out Suites for Immediate Occupancy with Conference Room and Break Room)
- Fully Built-Out as Standard Office
- Fits 3 - 17 People
- 8 Private Offices
- 1 Conference Room
- Can be combined with additional space(s) for up to 22,123 SF of adjacent space
- Kitchen
3rd Floor, Ste 313
| Size | 832 SF |
| Term | 3-7 Years |
| Rental Rate | Upon Request |
| Space Use | Office/Medical |
| Condition | Full Build-Out |
| Available | Now |
Office: 3rd Floor – 832 SF to 2,047 SF (Fully Built-Out Suites for Immediate Occupancy with Conference Room and Break Room)
- Fully Built-Out as Standard Office
- Fits 3 - 7 People
- 8 Private Offices
- 1 Conference Room
- Can be combined with additional space(s) for up to 22,123 SF of adjacent space
- Kitchen
3rd Floor, Ste 314
| Size | 1,736 SF |
| Term | 3-7 Years |
| Rental Rate | Upon Request |
| Space Use | Office/Medical |
| Condition | Full Build-Out |
| Available | Now |
Office: 3rd Floor – 832 SF to 2,047 SF (Fully Built-Out Suites for Immediate Occupancy with Conference Room and Break Room)
- Fully Built-Out as Standard Office
- Fits 5 - 14 People
- 8 Private Offices
- 1 Conference Room
- Can be combined with additional space(s) for up to 22,123 SF of adjacent space
- Kitchen
3rd Floor, Ste 317
| Size | 2,047 SF |
| Term | 3-7 Years |
| Rental Rate | Upon Request |
| Space Use | Office/Medical |
| Condition | Full Build-Out |
| Available | Now |
Office: 3rd Floor – 832 SF to 2,047 SF (Fully Built-Out Suites for Immediate Occupancy with Conference Room and Break Room)
- Fully Built-Out as Standard Office
- Fits 6 - 17 People
- 8 Private Offices
- 1 Conference Room
- Can be combined with additional space(s) for up to 22,123 SF of adjacent space
- Kitchen
3rd Floor, Ste 318
| Size | 832 SF |
| Term | 3-7 Years |
| Rental Rate | Upon Request |
| Space Use | Office/Medical |
| Condition | Full Build-Out |
| Available | Now |
Office: 3rd Floor – 832 SF to 2,047 SF (Fully Built-Out Suites for Immediate Occupancy with Conference Room and Break Room)
- Fully Built-Out as Standard Office
- Fits 3 - 7 People
- 8 Private Offices
- 1 Conference Room
- Can be combined with additional space(s) for up to 22,123 SF of adjacent space
- Kitchen
3rd Floor, Ste 319
| Size | 832 SF |
| Term | 3-7 Years |
| Rental Rate | Upon Request |
| Space Use | Office/Medical |
| Condition | Full Build-Out |
| Available | Now |
Office: 3rd Floor – 832 SF to 2,047 SF (Fully Built-Out Suites for Immediate Occupancy with Conference Room and Break Room)
- Fully Built-Out as Standard Office
- Fits 3 - 7 People
- 8 Private Offices
- 1 Conference Room
- Can be combined with additional space(s) for up to 22,123 SF of adjacent space
- Kitchen
3rd Floor, Ste 320
| Size | 832 SF |
| Term | 3-7 Years |
| Rental Rate | Upon Request |
| Space Use | Office/Medical |
| Condition | Full Build-Out |
| Available | Now |
Office: 3rd Floor – 832 SF to 2,047 SF (Fully Built-Out Suites for Immediate Occupancy with Conference Room and Break Room)
- Fully Built-Out as Standard Office
- Fits 3 - 7 People
- 8 Private Offices
- 1 Conference Room
- Can be combined with additional space(s) for up to 22,123 SF of adjacent space
- Kitchen
4th Floor
| Size | 15,612 SF |
| Term | Negotiable |
| Rental Rate | Upon Request |
| Space Use | Office |
| Condition | Partial Build-Out |
| Available | Now |
Our brand-new, fully furnished office suites and collaborative workspaces are designed to foster innovation and productivity. Whether you're a solo entrepreneur growing startup, or national corporation our flexible office solutions provide everything you need to thrive.
- Partially Built-Out as Standard Office
- Office intensive layout
- Fits 40 - 125 People
Property Overview
Wind Energy Plaza, at 8917 Louetta Road, is a four-story, suburban mixed-use office/retail building in the Champion Forest and Vintage Park area. Positioned along Louetta Road, it is conveniently located along a major E-W Artery in north Houston, situated near Master Planned communities, retail, dining, medical and fitness. Located less than 2 miles from Vintage Park & Hwy 249. The Houston George Bush Intercontinental Airport is also 21 miles away. Expansive housing is expected within Master Planned Communities in area, and the property is also near the expanding Vintage Park Development area.
- 24 Hour Access
- Signage
- Central Heating
- Air Conditioning
Property Facts
Presented by

Wind Energy Plaza | 8917 Louetta Rd
Hmm, there seems to have been an error sending your message. Please try again.
Thanks! Your message was sent.














