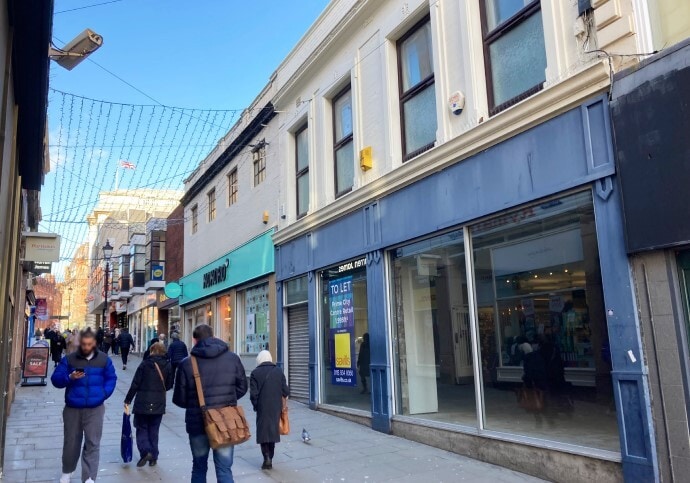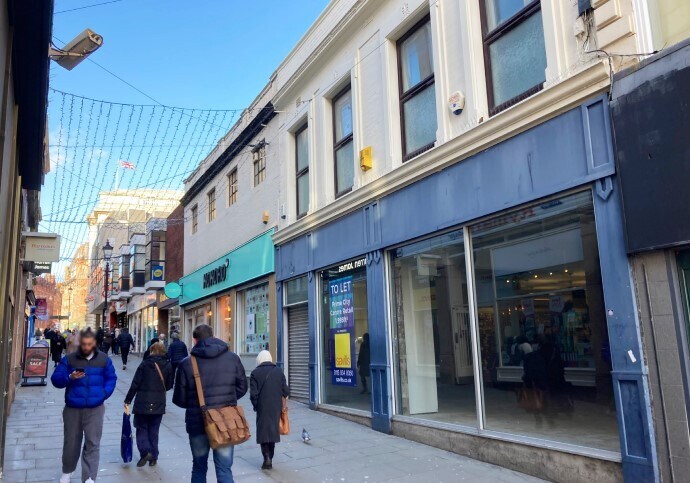
9-10 Exchange Walk | Nottingham NG1 2NX
This feature is unavailable at the moment.
We apologize, but the feature you are trying to access is currently unavailable. We are aware of this issue and our team is working hard to resolve the matter.
Please check back in a few minutes. We apologize for the inconvenience.
- LoopNet Team
This Retail Property is no longer advertised on LoopNet.com.
9-10 Exchange Walk
Nottingham NG1 2NX
Retail Property For Sale

Investment Highlights
- Prime location on the pedestrianised shopping parade
- Rear Loading bay
- Double fronted unit
Attachments
| Brochure |
Property Facts
Property Type
Retail
Property Subtype
Storefront
Building Size
1,995 SF
Building Class
B
Year Built
1922
Tenancy
Multiple
Building Height
3 Stories
Frontage
29’ on Exchange Walk
Amenities
- Security System
- Automatic Blinds
- Storage Space
Listing ID: 33661843
Date on Market: 10/28/2024
Last Updated:
Address: 9-10 Exchange Walk, Nottingham NG1 2NX
The Retail Property at 9-10 Exchange Walk, Nottingham, NG1 2NX is no longer being advertised on LoopNet.com. Contact the broker for information on availability.
RETAIL PROPERTIES IN NEARBY NEIGHBORHOODS
NEARBY LISTINGS
- 1-2 Upminster Dr, Watnall
- 42-44 Bridgford Rd, West Bridgford
- 26-28 Market St, Nottingham
- 34 Market St, Nottingham
- 28 Clumber St, Nottingham
- 159-161 Nottingham Rd, Arnold
- 470 Vernon Rd, Nottingham
- 50 Howbeck Rd, Arnold
- 342 Carlton Hl, Nottingham
- Radcliffe Rd, Holme Pierrepont
- 70A-70B Front St, Arnold
- 2-4 Commercial Rd, Nottingham
- 106 Burton Rd, Nottingham
1 of 1
Videos
Matterport 3D Exterior
Matterport 3D Tour
Photos
Street View
Street
Map

Link copied
Your LoopNet account has been created!
Thank you for your feedback.
Please Share Your Feedback
We welcome any feedback on how we can improve LoopNet to better serve your needs.X
{{ getErrorText(feedbackForm.starRating, "rating") }}
255 character limit ({{ remainingChars() }} charactercharacters remainingover)
{{ getErrorText(feedbackForm.msg, "rating") }}
{{ getErrorText(feedbackForm.fname, "first name") }}
{{ getErrorText(feedbackForm.lname, "last name") }}
{{ getErrorText(feedbackForm.phone, "phone number") }}
{{ getErrorText(feedbackForm.phonex, "phone extension") }}
{{ getErrorText(feedbackForm.email, "email address") }}
You can provide feedback any time using the Help button at the top of the page.
