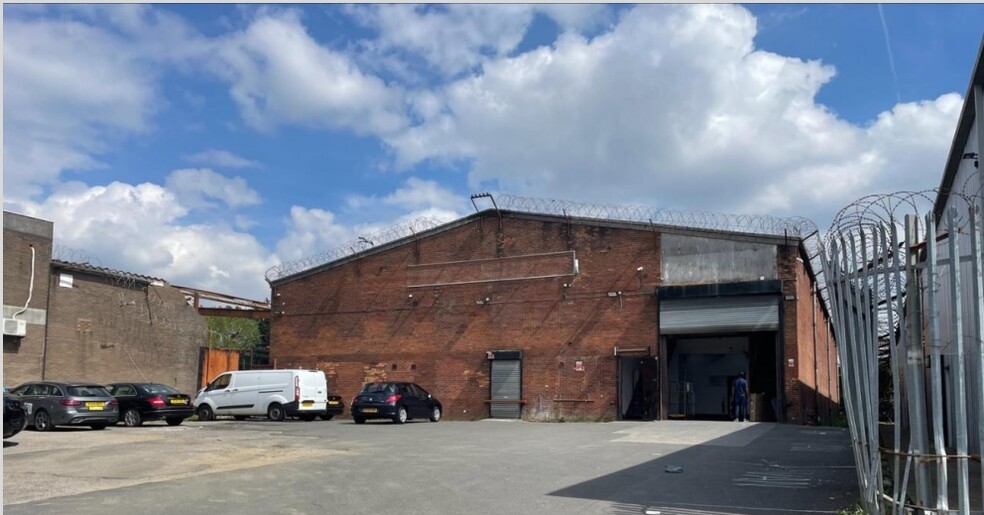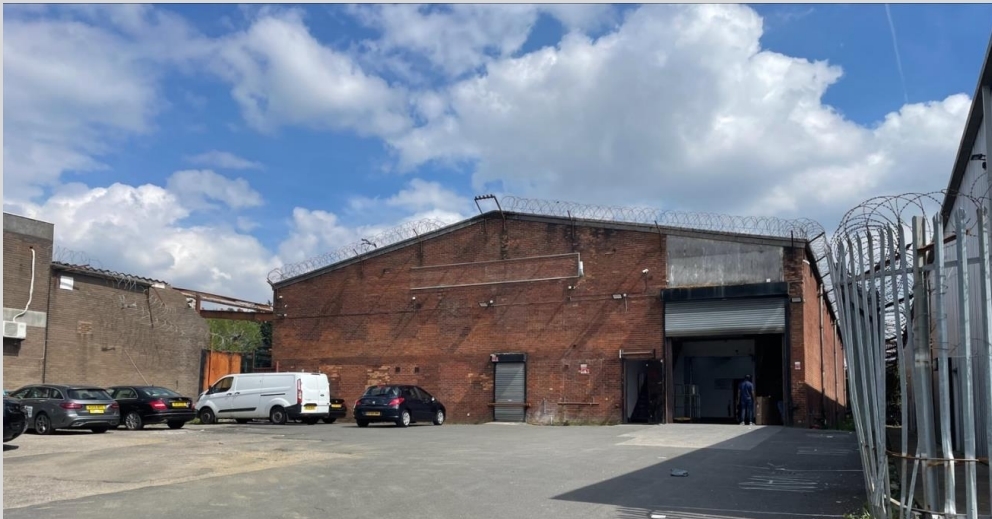
This feature is unavailable at the moment.
We apologize, but the feature you are trying to access is currently unavailable. We are aware of this issue and our team is working hard to resolve the matter.
Please check back in a few minutes. We apologize for the inconvenience.
- LoopNet Team
9 Bradstone Rd
Manchester M8 8WA
Property For Lease

HIGHLIGHTS
- Great location
- Steel portal frame construction
- Public transport access
PROPERTY OVERVIEW
The property is of steel portal frame construction with full height brick external elevations with blockwork inner leaf, a solid concrete floor to ground level and a pitched and lined roof incorporating translucent panels. The property has a full high grade mezzanine installation which effectively makes the property a two-storey facility and it has been in long term use as a garment storage warehouse. In recent years our clients have subdivided the property to accommodate a number of separate storage, workrooms, studio and showroom areas and the property is now home to an eclectic mix of various users
PROPERTY FACTS
| Property Type | Industrial | Rentable Building Area | 18,340 SF |
| Property Subtype | Warehouse | Year Built | 1961 |
| Property Type | Industrial |
| Property Subtype | Warehouse |
| Rentable Building Area | 18,340 SF |
| Year Built | 1961 |
FEATURES AND AMENITIES
- Security System
- Automatic Blinds
- Storage Space
UTILITIES
- Lighting - Fluorescent
- Gas - Natural
- Heating - Gas
ATTACHMENTS
| Brochure |
Listing ID: 32208461
Date on Market: 6/21/2024
Last Updated:
Address: 9 Bradstone Rd, Manchester M8 8WA
The Industrial Property at 9 Bradstone Rd, Manchester, M8 8WA is no longer being advertised on LoopNet.com. Contact the broker for information on availability.
NEARBY LISTINGS
- 1 Exchange Quay, Manchester
- Oxford St, Manchester
- Anchorage Quay, Salford
- 65-67 Lever St, Manchester
- Broughton St, Manchester
- Poland St, Manchester
- 29 Church St, Manchester
- Vale Park Way, Manchester
- 84A North Western St, Manchester
- 11 Portland St, Manchester
- 34 John Dalton St, Manchester
- 51 Mosley St, Manchester
- 17-23 Broughton Ln, Manchester
- 10 St John St, Manchester
- 25 St John St, Manchester

