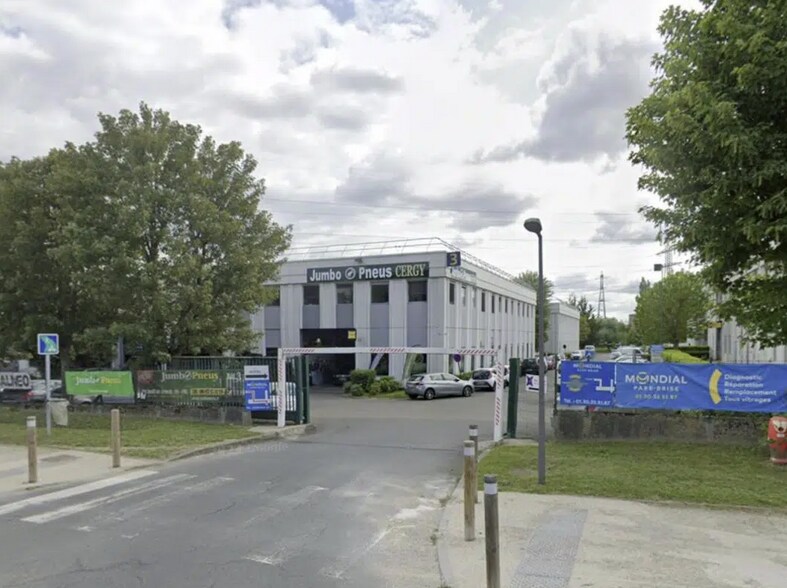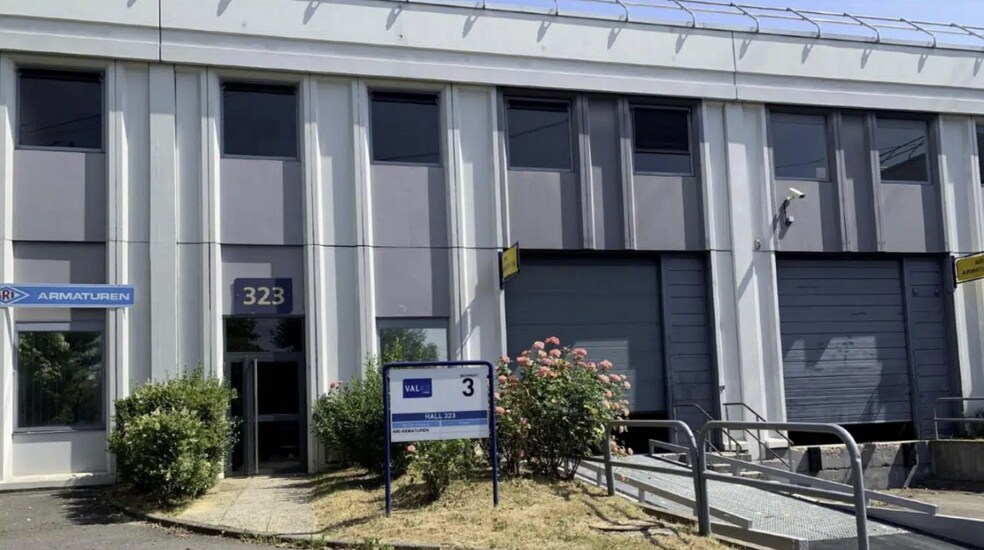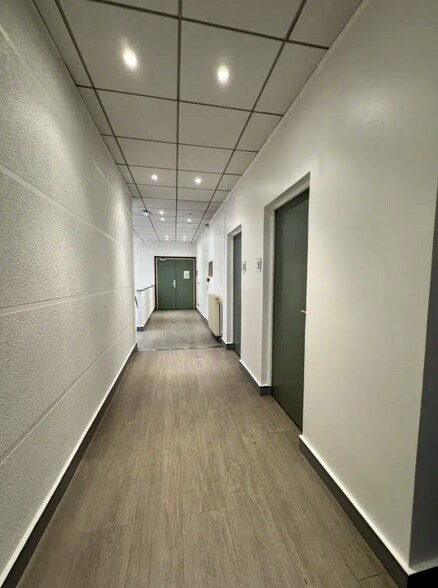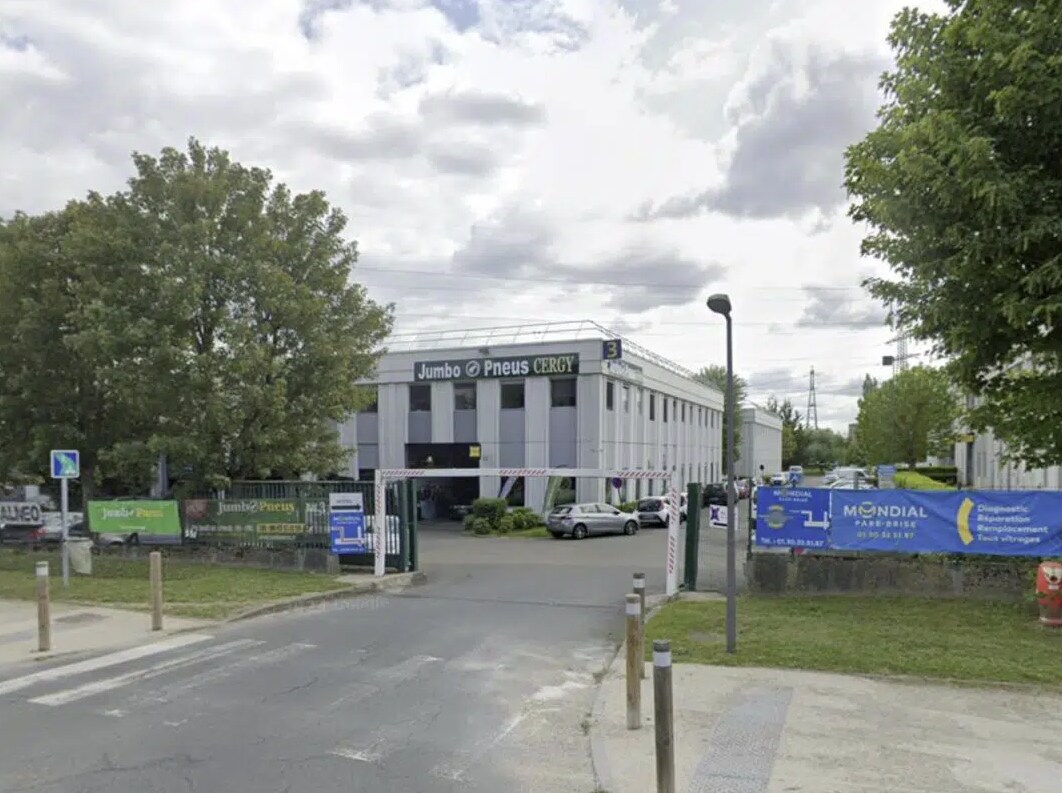Your email has been sent.

9 Chaussée Jules César 323 - 2,347 SF of Industrial Space Available in 95520 Osny



Some information has been automatically translated.

Features
All Available Space(1)
Display Rental Rate as
- Space
- Size
- Term
-
Rental Rate
- Space Use
- Condition
- Available
Available for rent, a 218 m² warehouse ideally located at the foot of the A15 highway. This space features ground-level truck access and a maneuvering area suitable for semi-trailers, offering excellent practicality for logistics activities. The warehouse is equipped with a concrete floor, a drop ceiling, and an electric heating system. Additionally, 30 m² offices can be rented upon request, along with a shared kitchen. The warehouses and offices are available immediately. Rental is offered under a 3/6/9 lease or a temporary agreement, depending on your needs.
- Agency Fee: 15.00% of annual rent
- Security Deposit: 3 months of rent
- 1 Drive Bay
- Security System
-
Rental Charges: $2.53 /SF/YR $0.21 /SF/MO $5,936 /YR $494.66 /MO
-
Property Tax: $1.62 /SF/YR $0.13 /SF/MO $3,798 /YR $316.53 /MO
- Partitioned Offices
- ADSL and RJ45 cabling
| Space | Size | Term | Rental Rate | Space Use | Condition | Available |
| Ground | 323-2,347 SF | 3/6/9 | $11.03 /SF/YR HT-HC $0.92 /SF/MO HT-HC $25,876 /YR HT-HC $2,156 /MO HT-HC | Industrial | - | Now |
Ground
| Size |
| 323-2,347 SF |
| Term |
| 3/6/9 |
|
Rental Rate
|
| $11.03 /SF/YR HT-HC $0.92 /SF/MO HT-HC $25,876 /YR HT-HC $2,156 /MO HT-HC |
| Space Use |
| Industrial |
| Condition |
| - |
| Available |
| Now |
Ground
| Size | 323-2,347 SF |
| Term | 3/6/9 |
|
Rental Rate
|
$11.03 /SF/YR HT-HC |
| Space Use | Industrial |
| Condition | - |
| Available | Now |
Available for rent, a 218 m² warehouse ideally located at the foot of the A15 highway. This space features ground-level truck access and a maneuvering area suitable for semi-trailers, offering excellent practicality for logistics activities. The warehouse is equipped with a concrete floor, a drop ceiling, and an electric heating system. Additionally, 30 m² offices can be rented upon request, along with a shared kitchen. The warehouses and offices are available immediately. Rental is offered under a 3/6/9 lease or a temporary agreement, depending on your needs.
- Agency Fee: 15.00% of annual rent
-
Rental Charges: $2.53 /SF/YR $0.21 /SF/MO $5,936 /YR $494.66 /MO
- Security Deposit: 3 months of rent
-
Property Tax: $1.62 /SF/YR $0.13 /SF/MO $3,798 /YR $316.53 /MO
- 1 Drive Bay
- Partitioned Offices
- Security System
- ADSL and RJ45 cabling
Property Overview
This property is part of the Osny Park located in the Beaux Soleils Activity Zone, along the A15 motorway.
Warehouse Facility Facts
Presented by

9 Chaussée Jules César
Hmm, there seems to have been an error sending your message. Please try again.
Thanks! Your message was sent.





