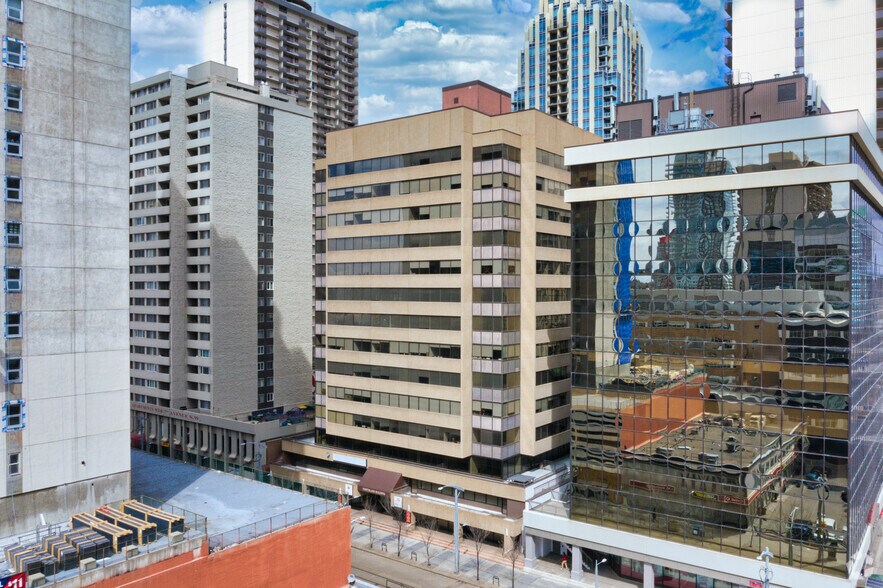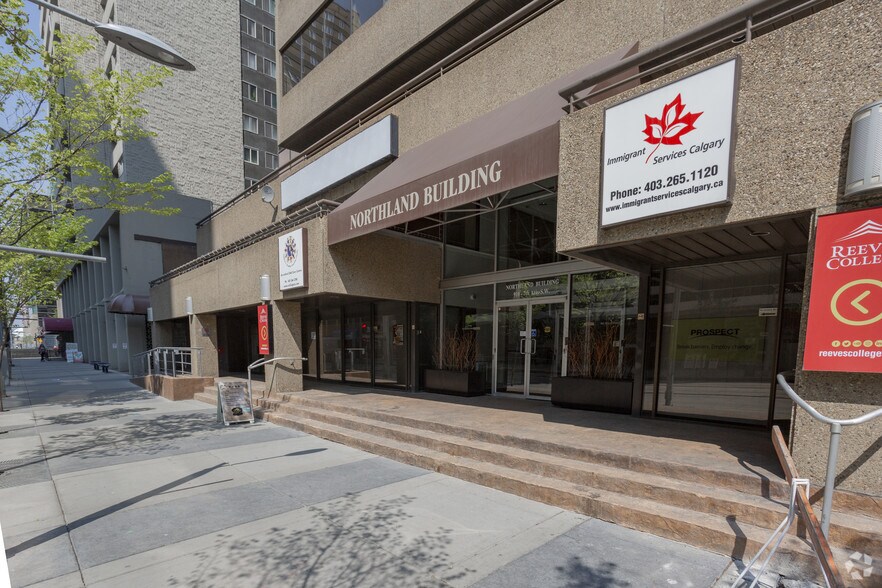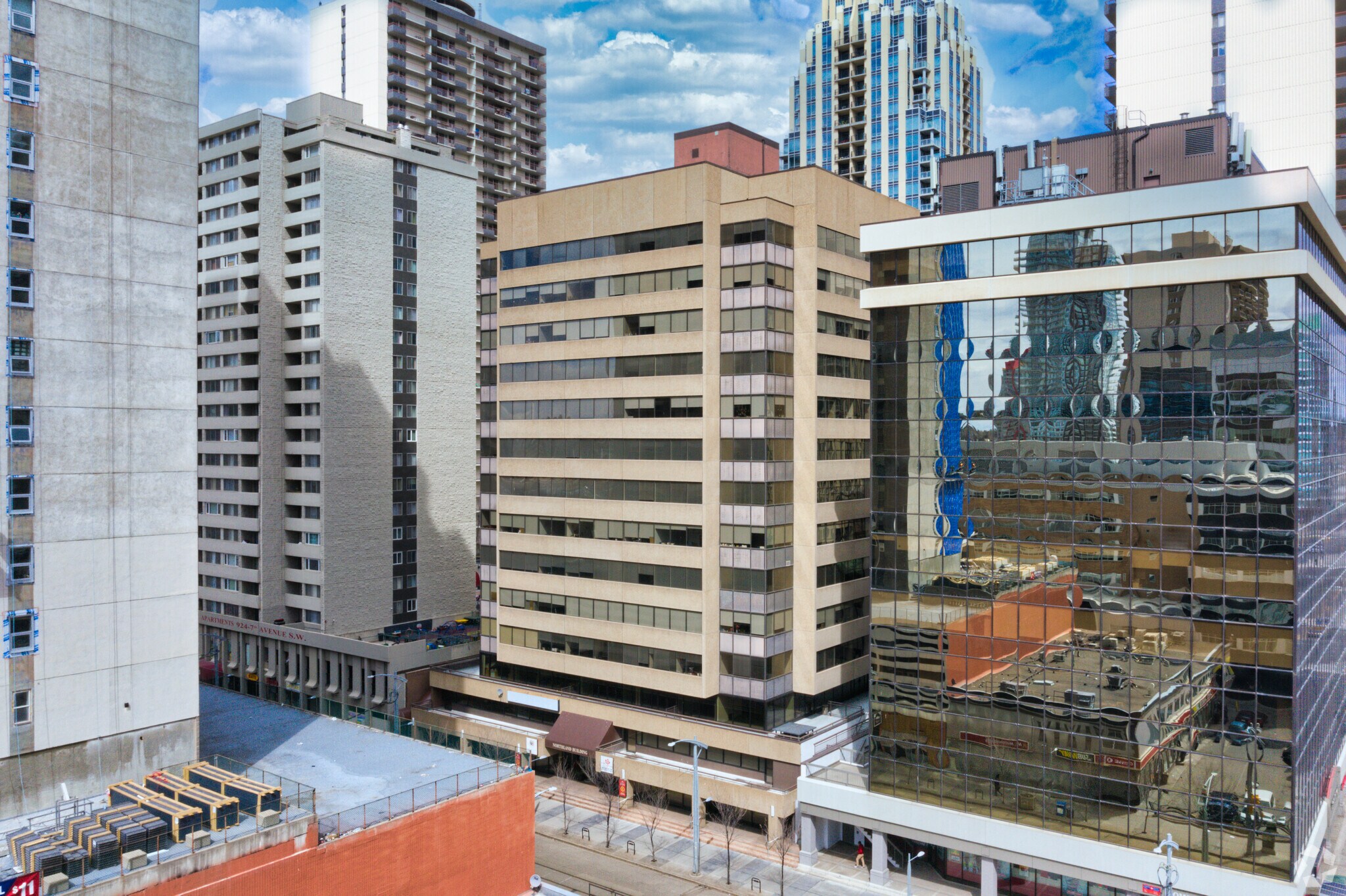Log In/Sign Up
Your email has been sent.
910 7th Ave SW
Calgary, AB T2P 3N8
Gateway Building · Office Property For Lease
·
45,255 SF


HIGHLIGHTS
- Building features deli on the main floor
- +15 connections one block east in the Sandman Hotel
- Main floor & mezzanine level recently renovated
- Immediate access to LRT and bus routes
- Bike storage in parkade available for tenant use
PROPERTY OVERVIEW
Great west end directly located along LRT Line. On-site building security and within 1 block of the +15 network. Main lobby, elevators and common areas have undergone recent renovations. Numerous restaurants and amenities in the immediate area. The main floor and mezzanine level have been recently renovated. Building features deli on the main floor.
PROPERTY FACTS
Building Type
Office
Year Built
1981
Building Height
15 Stories
Building Size
147,521 SF
Building Class
B
Typical Floor Size
10,560 SF
Unfinished Ceiling Height
9’
Parking
Surface Parking
Covered Parking
1 of 6
VIDEOS
MATTERPORT 3D EXTERIOR
MATTERPORT 3D TOUR
PHOTOS
STREET VIEW
STREET
MAP

