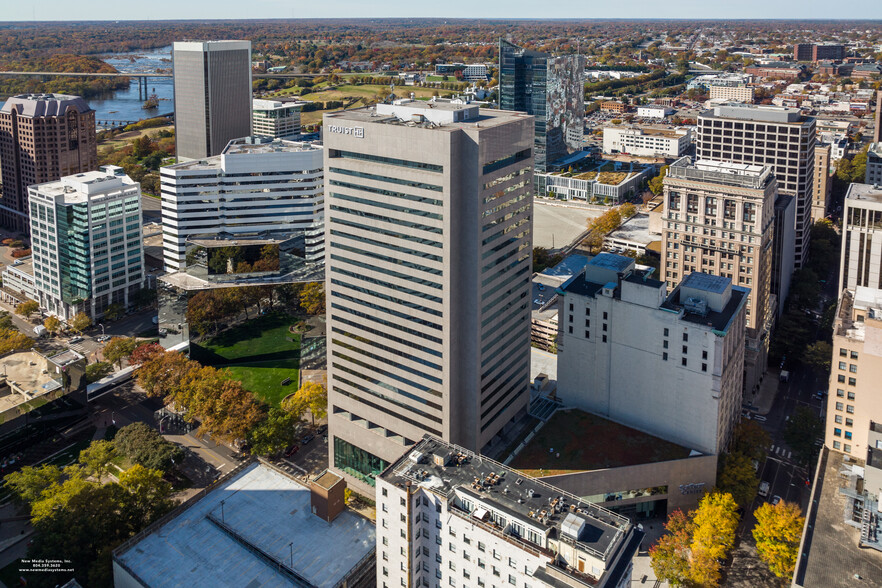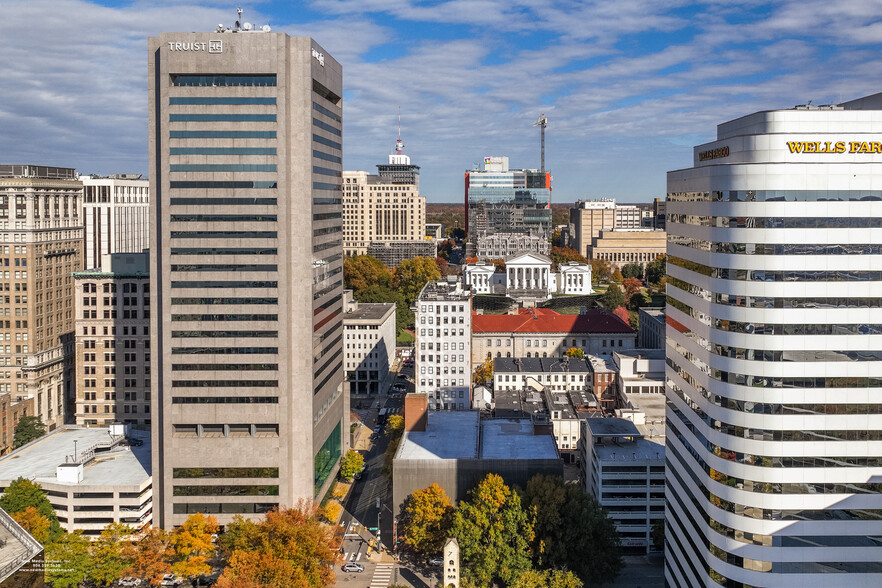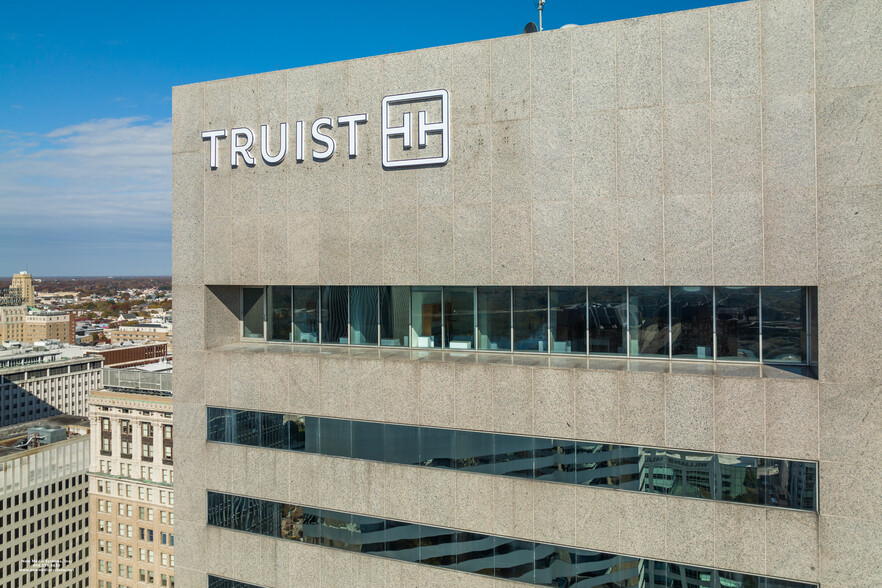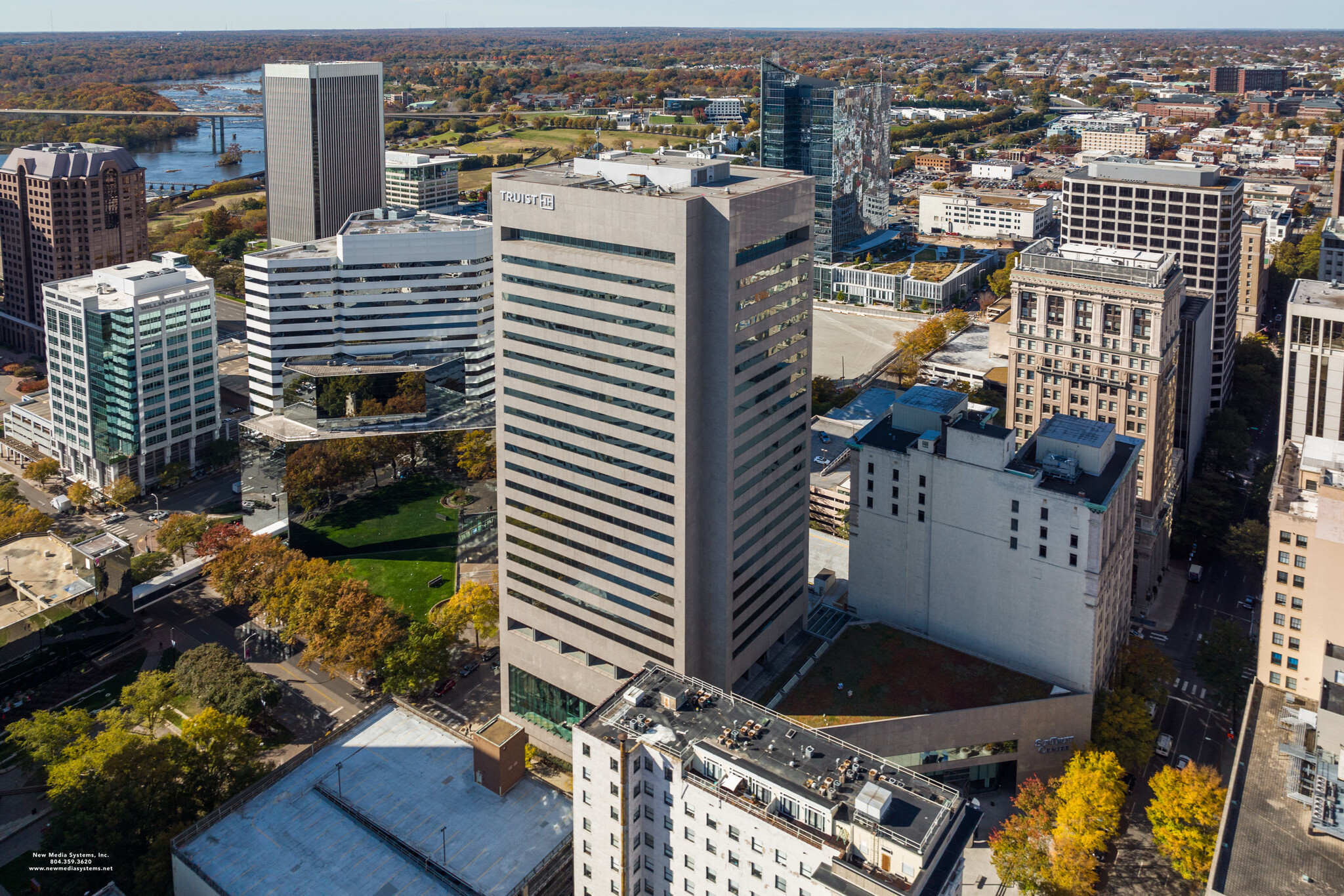Your email has been sent.
All Available Spaces(13)
Display Rental Rate as
- Space
- Size
- Term
- Rental Rate
- Space Use
- Condition
- Available
Can be combined with suite 101
- Partially Built-Out as Standard Office
- 1 Private Office
- Central Air Conditioning
- Open Floor Plan Layout
- Can be combined with additional space(s) for up to 5,385 SF of adjacent space
- Heart of Richmond’s financial district
Can be combine with Suite 100
- Partially Built-Out as Standard Office
- 5 Private Offices
- Heart of Richmond’s financial district
- Mostly Open Floor Plan Layout
- Can be combined with additional space(s) for up to 5,385 SF of adjacent space
Located on the Cary Street side of the building.
- Fully Built-Out as Standard Office
- 1 Private Office
- 9 Workstations
- Central Air and Heating
- Break area.
- Mostly Open Floor Plan Layout
- 1 Conference Room
- Space is in Excellent Condition
- Reception Area
In the heart of Richmond’s financial district.
- Partially Built-Out as Standard Office
- 7 Private Offices
- Within walking distance to restaurants, retailers.
- Open Floor Plan Layout
- Central Air and Heating
Positioned in the heart of Richmond’s financial district.
- Partially Built-Out as Standard Office
- 1 Conference Room
- Within walking distance to restaurants, retailers.
- 15 Private Offices
- Central Air and Heating
Positioned in the heart of Richmond’s financial district.
- Partially Built-Out as Standard Office
- 3 Private Offices
- Within walking distance to restaurants, retailers.
- Mostly Open Floor Plan Layout
- Central Air Conditioning
Positioned in the heart of Richmond’s financial district.
- Partially Built-Out as Standard Office
- Central Air Conditioning
- 10 Private Offices
- Within walking distance to restaurants, retailers.
Positioned in the heart of Richmond’s financial district.
- Mostly Open Floor Plan Layout
- Central Air and Heating
- 2 Private Offices
- Within walking distance to restaurants, retailers.
Can be combined with suite 1604
- Partially Built-Out as Standard Office
- 6 Private Offices
- Central Air Conditioning
- Mostly Open Floor Plan Layout
- 1 Conference Room
- Within walking distance to restaurants, retailers.
· 26 Story, 458,229 Square Feet, Class A Office Building can be combined with suite 1703.
- Open Floor Plan Layout
- Can be combined with additional space(s) for up to 7,984 SF of adjacent space
- Within walking distance to restaurants, retailers.
- 1 Private Office
- Central Air and Heating
· 26 Story, 458,229 Square Feet, Class A Office Building. Can be combined with Suite 1702.
- Open Floor Plan Layout
- Central Air and Heating
- Can be combined with additional space(s) for up to 7,984 SF of adjacent space
- Can be combined with additional space(s) for up to 11,874 SF of adjacent space
- Can be combined with additional space(s) for up to 11,874 SF of adjacent space
| Space | Size | Term | Rental Rate | Space Use | Condition | Available |
| 1st Floor, Ste 100 | 3,228 SF | Negotiable | Upon Request Upon Request Upon Request Upon Request | Office | Partial Build-Out | Now |
| 1st Floor, Ste 101 | 2,157 SF | Negotiable | Upon Request Upon Request Upon Request Upon Request | Office | Partial Build-Out | Now |
| 3rd Floor, Ste 301 | 2,385 SF | Negotiable | Upon Request Upon Request Upon Request Upon Request | Office | Full Build-Out | Now |
| 5th Floor, Ste 501 | 6,667 SF | Negotiable | Upon Request Upon Request Upon Request Upon Request | Office | Partial Build-Out | Now |
| 13th Floor, Ste 1302 | 5,042 SF | Negotiable | Upon Request Upon Request Upon Request Upon Request | Office | Partial Build-Out | Now |
| 14th Floor, Ste 1405 | 1,997 SF | Negotiable | Upon Request Upon Request Upon Request Upon Request | Office | Partial Build-Out | Now |
| 15th Floor, Ste 1500 | 6,017 SF | Negotiable | Upon Request Upon Request Upon Request Upon Request | Office | Partial Build-Out | Now |
| 15th Floor, Ste 1510 | 1,199 SF | Negotiable | Upon Request Upon Request Upon Request Upon Request | Office | - | Now |
| 16th Floor, Ste 1600 | 3,400 SF | Negotiable | Upon Request Upon Request Upon Request Upon Request | Office | Partial Build-Out | Now |
| 17th Floor, Ste 1702 | 4,575 SF | Negotiable | Upon Request Upon Request Upon Request Upon Request | Office | Shell Space | Now |
| 17th Floor, Ste 1703 | 3,409 SF | Negotiable | Upon Request Upon Request Upon Request Upon Request | Office | Shell Space | Now |
| 20th Floor, Ste 2000 | 9,525 SF | Negotiable | Upon Request Upon Request Upon Request Upon Request | Office | - | Now |
| 20th Floor, Ste 2010 | 2,349 SF | Negotiable | Upon Request Upon Request Upon Request Upon Request | Office | - | Now |
1st Floor, Ste 100
| Size |
| 3,228 SF |
| Term |
| Negotiable |
| Rental Rate |
| Upon Request Upon Request Upon Request Upon Request |
| Space Use |
| Office |
| Condition |
| Partial Build-Out |
| Available |
| Now |
1st Floor, Ste 101
| Size |
| 2,157 SF |
| Term |
| Negotiable |
| Rental Rate |
| Upon Request Upon Request Upon Request Upon Request |
| Space Use |
| Office |
| Condition |
| Partial Build-Out |
| Available |
| Now |
3rd Floor, Ste 301
| Size |
| 2,385 SF |
| Term |
| Negotiable |
| Rental Rate |
| Upon Request Upon Request Upon Request Upon Request |
| Space Use |
| Office |
| Condition |
| Full Build-Out |
| Available |
| Now |
5th Floor, Ste 501
| Size |
| 6,667 SF |
| Term |
| Negotiable |
| Rental Rate |
| Upon Request Upon Request Upon Request Upon Request |
| Space Use |
| Office |
| Condition |
| Partial Build-Out |
| Available |
| Now |
13th Floor, Ste 1302
| Size |
| 5,042 SF |
| Term |
| Negotiable |
| Rental Rate |
| Upon Request Upon Request Upon Request Upon Request |
| Space Use |
| Office |
| Condition |
| Partial Build-Out |
| Available |
| Now |
14th Floor, Ste 1405
| Size |
| 1,997 SF |
| Term |
| Negotiable |
| Rental Rate |
| Upon Request Upon Request Upon Request Upon Request |
| Space Use |
| Office |
| Condition |
| Partial Build-Out |
| Available |
| Now |
15th Floor, Ste 1500
| Size |
| 6,017 SF |
| Term |
| Negotiable |
| Rental Rate |
| Upon Request Upon Request Upon Request Upon Request |
| Space Use |
| Office |
| Condition |
| Partial Build-Out |
| Available |
| Now |
15th Floor, Ste 1510
| Size |
| 1,199 SF |
| Term |
| Negotiable |
| Rental Rate |
| Upon Request Upon Request Upon Request Upon Request |
| Space Use |
| Office |
| Condition |
| - |
| Available |
| Now |
16th Floor, Ste 1600
| Size |
| 3,400 SF |
| Term |
| Negotiable |
| Rental Rate |
| Upon Request Upon Request Upon Request Upon Request |
| Space Use |
| Office |
| Condition |
| Partial Build-Out |
| Available |
| Now |
17th Floor, Ste 1702
| Size |
| 4,575 SF |
| Term |
| Negotiable |
| Rental Rate |
| Upon Request Upon Request Upon Request Upon Request |
| Space Use |
| Office |
| Condition |
| Shell Space |
| Available |
| Now |
17th Floor, Ste 1703
| Size |
| 3,409 SF |
| Term |
| Negotiable |
| Rental Rate |
| Upon Request Upon Request Upon Request Upon Request |
| Space Use |
| Office |
| Condition |
| Shell Space |
| Available |
| Now |
20th Floor, Ste 2000
| Size |
| 9,525 SF |
| Term |
| Negotiable |
| Rental Rate |
| Upon Request Upon Request Upon Request Upon Request |
| Space Use |
| Office |
| Condition |
| - |
| Available |
| Now |
20th Floor, Ste 2010
| Size |
| 2,349 SF |
| Term |
| Negotiable |
| Rental Rate |
| Upon Request Upon Request Upon Request Upon Request |
| Space Use |
| Office |
| Condition |
| - |
| Available |
| Now |
1st Floor, Ste 100
| Size | 3,228 SF |
| Term | Negotiable |
| Rental Rate | Upon Request |
| Space Use | Office |
| Condition | Partial Build-Out |
| Available | Now |
Can be combined with suite 101
- Partially Built-Out as Standard Office
- Open Floor Plan Layout
- 1 Private Office
- Can be combined with additional space(s) for up to 5,385 SF of adjacent space
- Central Air Conditioning
- Heart of Richmond’s financial district
1st Floor, Ste 101
| Size | 2,157 SF |
| Term | Negotiable |
| Rental Rate | Upon Request |
| Space Use | Office |
| Condition | Partial Build-Out |
| Available | Now |
Can be combine with Suite 100
- Partially Built-Out as Standard Office
- Mostly Open Floor Plan Layout
- 5 Private Offices
- Can be combined with additional space(s) for up to 5,385 SF of adjacent space
- Heart of Richmond’s financial district
3rd Floor, Ste 301
| Size | 2,385 SF |
| Term | Negotiable |
| Rental Rate | Upon Request |
| Space Use | Office |
| Condition | Full Build-Out |
| Available | Now |
Located on the Cary Street side of the building.
- Fully Built-Out as Standard Office
- Mostly Open Floor Plan Layout
- 1 Private Office
- 1 Conference Room
- 9 Workstations
- Space is in Excellent Condition
- Central Air and Heating
- Reception Area
- Break area.
5th Floor, Ste 501
| Size | 6,667 SF |
| Term | Negotiable |
| Rental Rate | Upon Request |
| Space Use | Office |
| Condition | Partial Build-Out |
| Available | Now |
In the heart of Richmond’s financial district.
- Partially Built-Out as Standard Office
- Open Floor Plan Layout
- 7 Private Offices
- Central Air and Heating
- Within walking distance to restaurants, retailers.
13th Floor, Ste 1302
| Size | 5,042 SF |
| Term | Negotiable |
| Rental Rate | Upon Request |
| Space Use | Office |
| Condition | Partial Build-Out |
| Available | Now |
Positioned in the heart of Richmond’s financial district.
- Partially Built-Out as Standard Office
- 15 Private Offices
- 1 Conference Room
- Central Air and Heating
- Within walking distance to restaurants, retailers.
14th Floor, Ste 1405
| Size | 1,997 SF |
| Term | Negotiable |
| Rental Rate | Upon Request |
| Space Use | Office |
| Condition | Partial Build-Out |
| Available | Now |
Positioned in the heart of Richmond’s financial district.
- Partially Built-Out as Standard Office
- Mostly Open Floor Plan Layout
- 3 Private Offices
- Central Air Conditioning
- Within walking distance to restaurants, retailers.
15th Floor, Ste 1500
| Size | 6,017 SF |
| Term | Negotiable |
| Rental Rate | Upon Request |
| Space Use | Office |
| Condition | Partial Build-Out |
| Available | Now |
Positioned in the heart of Richmond’s financial district.
- Partially Built-Out as Standard Office
- 10 Private Offices
- Central Air Conditioning
- Within walking distance to restaurants, retailers.
15th Floor, Ste 1510
| Size | 1,199 SF |
| Term | Negotiable |
| Rental Rate | Upon Request |
| Space Use | Office |
| Condition | - |
| Available | Now |
Positioned in the heart of Richmond’s financial district.
- Mostly Open Floor Plan Layout
- 2 Private Offices
- Central Air and Heating
- Within walking distance to restaurants, retailers.
16th Floor, Ste 1600
| Size | 3,400 SF |
| Term | Negotiable |
| Rental Rate | Upon Request |
| Space Use | Office |
| Condition | Partial Build-Out |
| Available | Now |
Can be combined with suite 1604
- Partially Built-Out as Standard Office
- Mostly Open Floor Plan Layout
- 6 Private Offices
- 1 Conference Room
- Central Air Conditioning
- Within walking distance to restaurants, retailers.
17th Floor, Ste 1702
| Size | 4,575 SF |
| Term | Negotiable |
| Rental Rate | Upon Request |
| Space Use | Office |
| Condition | Shell Space |
| Available | Now |
· 26 Story, 458,229 Square Feet, Class A Office Building can be combined with suite 1703.
- Open Floor Plan Layout
- 1 Private Office
- Can be combined with additional space(s) for up to 7,984 SF of adjacent space
- Central Air and Heating
- Within walking distance to restaurants, retailers.
17th Floor, Ste 1703
| Size | 3,409 SF |
| Term | Negotiable |
| Rental Rate | Upon Request |
| Space Use | Office |
| Condition | Shell Space |
| Available | Now |
· 26 Story, 458,229 Square Feet, Class A Office Building. Can be combined with Suite 1702.
- Open Floor Plan Layout
- Can be combined with additional space(s) for up to 7,984 SF of adjacent space
- Central Air and Heating
20th Floor, Ste 2000
| Size | 9,525 SF |
| Term | Negotiable |
| Rental Rate | Upon Request |
| Space Use | Office |
| Condition | - |
| Available | Now |
- Can be combined with additional space(s) for up to 11,874 SF of adjacent space
20th Floor, Ste 2010
| Size | 2,349 SF |
| Term | Negotiable |
| Rental Rate | Upon Request |
| Space Use | Office |
| Condition | - |
| Available | Now |
- Can be combined with additional space(s) for up to 11,874 SF of adjacent space
Property Overview
26 Story, Class A, office building totaling 458,229 SF 12 High Speed Passenger Elevators Building Access from Both East Main Street & East Cary Street Amazing Downtown Capitol and James River Views Immediate walkability to the State Capitol, Federal Courthouse, and numerous dining establishments Loading Dock Equipped with 4 Bay Areas & Freight Elevator for Deliveries On-site Management and Engineering Team 24/7 Building Security Two Parking Facilities Best Visitor Parking in Richmond’s CBD On-Site YMCA Fitness Center On-Site Banking Popular Building Cafeteria and Coffee Kiosk Multiple Dedicated Conference Facilities & Event Space
- 24 Hour Access
- Banking
- Bus Line
- Controlled Access
- Conferencing Facility
- Courtyard
- Fitness Center
- Food Court
- Food Service
- Property Manager on Site
- Security System
- Central Heating
- Wi-Fi
- Air Conditioning
Property Facts
Presented by

Truist Place | 919 E Main St
Hmm, there seems to have been an error sending your message. Please try again.
Thanks! Your message was sent.




























