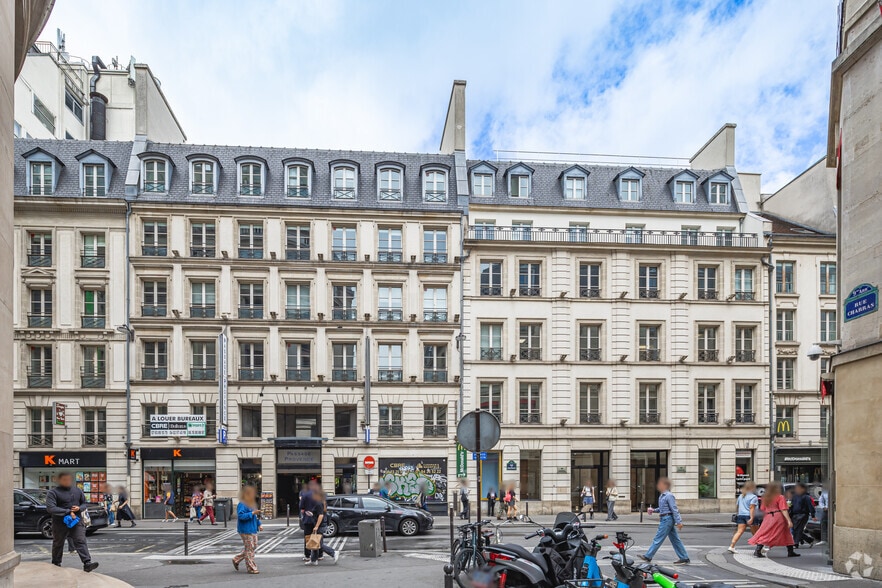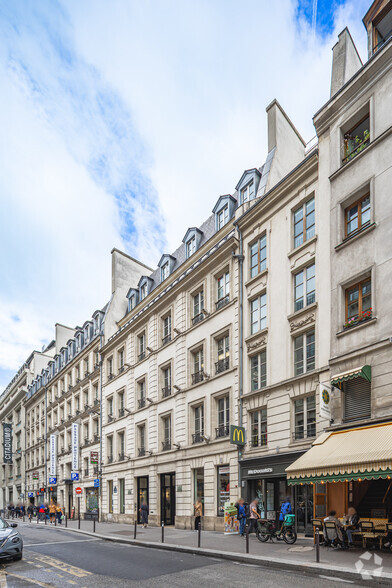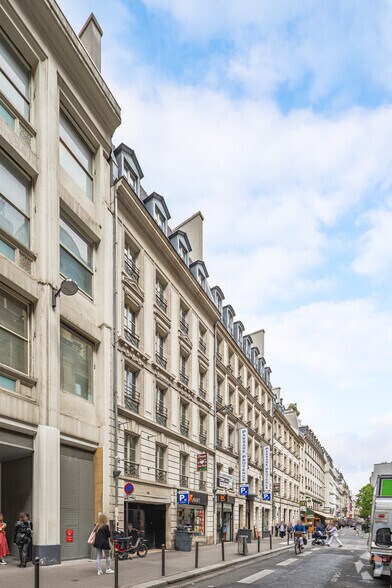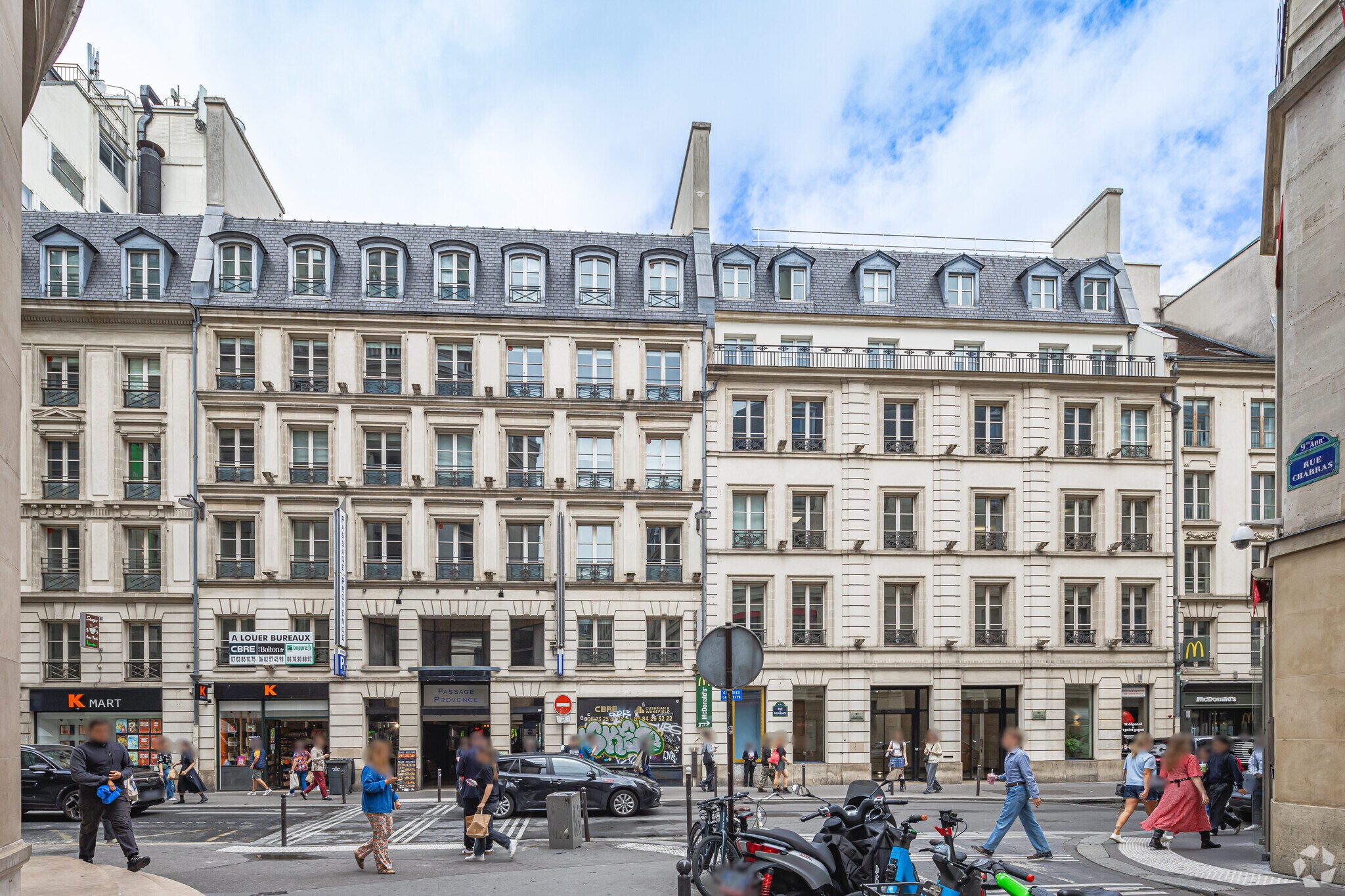Your email has been sent.

92-98 Rue De Provence Coworking Space Available in 75009 Paris



Some information has been automatically translated.

ALL AVAILABLE SPACE(1)
Display Rental Rate as
- SPACE
- NO. OF SEATS
- SIZE
-
RENTAL RATE
- SPACE USE
Located at 92–98 rue de Provence in Paris 9th, within a Haussmannian building classified as a historical monument, this fully private office space is offered under a service contract/coworking arrangement. Spanning approximately 1,615 square meters, this space can accommodate up to 190 workstations and is rented turnkey, with no initial investment required. The contract duration is flexible, depending on the user's needs. The offices are fully equipped and furnished, combining open spaces, partitioned offices, meeting rooms, and relaxation areas, providing a work environment that is both functional and high-quality. Natural light and access to a terrace enhance the appeal of this space. This operated office format perfectly meets the expectations of companies seeking a quick, flexible, all-inclusive solution without real estate risk.
-
Term
Negotiable
- Space available from coworking provider
- 190 Workstations
- Central Air Conditioning
- Balcony
- Natural Light
- Ultra-central location in Paris 9?
- Haussmannian building, terrace and amenities
- Fully private floor with up to 190 workstations
| Space | No. of Seats | Size | Rental Rate | Space Use |
| 4th Floor, Ste 1 | - | 17,384 SF | $99.98 /SF/YR HT $8.33 /SF/MO HT $1,738,049 /YR HT $144,837 /MO HT $12,498 Seat/YR HT $1,041 Seat/MO HT | Office |
4th Floor, Ste 1
| No. of Seats |
| - |
| Size |
| 17,384 SF |
| Term |
| Negotiable |
|
Rental Rate
|
| $99.98 /SF/YR HT $8.33 /SF/MO HT $1,738,049 /YR HT $144,837 /MO HT $12,498 Seat/YR HT $1,041 Seat/MO HT |
| Space Use |
| Office |
4th Floor, Ste 1
| No. of Seats | - |
| Size | 17,384 SF |
| Term | Negotiable |
|
Rental Rate
|
$144,837 /MO HT |
| Space Use | Office |
Located at 92–98 rue de Provence in Paris 9th, within a Haussmannian building classified as a historical monument, this fully private office space is offered under a service contract/coworking arrangement. Spanning approximately 1,615 square meters, this space can accommodate up to 190 workstations and is rented turnkey, with no initial investment required. The contract duration is flexible, depending on the user's needs. The offices are fully equipped and furnished, combining open spaces, partitioned offices, meeting rooms, and relaxation areas, providing a work environment that is both functional and high-quality. Natural light and access to a terrace enhance the appeal of this space. This operated office format perfectly meets the expectations of companies seeking a quick, flexible, all-inclusive solution without real estate risk.
- Space available from coworking provider
- 190 Workstations
- Central Air Conditioning
- Balcony
- Natural Light
- Ultra-central location in Paris 9?
- Haussmannian building, terrace and amenities
- Fully private floor with up to 190 workstations
ABOUT THE PROPERTY
Total area of the building (classified as a historic monument) is 10,428 m², including 8,269 m² of office space (Business Immo 07/18/2022). This fully private floor is rented turnkey under a service contract, allowing you to choose the duration. Ideally located near Saint-Lazare and close to Boulevard Haussmann, it is easily accessible via metro lines 3 and 9. The space has been beautifully designed with a mix of open-plan areas, private offices, meeting rooms, and relaxation spaces. The building features a terrace, and the bright spaces provide a pleasant working environment. This operated office format, which appeals to many companies, offers you an all-inclusive solution that is fast, flexible, and requires no investment or risk.
FEATURES AND AMENITIES
- 24 Hour Access
- Controlled Access
- Security System
- Signage
- Skylights
- Wheelchair Accessible
- Reception
- Basement
- High Ceilings
- Natural Light
- Air Conditioning
- Balcony
- Fiber Optic Internet
Presented by

92-98 Rue De Provence
Hmm, there seems to have been an error sending your message. Please try again.
Thanks! Your message was sent.

