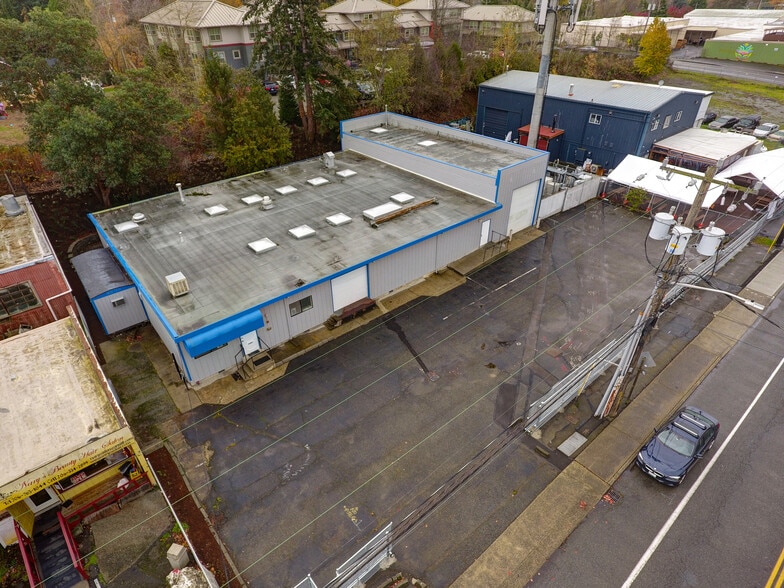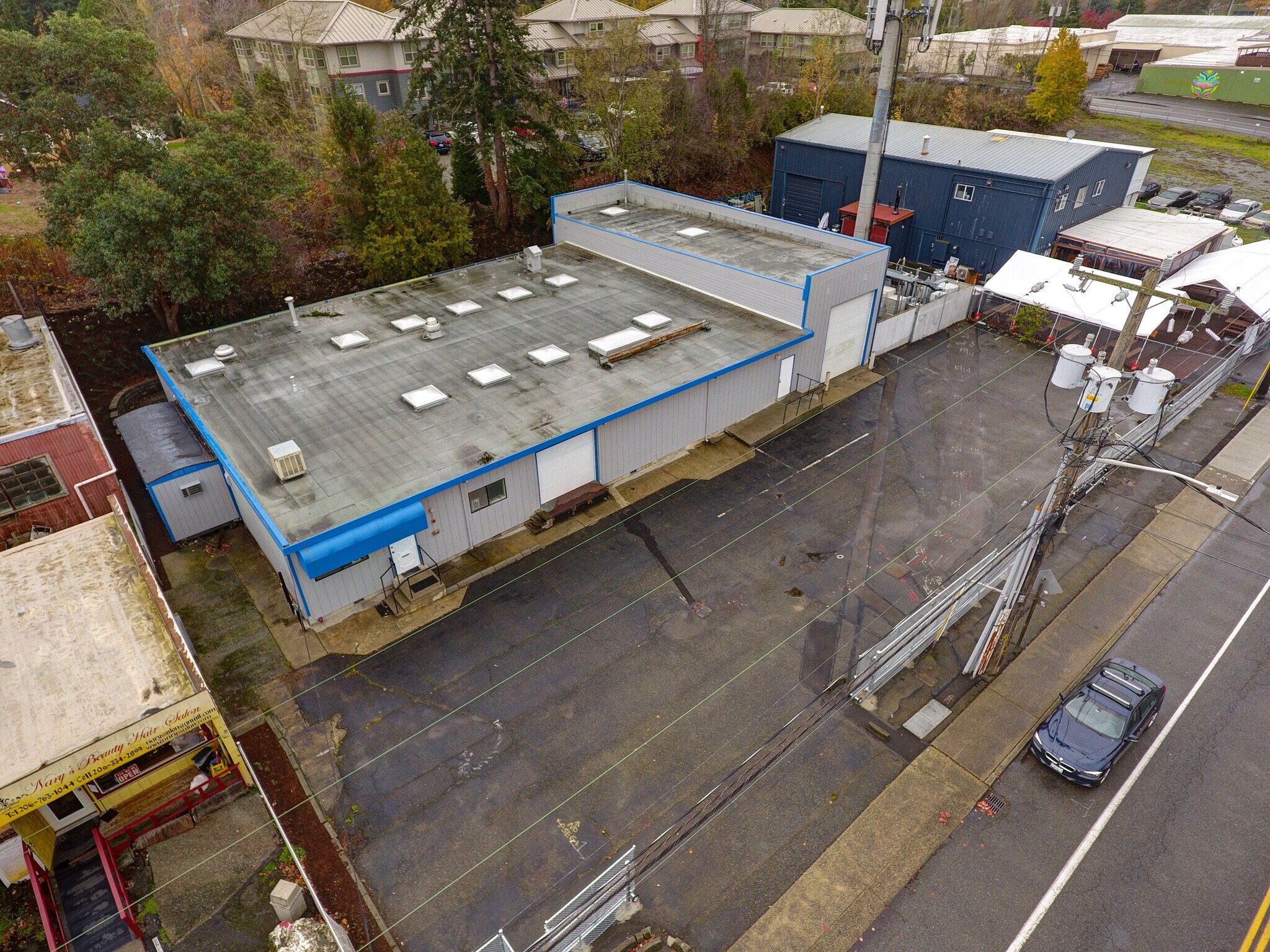
This feature is unavailable at the moment.
We apologize, but the feature you are trying to access is currently unavailable. We are aware of this issue and our team is working hard to resolve the matter.
Please check back in a few minutes. We apologize for the inconvenience.
- LoopNet Team
9826 14th Ave SW
Seattle, WA 98106
Property For Lease

HIGHLIGHTS
- Fenced and secure site
PROPERTY OVERVIEW
Bright, secure, stand alone, 6,400 sf industrial manufacturing building on 18,731 sf site, located at the edge of the White Center business core; a location where industrial, commercial, service, retail and entertainment meld together to create a cool vibe for entrepreneurs. Features: * steel building * 3 phase power * 2 truck doors: 1 (8x8) external dock high, and 1 (8x10) at-grade to internal truck well * plentiful skylights * parking for 11 cars * fully fenced, 2 sliding gates. Zoning is King County CB-PSO (Community Business - Pedestrian Special Overlay). Uses per KC Title 21A-08 (CB). Suitable for Contractor office, Machine Tooling, Cabinet Shop, Office/Warehouse, Industrial Supply, Manufacturing, Distillery, Winery, Brewery, Grocery, and Retail/Warehouse supply.
PROPERTY FACTS
| Property Type | Industrial | Rentable Building Area | 6,400 SF |
| Property Subtype | Warehouse | Year Built | 1971 |
| Property Type | Industrial |
| Property Subtype | Warehouse |
| Rentable Building Area | 6,400 SF |
| Year Built | 1971 |
FEATURES AND AMENITIES
- Fenced Lot
- Skylights
UTILITIES
- Lighting
- Water
- Sewer
- Heating
ATTACHMENTS
| 0_9826-14th-ave-sw-seattle-wa-98106-usa_0_2 |
LINKS
Listing ID: 22499466
Date on Market: 3/17/2021
Last Updated:
Address: 9826 14th Ave SW, Seattle, WA 98106
The Highline Industrial Property at 9826 14th Ave SW, Seattle, WA 98106 is no longer being advertised on LoopNet.com. Contact the broker for information on availability.
INDUSTRIAL PROPERTIES IN NEARBY NEIGHBORHOODS
- Downtown Seattle Commercial Real Estate Properties
- South Seattle Commercial Real Estate Properties
- Queen Anne Commercial Real Estate Properties
- West Seattle Commercial Real Estate Properties
- Central Seattle Commercial Real Estate Properties
- Lake Union Commercial Real Estate Properties
- Riverfront Commercial Real Estate Properties
- Pioneer Square Commercial Real Estate Properties
- Belltown Commercial Real Estate Properties
- Tukwila Urban Center Commercial Real Estate Properties
- Denny Triangle Commercial Real Estate Properties
- Greater Duwamish Commercial Real Estate Properties
- Interbay Commercial Real Estate Properties
- Fremont Commercial Real Estate Properties
- Capitol Hill Commercial Real Estate Properties
NEARBY LISTINGS
- 2811 S 102nd St, Tukwila WA
- 3333 S 120th Pl, Tukwila WA
- 12855 48th Ave S, Tukwila WA
- 4487-4497 S 134th Plz, Tukwila WA
- 4222-4226 6th Ave S, Seattle WA
- 5015-5025 Colorado Ave S, Seattle WA
- 616 S Lucile St, Seattle WA
- 612 S Lucile St, Seattle WA
- 1809 120th St, Seattle WA
- 2723 4th Ave S, Seattle WA
- 270 S Hanford St, Seattle WA
- 3810-3814 4th Ave S, Seattle WA
- 5338-5340 15th Ave S, Seattle WA
- 111 S Findlay St, Seattle WA
- 241 S Lander St, Seattle WA

