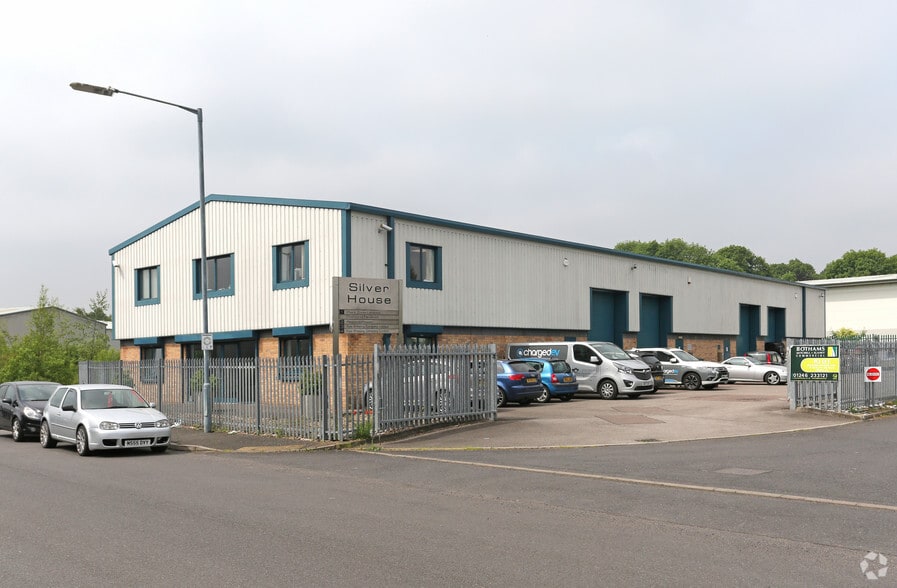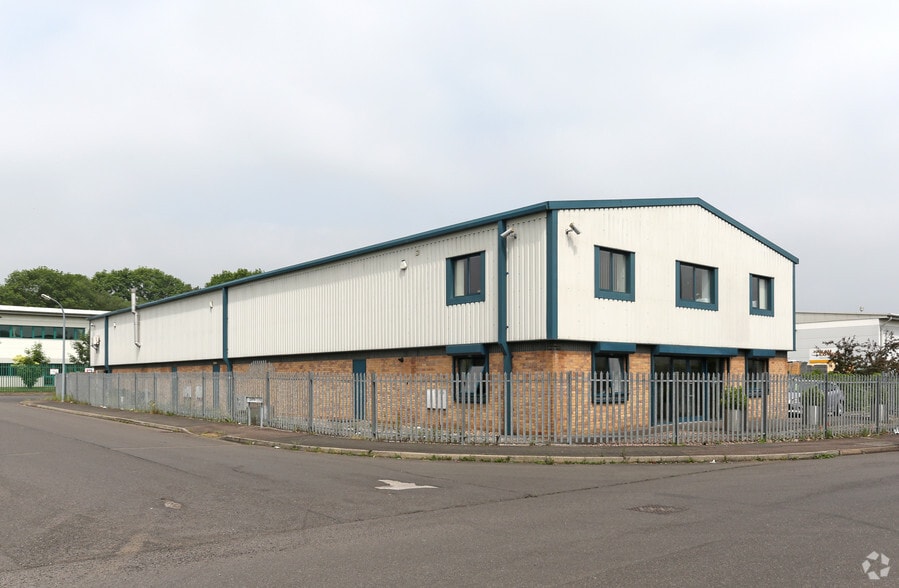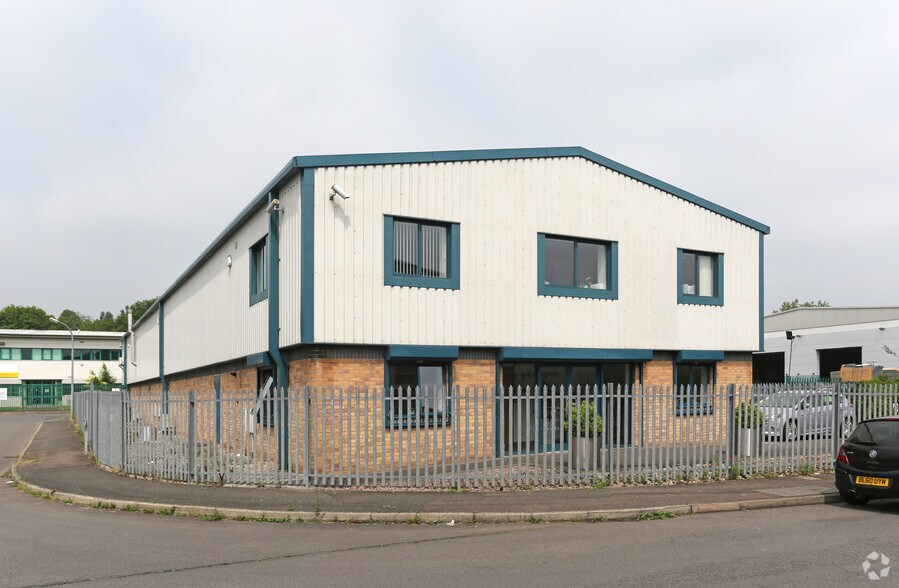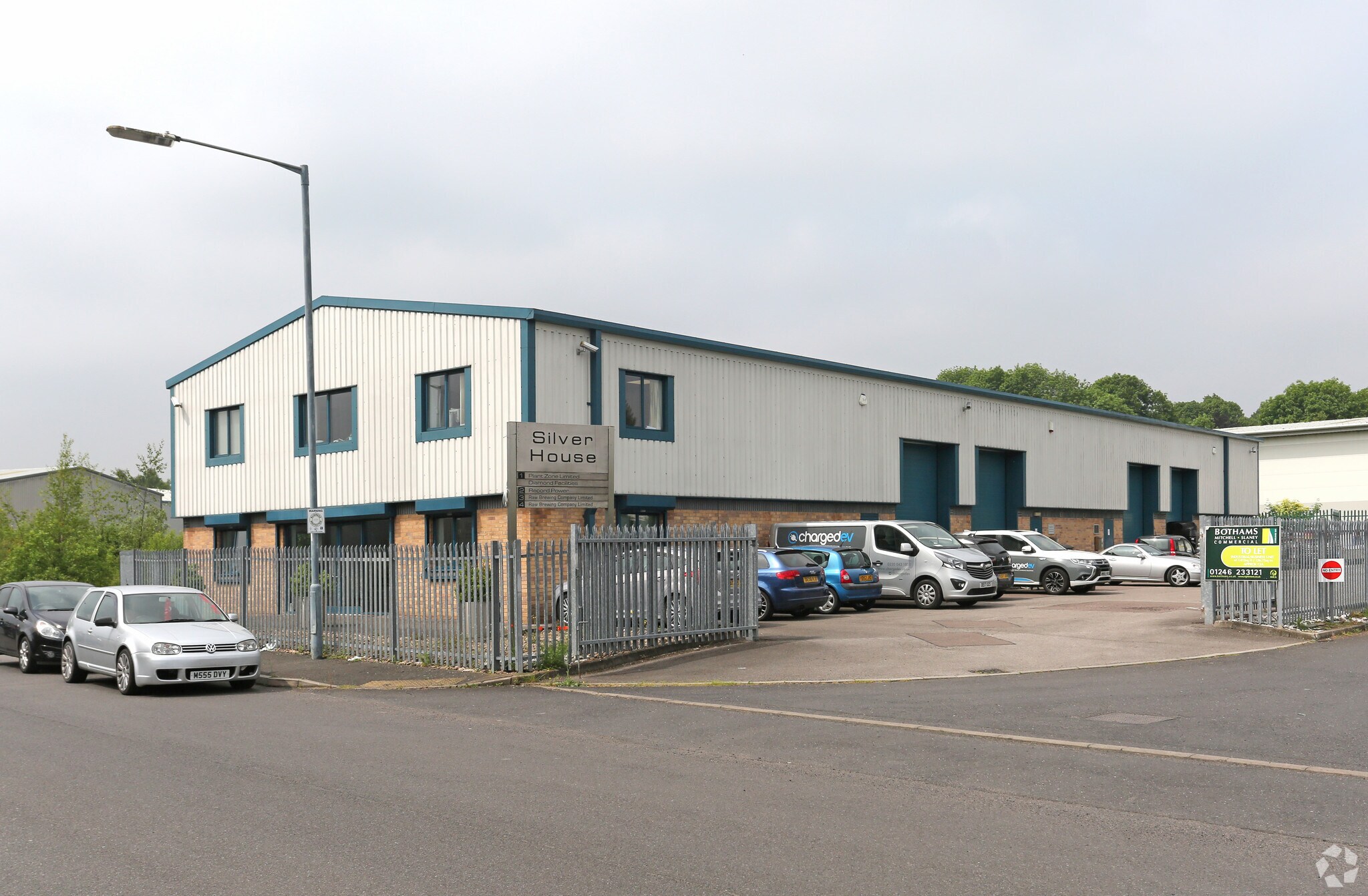Your email has been sent.
Silver House Adelphi Way 1,749 SF of Industrial Space Available in Chesterfield S43 3LJ



Highlights
- Modern single storey industrial units
- Well established estate
- Short distance from the main A619 Chesterfield
All Available Space(1)
Display Rental Rate as
- Space
- Size
- Term
- Rental Rate
- Space Use
- Condition
- Available
The 2 spaces in this building must be leased together, for a total size of 1,749 SF (Contiguous Area):
Unit 3 Silver House comprises a modern single storey industrial unit within a block of four, being of conventional modern open span portal steel frame design, having been fitted out with a spacious mezzanine floor providing excellent additional space.
- Use Class: B2
- Automatic Blinds
- Kitchen area with storage area
- Skylights
- Secure Storage
- Common Parts WC Facilities
- Disabled WC facility
- Security fencing with gated access
| Space | Size | Term | Rental Rate | Space Use | Condition | Available |
| Ground - Unit 3, Mezzanine - Unit 3 | 1,749 SF | Negotiable | $9.26 /SF/YR $0.77 /SF/MO $16,193 /YR $1,349 /MO | Industrial | Partial Build-Out | Now |
Ground - Unit 3, Mezzanine - Unit 3
The 2 spaces in this building must be leased together, for a total size of 1,749 SF (Contiguous Area):
| Size |
|
Ground - Unit 3 - 1,033 SF
Mezzanine - Unit 3 - 716 SF
|
| Term |
| Negotiable |
| Rental Rate |
| $9.26 /SF/YR $0.77 /SF/MO $16,193 /YR $1,349 /MO |
| Space Use |
| Industrial |
| Condition |
| Partial Build-Out |
| Available |
| Now |
Ground - Unit 3, Mezzanine - Unit 3
| Size |
Ground - Unit 3 - 1,033 SF
Mezzanine - Unit 3 - 716 SF
|
| Term | Negotiable |
| Rental Rate | $9.26 /SF/YR |
| Space Use | Industrial |
| Condition | Partial Build-Out |
| Available | Now |
Unit 3 Silver House comprises a modern single storey industrial unit within a block of four, being of conventional modern open span portal steel frame design, having been fitted out with a spacious mezzanine floor providing excellent additional space.
- Use Class: B2
- Secure Storage
- Automatic Blinds
- Common Parts WC Facilities
- Kitchen area with storage area
- Disabled WC facility
- Skylights
- Security fencing with gated access
Property Overview
Silver House comprises a modern single storey industrial units within a block of four, being of conventional modern open span portal steel frame design, having been fitted out with a spacious mezzanine floor providing excellent additional space.
Warehouse Facility Facts
Select Tenants
- Floor
- Tenant Name
- Industry
- GRND
- Plant Zone Limited
- Retailer
Presented by

Silver House | Adelphi Way
Hmm, there seems to have been an error sending your message. Please try again.
Thanks! Your message was sent.





