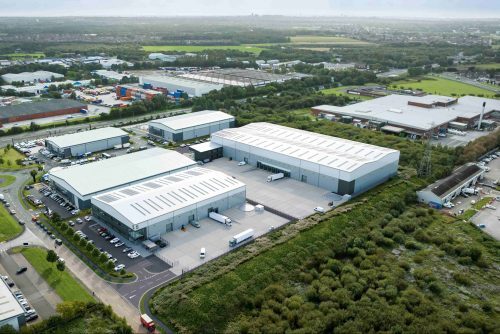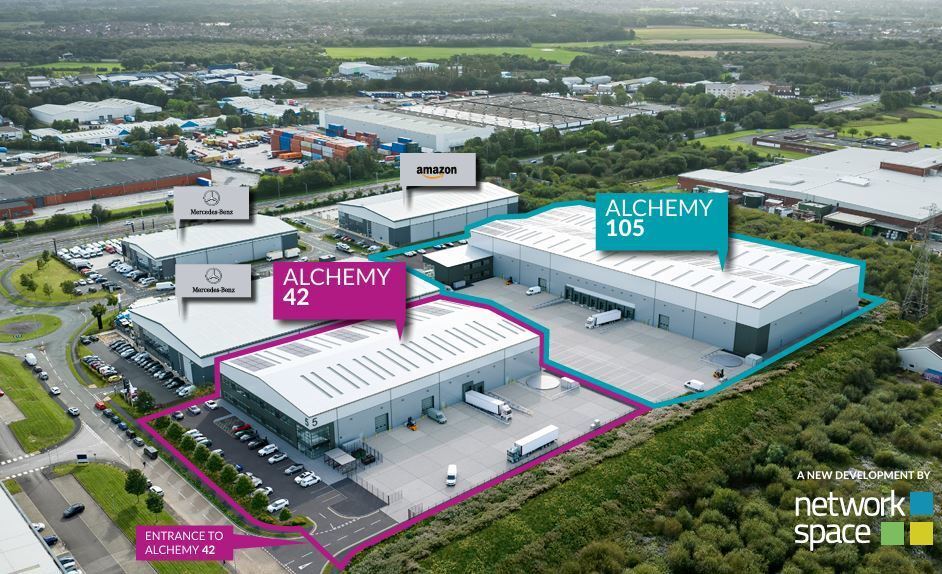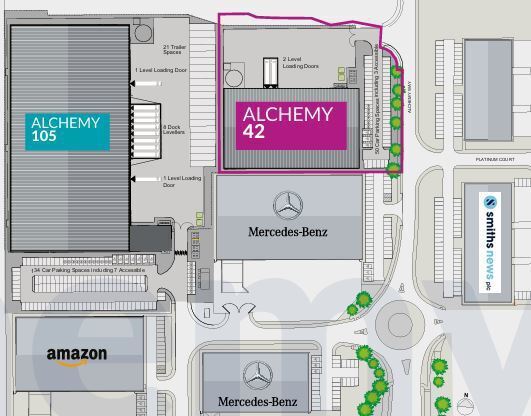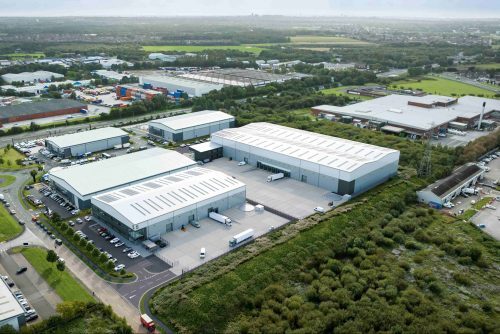HIGHLIGHTS
- 8-15m minimum eaves height
- 2 Level access loading doors per unit
- 50kn/m2 floor loading
- 50m yard depth
- EV charging points & cycle storage
- 2 - 8 Dock level loading doors
- 3 Phase power
- Self-contained storage yards
- Dedicated staff car parking
- Targeting BREEAM 'Excellent'
FEATURES
ALL AVAILABLE SPACE(1)
Display Rental Rate as
- SPACE
- SIZE
- TERM
- RENTAL RATE
- SPACE USE
- CONDITION
- AVAILABLE
The 2 spaces in this building must be leased together, for a total size of 105,142 SF (Contiguous Area):
Warehouse
- Use Class: B8
- 2 Drive Ins
- 8 Loading Docks
- Automatic Blinds
- Yard
- Roof mounted solar panels
- Use Class: E
- Natural light
- Includes 3,552 SF of dedicated office space
- Space is in Excellent Condition
- Partitioned Offices
- Energy Performance Rating - A
- Dedicated self-contained service yards
- High specification
- Fits 9 - 29 People
- Open plan
| Space | Size | Term | Rental Rate | Space Use | Condition | Available |
| Ground, 1st Floor | 105,142 SF | Negotiable | Upon Request | Industrial | Partial Build-Out | March 29, 2026 |
Ground, 1st Floor
The 2 spaces in this building must be leased together, for a total size of 105,142 SF (Contiguous Area):
| Size |
|
Ground - 101,590 SF
1st Floor - 3,552 SF
|
| Term |
| Negotiable |
| Rental Rate |
| Upon Request |
| Space Use |
| Industrial |
| Condition |
| Partial Build-Out |
| Available |
| March 29, 2026 |
PROPERTY OVERVIEW
A detached new build industrial unit, constructed to a high specification at the well established Alchemy Business Park.










