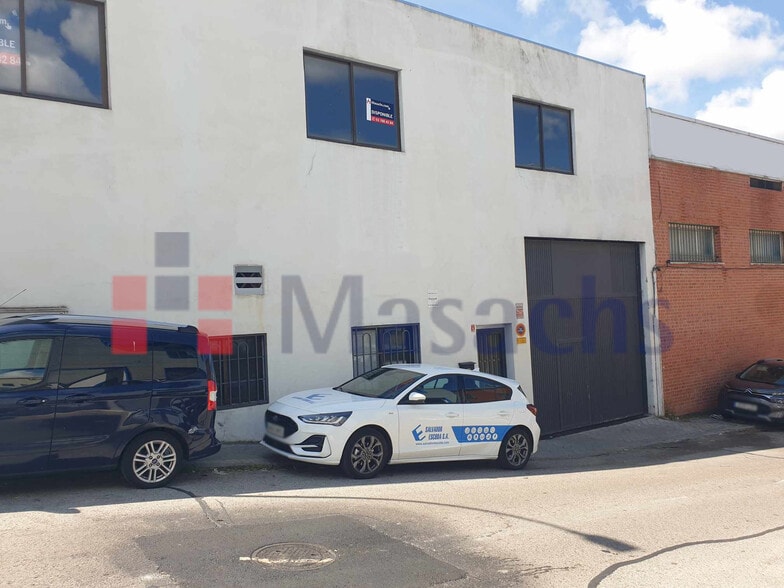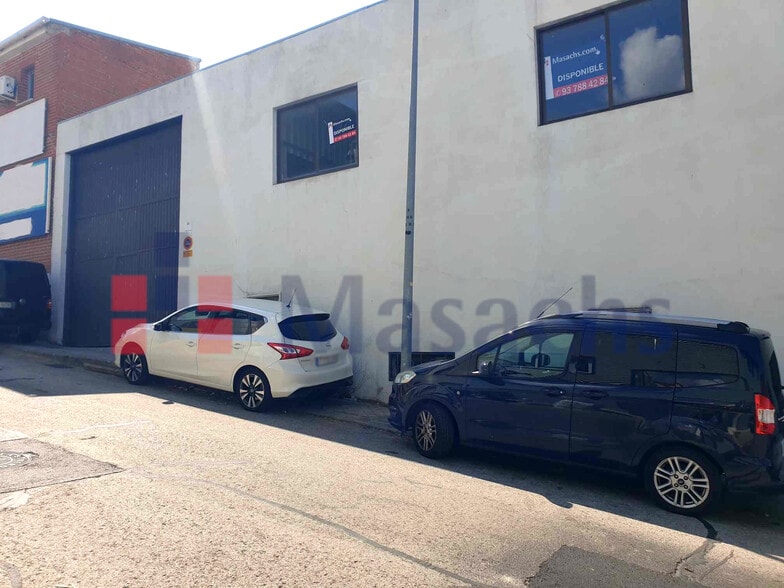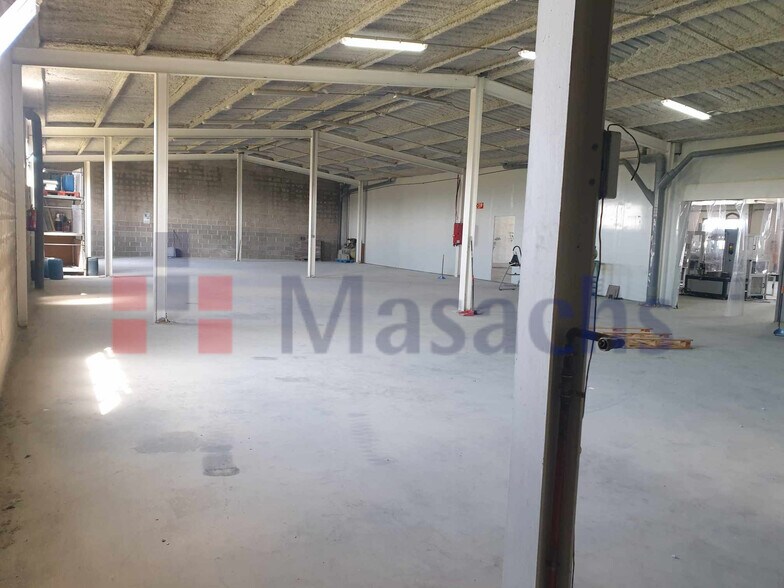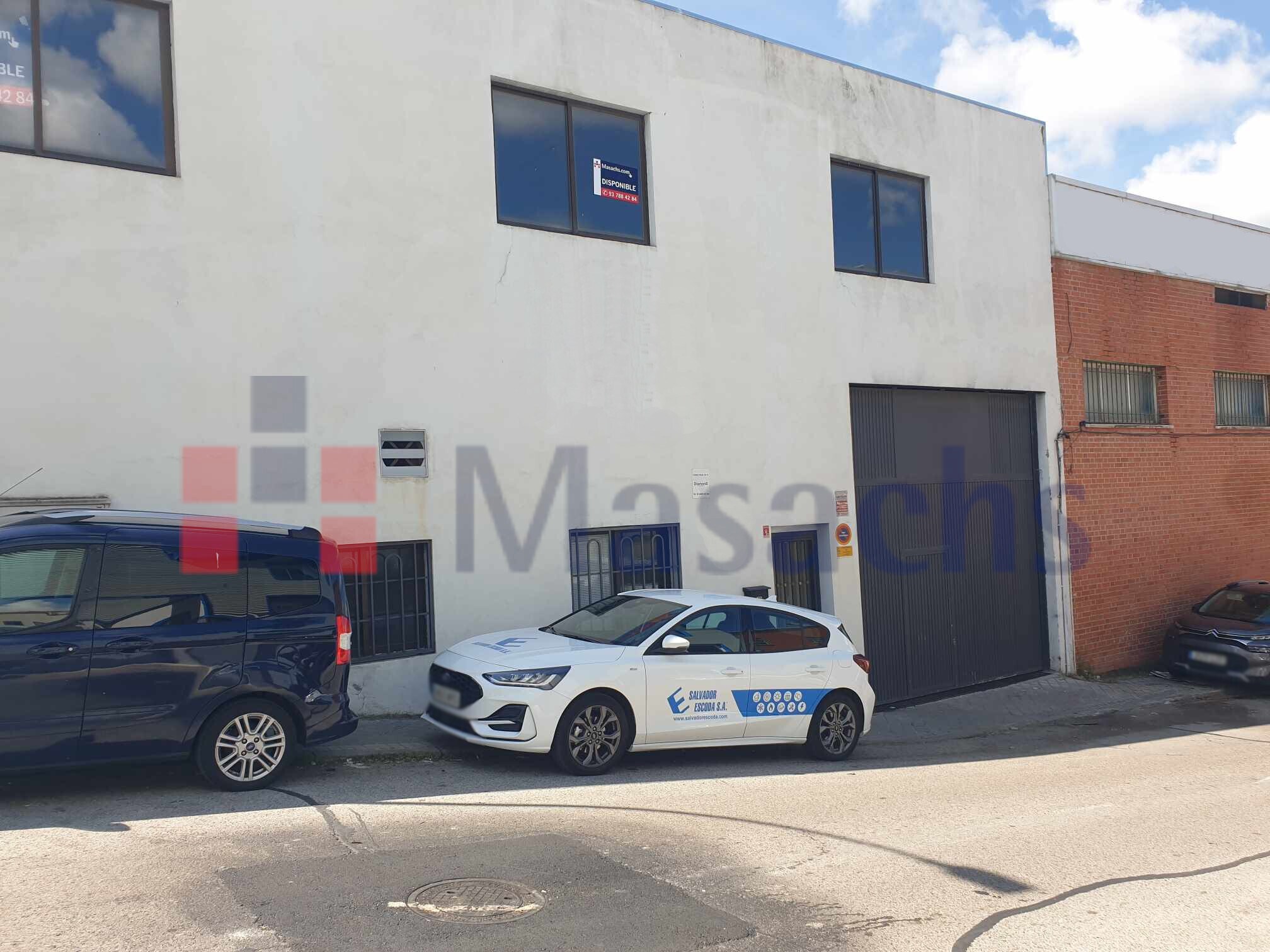Your email has been sent.

Zona industrial 17,222 SF of Industrial Space Available in Alcorcón, Madrid 28925



Some information has been automatically translated.

Highlights
- Excellent visibility
- Good road communications
- In good condition
All Available Space(1)
Display Rental Rate as
- Space
- Size
- Term
-
Rental Rate
- Space Use
- Condition
- Available
Ref. 10660 Industrial warehouse of 1,600 m2 located in the well-established Alcorcón Industrial Park, one of the most strategically positioned logistics areas in the Community of Madrid. Its proximity to major highways (A-5, M-40, and M-50) ensures optimal connectivity for freight transport and staff access. Distributed over two floors of 800 m² each, the property includes 75 m² of office space, providing a functional environment for both industrial and administrative activities. It features a clear height of 4.50 m, two large gates (4.20 m x 4.40 m), an independent pedestrian entrance, and a freight elevator with a capacity of 2,000 kg, ideal for logistics operations. The warehouse is equipped with fire protection systems (BIES, fireproofing), diesel installations, compressed air, and restrooms in various areas. Its sheet metal roof structure offers high durability, and its condition is average, with immediate availability. A versatile option for storage, distribution, or production activities, in a well-connected environment with great visibility within the industrial park.
- Taxes and Charges not included in the Rent
- Strategic location in the Industrial Park.
- Area equipped with offices.
- Mostly Open Floor Plan Layout
- Complete facilities.
- Good condition.
| Space | Size | Term | Rental Rate | Space Use | Condition | Available |
| Ground | 17,222 SF | Negotiable | $4.85 /SF/YR EXCL $0.40 /SF/MO EXCL $83,573 /YR EXCL $6,964 /MO EXCL | Industrial | - | Now |
Ground
| Size |
| 17,222 SF |
| Term |
| Negotiable |
|
Rental Rate
|
| $4.85 /SF/YR EXCL $0.40 /SF/MO EXCL $83,573 /YR EXCL $6,964 /MO EXCL |
| Space Use |
| Industrial |
| Condition |
| - |
| Available |
| Now |
Ground
| Size | 17,222 SF |
| Term | Negotiable |
|
Rental Rate
|
$4.85 /SF/YR EXCL |
| Space Use | Industrial |
| Condition | - |
| Available | Now |
Ref. 10660 Industrial warehouse of 1,600 m2 located in the well-established Alcorcón Industrial Park, one of the most strategically positioned logistics areas in the Community of Madrid. Its proximity to major highways (A-5, M-40, and M-50) ensures optimal connectivity for freight transport and staff access. Distributed over two floors of 800 m² each, the property includes 75 m² of office space, providing a functional environment for both industrial and administrative activities. It features a clear height of 4.50 m, two large gates (4.20 m x 4.40 m), an independent pedestrian entrance, and a freight elevator with a capacity of 2,000 kg, ideal for logistics operations. The warehouse is equipped with fire protection systems (BIES, fireproofing), diesel installations, compressed air, and restrooms in various areas. Its sheet metal roof structure offers high durability, and its condition is average, with immediate availability. A versatile option for storage, distribution, or production activities, in a well-connected environment with great visibility within the industrial park.
- Taxes and Charges not included in the Rent
- Mostly Open Floor Plan Layout
- Strategic location in the Industrial Park.
- Complete facilities.
- Area equipped with offices.
- Good condition.
Property Overview
Industrial building located in the Ventorro del Cano industrial estate, in Alcorcón. It has an area of 1,631 m2 distributed in 741 m2 on the ground floor, 818 m2 on the first floor and 72 m2 of offices. Each floor has a ramp and independent access from the façade and high-capacity forklifts between them. The building dates back to 2005 and has an opening and activity license. It is in perfect condition and functioning. The rental contract is for 10 years with mandatory compliance and economic and solvency guarantees.
Warehouse Facility Facts
Presented by

Zona industrial
Hmm, there seems to have been an error sending your message. Please try again.
Thanks! Your message was sent.


