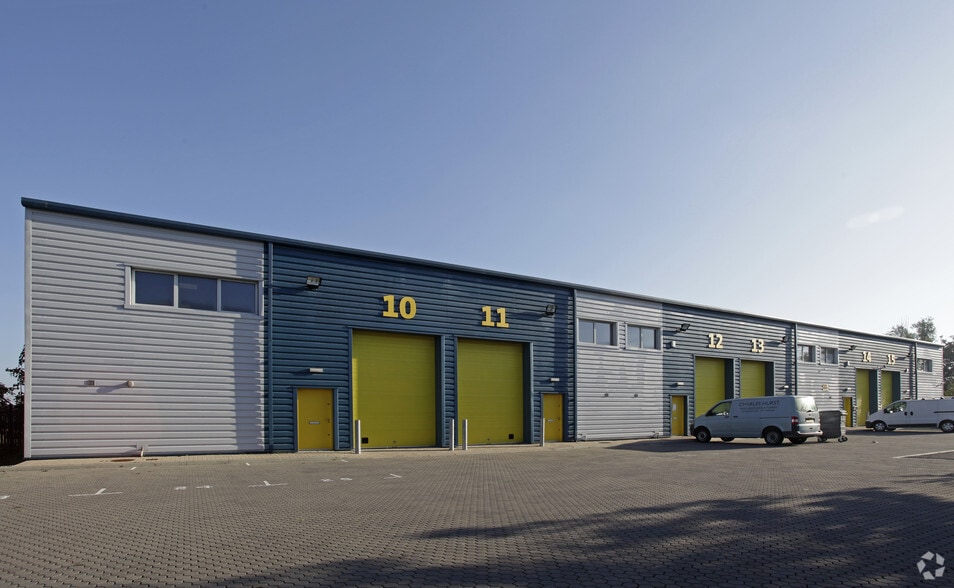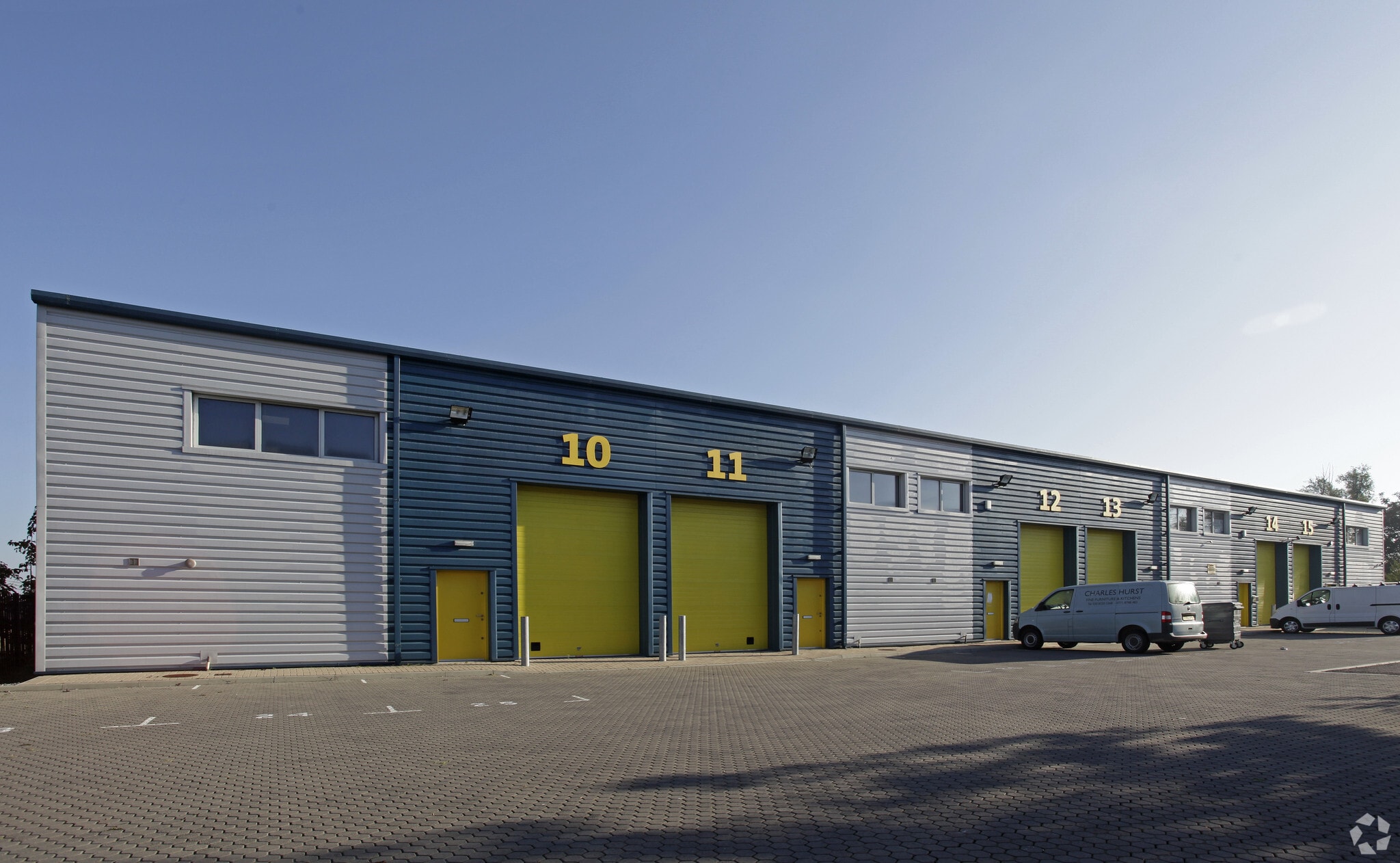Your email has been sent.
Alder Close 1,126 - 2,705 SF of Flex Space Available in Erith DA18 4AJ



Highlights
- Modern unit
- Allocated car parking
- High quality fit out
Features
All Available Spaces(2)
Display Rental Rate as
- Space
- Size
- Term
- Rental Rate
- Space Use
- Condition
- Available
The subject property comprises an end of terrace light industrial unit situated on an industrial business park in Erith. The unit comprises a mid terrace light industrial unit of steel portal frame with full height profile metal cladding to the exterior. The unit has been fitted out to include general warehouse storage with natural light via translucent panels in the pitched roof structure, up and over loading door and WC/kitchenette facilities at ground level The first floor offices are well fitted out, fully carpeted and benefit from suspended ceilings, perimeter trunking, air conditioning and LED lighting.
- Use Class: B2
- 1 Drive Bay
- Drop Ceilings
- Fully Carpeted
- WC and staff facilities.
- Can be combined with additional space(s) for up to 2,705 SF of adjacent space
- Central Air Conditioning
- Demised WC facilities
- First floor office.
- Perimeter trunking.
The subject property comprises an end of terrace light industrial unit situated on an industrial business park in Erith. The unit comprises a mid terrace light industrial unit of steel portal frame with full height profile metal cladding to the exterior. The unit has been fitted out to include general warehouse storage with natural light via translucent panels in the pitched roof structure, up and over loading door and WC/kitchenette facilities at ground level The first floor offices are well fitted out, fully carpeted and benefit from suspended ceilings, perimeter trunking, air conditioning and LED lighting.
- Use Class: B2
- Can be combined with additional space(s) for up to 2,705 SF of adjacent space
- Central Air Conditioning
- Demised WC facilities
- First floor office.
- Perimeter trunking.
- Includes 1,126 SF of dedicated office space
- 1 Drive Bay
- Drop Ceilings
- Fully Carpeted
- WC and staff facilities.
| Space | Size | Term | Rental Rate | Space Use | Condition | Available |
| Ground - 14 | 1,579 SF | Negotiable | Upon Request Upon Request Upon Request Upon Request | Flex | Full Build-Out | Now |
| 1st Floor - 14 | 1,126 SF | Negotiable | Upon Request Upon Request Upon Request Upon Request | Flex | Full Build-Out | Now |
Ground - 14
| Size |
| 1,579 SF |
| Term |
| Negotiable |
| Rental Rate |
| Upon Request Upon Request Upon Request Upon Request |
| Space Use |
| Flex |
| Condition |
| Full Build-Out |
| Available |
| Now |
1st Floor - 14
| Size |
| 1,126 SF |
| Term |
| Negotiable |
| Rental Rate |
| Upon Request Upon Request Upon Request Upon Request |
| Space Use |
| Flex |
| Condition |
| Full Build-Out |
| Available |
| Now |
Ground - 14
| Size | 1,579 SF |
| Term | Negotiable |
| Rental Rate | Upon Request |
| Space Use | Flex |
| Condition | Full Build-Out |
| Available | Now |
The subject property comprises an end of terrace light industrial unit situated on an industrial business park in Erith. The unit comprises a mid terrace light industrial unit of steel portal frame with full height profile metal cladding to the exterior. The unit has been fitted out to include general warehouse storage with natural light via translucent panels in the pitched roof structure, up and over loading door and WC/kitchenette facilities at ground level The first floor offices are well fitted out, fully carpeted and benefit from suspended ceilings, perimeter trunking, air conditioning and LED lighting.
- Use Class: B2
- Can be combined with additional space(s) for up to 2,705 SF of adjacent space
- 1 Drive Bay
- Central Air Conditioning
- Drop Ceilings
- Demised WC facilities
- Fully Carpeted
- First floor office.
- WC and staff facilities.
- Perimeter trunking.
1st Floor - 14
| Size | 1,126 SF |
| Term | Negotiable |
| Rental Rate | Upon Request |
| Space Use | Flex |
| Condition | Full Build-Out |
| Available | Now |
The subject property comprises an end of terrace light industrial unit situated on an industrial business park in Erith. The unit comprises a mid terrace light industrial unit of steel portal frame with full height profile metal cladding to the exterior. The unit has been fitted out to include general warehouse storage with natural light via translucent panels in the pitched roof structure, up and over loading door and WC/kitchenette facilities at ground level The first floor offices are well fitted out, fully carpeted and benefit from suspended ceilings, perimeter trunking, air conditioning and LED lighting.
- Use Class: B2
- Includes 1,126 SF of dedicated office space
- Can be combined with additional space(s) for up to 2,705 SF of adjacent space
- 1 Drive Bay
- Central Air Conditioning
- Drop Ceilings
- Demised WC facilities
- Fully Carpeted
- First floor office.
- WC and staff facilities.
- Perimeter trunking.
Property Overview
The property is located on Horizon Business Centre, a modern development off Yarnton Way in Erith, an established industrial location. The unit is accessed from Yarnton Way, which in turn has immediate access to the A2016 Bronze Age Way which provides a continuous dual carriageway route from M25 Junction 1A at the Dartford Crossing (6 miles), through to the Blackwall Tunnel (8 miles). Belvedere and Abbey Wood railway stations provide frequent mainline services into Central London and are located within walking distance.
Warehouse Facility Facts
Presented by

Alder Close
Hmm, there seems to have been an error sending your message. Please try again.
Thanks! Your message was sent.





