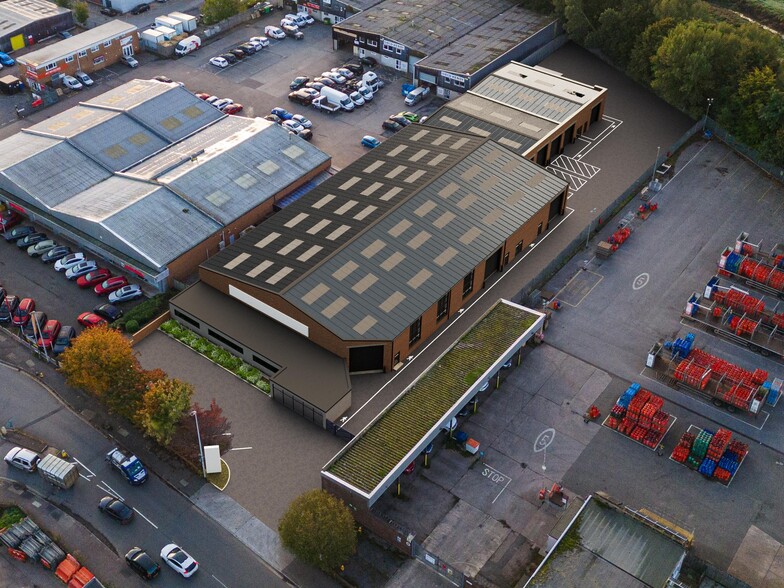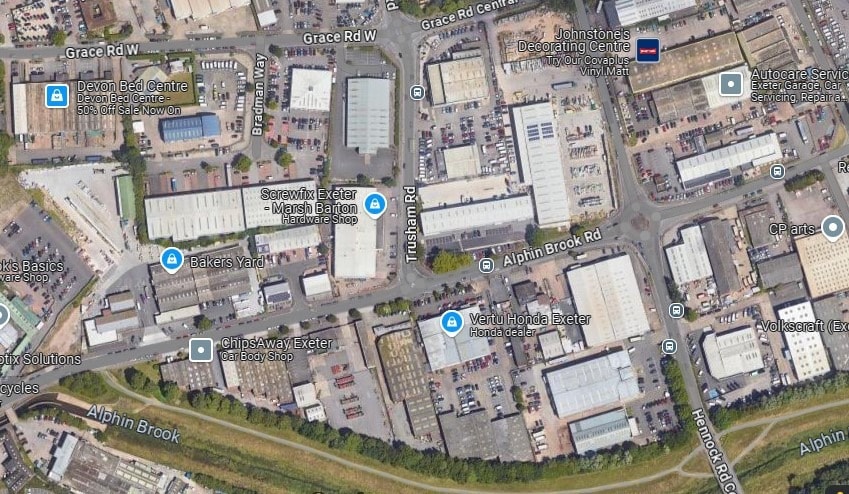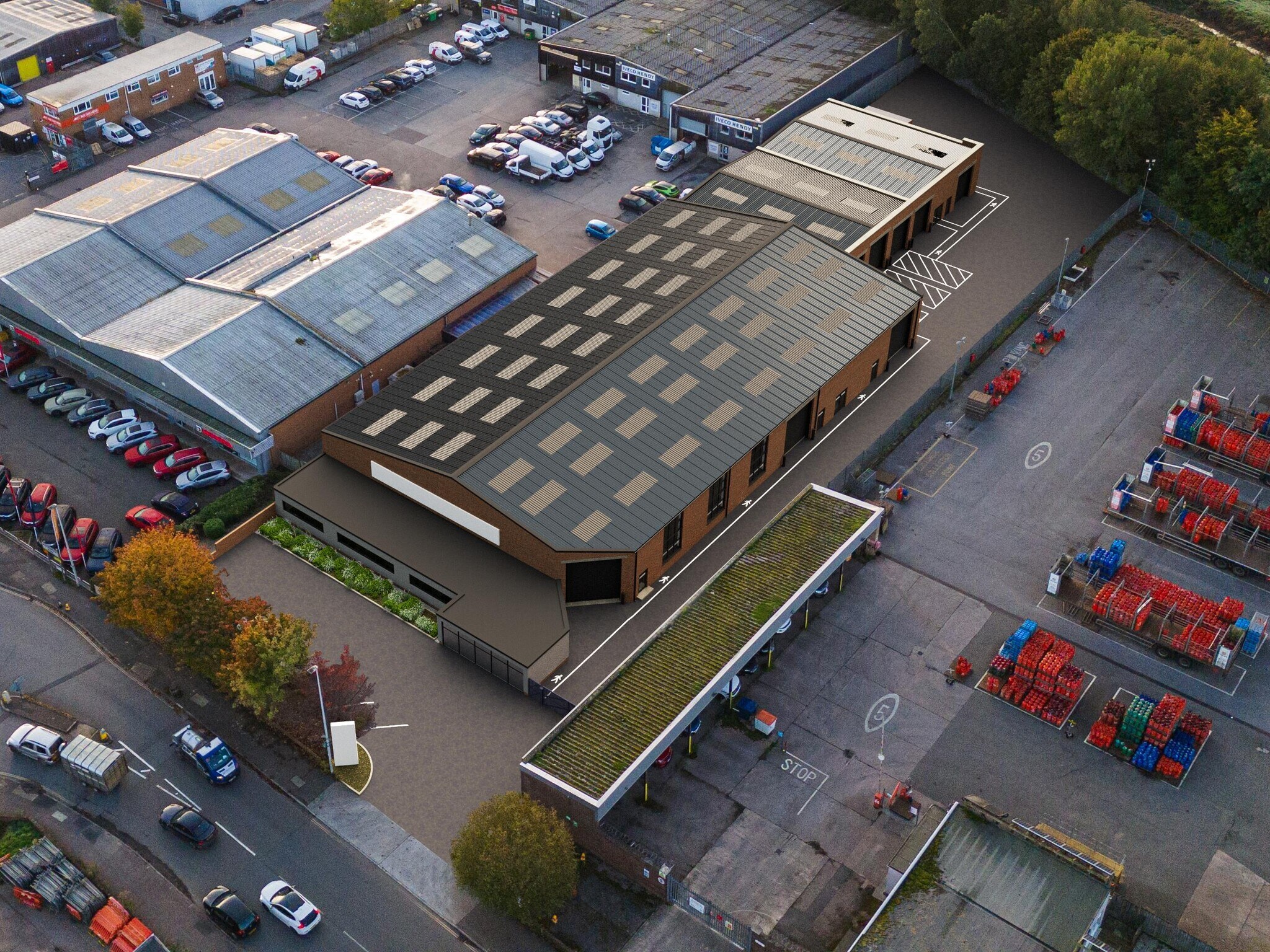Your email has been sent.
Highlights
- Highly prominent industrial / warehouse / trade counter
- New railway station located within a 10-minute walk
- A prominent location on Exeter’s main trading estate
All Available Space(1)
Display Rental Rate as
- Space
- Size
- Term
- Rental Rate
- Space Use
- Condition
- Available
The 2 spaces in this building must be leased together, for a total size of 25,382 SF (Contiguous Area):
The property is available on a new lease for a term to be agreed. Price on Application. The images presented in this brochure are computer-generated illustrations intended to provide a visual representation of the proposed development. These images are for illustrative purposes only and may be subject to change as the project progresses. The final appearance of the property may differ from these representations.
- Use Class: B8
- Kitchen
- Automatic Blinds
- Energy Performance Rating - C
- Mezzanine
- Office / amenity accommodation
- Includes 1,698 SF of dedicated office space
- Secure Storage
- Demised WC facilities
- Yard
- Eight full height loading doors
- Detached warehouse unit, potential for subdivision
| Space | Size | Term | Rental Rate | Space Use | Condition | Available |
| Ground, Mezzanine | 25,382 SF | Negotiable | Upon Request Upon Request Upon Request Upon Request | Industrial | Partial Build-Out | Now |
Ground, Mezzanine
The 2 spaces in this building must be leased together, for a total size of 25,382 SF (Contiguous Area):
| Size |
|
Ground - 22,847 SF
Mezzanine - 2,535 SF
|
| Term |
| Negotiable |
| Rental Rate |
| Upon Request Upon Request Upon Request Upon Request |
| Space Use |
| Industrial |
| Condition |
| Partial Build-Out |
| Available |
| Now |
Ground, Mezzanine
| Size |
Ground - 22,847 SF
Mezzanine - 2,535 SF
|
| Term | Negotiable |
| Rental Rate | Upon Request |
| Space Use | Industrial |
| Condition | Partial Build-Out |
| Available | Now |
The property is available on a new lease for a term to be agreed. Price on Application. The images presented in this brochure are computer-generated illustrations intended to provide a visual representation of the proposed development. These images are for illustrative purposes only and may be subject to change as the project progresses. The final appearance of the property may differ from these representations.
- Use Class: B8
- Includes 1,698 SF of dedicated office space
- Kitchen
- Secure Storage
- Automatic Blinds
- Demised WC facilities
- Energy Performance Rating - C
- Yard
- Mezzanine
- Eight full height loading doors
- Office / amenity accommodation
- Detached warehouse unit, potential for subdivision
Property Overview
Alphin Trade Park, situated in the heart of Exeter’s Marsh Barton Trading Estate, offers an exciting opportunity for occupiers to enjoy a prominent location on Exeter’s main trading estate. Alphin Trade Park provides easy access to the A30 link road, and Junction 31 of the M5. Marsh Barton is accessible via various modes of public transport, with the estates new railway station located within a 10-minute walk and several bus stops nearby. The current building layout provides a mix of both industrial and office accommodation, in addition to two kitchens, WC facilities and a mezzanine area. The property is equipped with 3-phase power and eight full-height roller shutter doors on the front and side elevations. This versatile space would suit a range of occupiers and provides scope for refurbishment to a bespoke specification. New lease terms are negotiable, allowing flexibility for interested parties. Given the property's prime location, diverse features, and refurbishment options, viewing is highly recommended for interested occupiers. The images presented in this brochure are computer-generated illustrations intended to provide a visual representation of the proposed development. These images are for illustrative purposes only and may be subject to change as the project progresses. The final appearance of the property may differ from these representations.
Warehouse Facility Facts
Presented by

Alphin Brook Rd
Hmm, there seems to have been an error sending your message. Please try again.
Thanks! Your message was sent.








