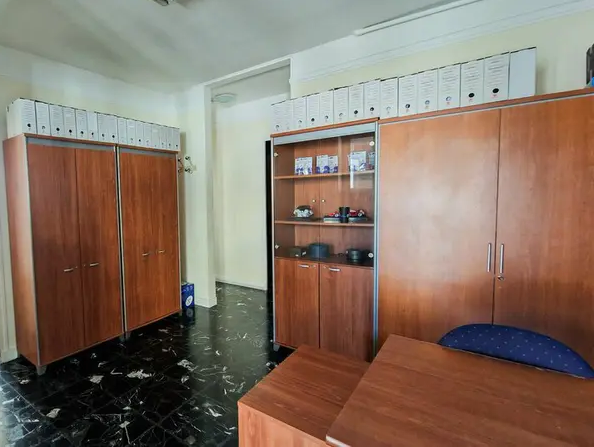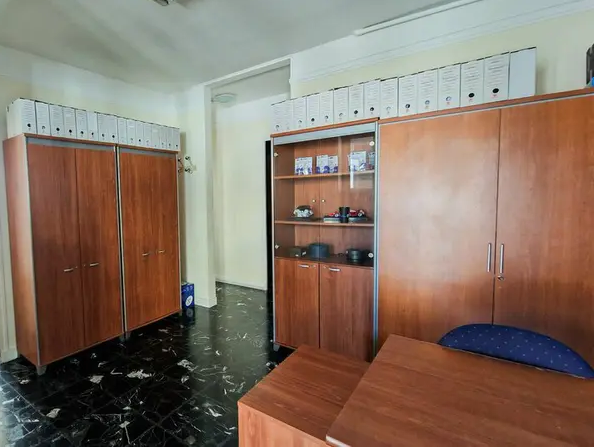
| 91670 Angerville
This feature is unavailable at the moment.
We apologize, but the feature you are trying to access is currently unavailable. We are aware of this issue and our team is working hard to resolve the matter.
Please check back in a few minutes. We apologize for the inconvenience.
- LoopNet Team
This Industrial Property is no longer advertised on LoopNet.com.
91670 Angerville
Industrial Property For Sale

PROPERTY FACTS
| Property Type | Industrial | Year Built | 1970 - 1979 |
| Building Class | C | Tenancy | Single |
| Rentable Building Area | 10,000 - 60,000 SF |
| Property Type | Industrial |
| Building Class | C |
| Rentable Building Area | 10,000 - 60,000 SF |
| Year Built | 1970 - 1979 |
| Tenancy | Single |
AMENITIES
- Courtyard
- Fenced Lot
- Skylights
Listing ID: 34274481
Date on Market: 12/23/2024
Last Updated:
Address: 91670 Angerville
The Industrial Property at 91670 Angerville is no longer being advertised on LoopNet.com. Contact the broker for information on availability.
1 of 1
VIDEOS
MATTERPORT 3D EXTERIOR
MATTERPORT 3D TOUR
PHOTOS
STREET VIEW
STREET
MAP

Link copied
Your LoopNet account has been created!
Thank you for your feedback.
Please Share Your Feedback
We welcome any feedback on how we can improve LoopNet to better serve your needs.X
{{ getErrorText(feedbackForm.starRating, "rating") }}
255 character limit ({{ remainingChars() }} charactercharacters remainingover)
{{ getErrorText(feedbackForm.msg, "rating") }}
{{ getErrorText(feedbackForm.fname, "first name") }}
{{ getErrorText(feedbackForm.lname, "last name") }}
{{ getErrorText(feedbackForm.phone, "phone number") }}
{{ getErrorText(feedbackForm.phonex, "phone extension") }}
{{ getErrorText(feedbackForm.email, "email address") }}
You can provide feedback any time using the Help button at the top of the page.
