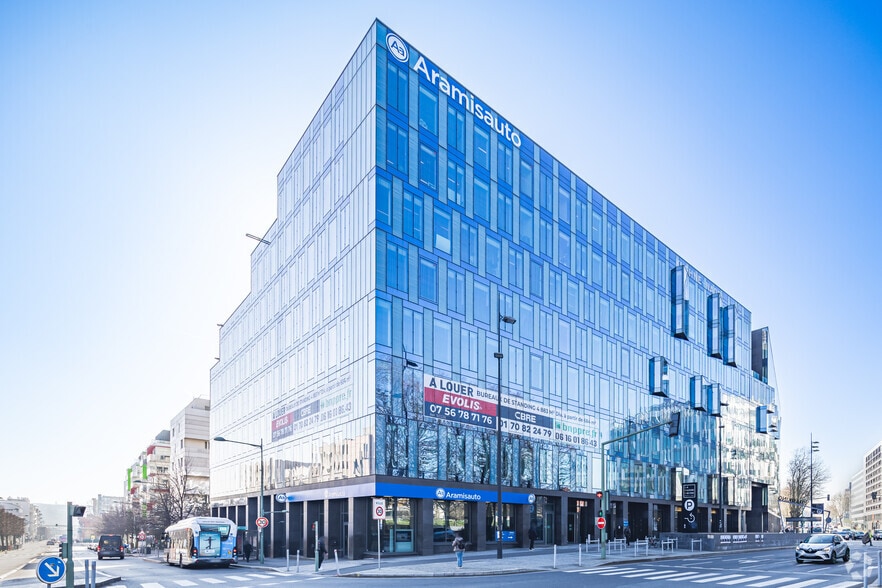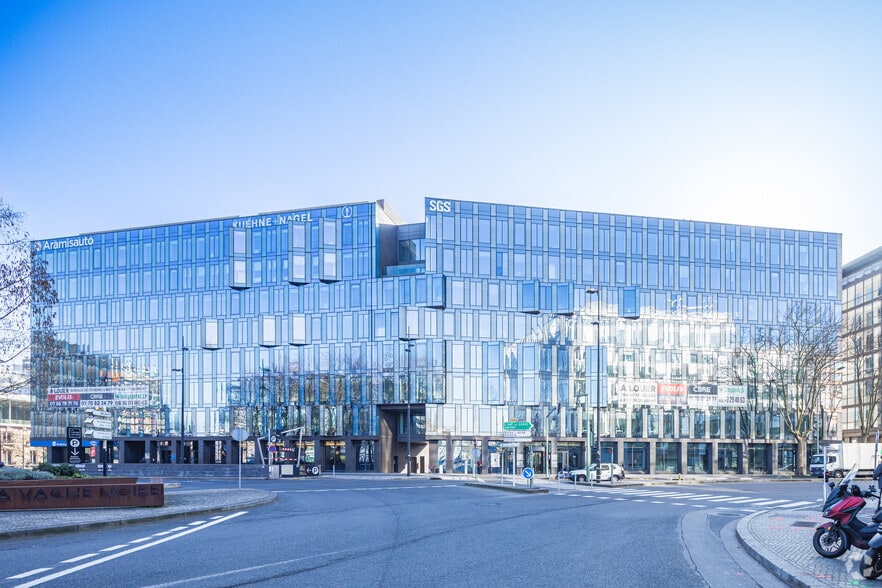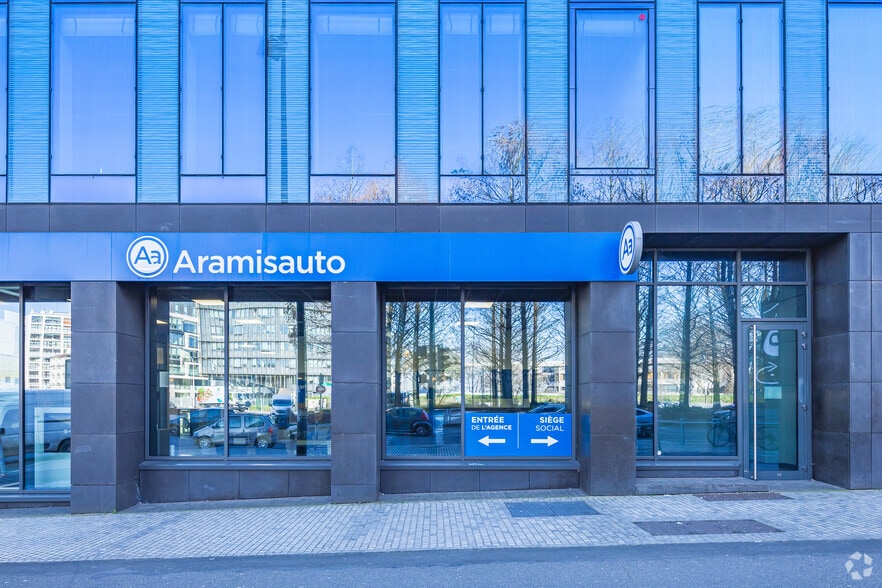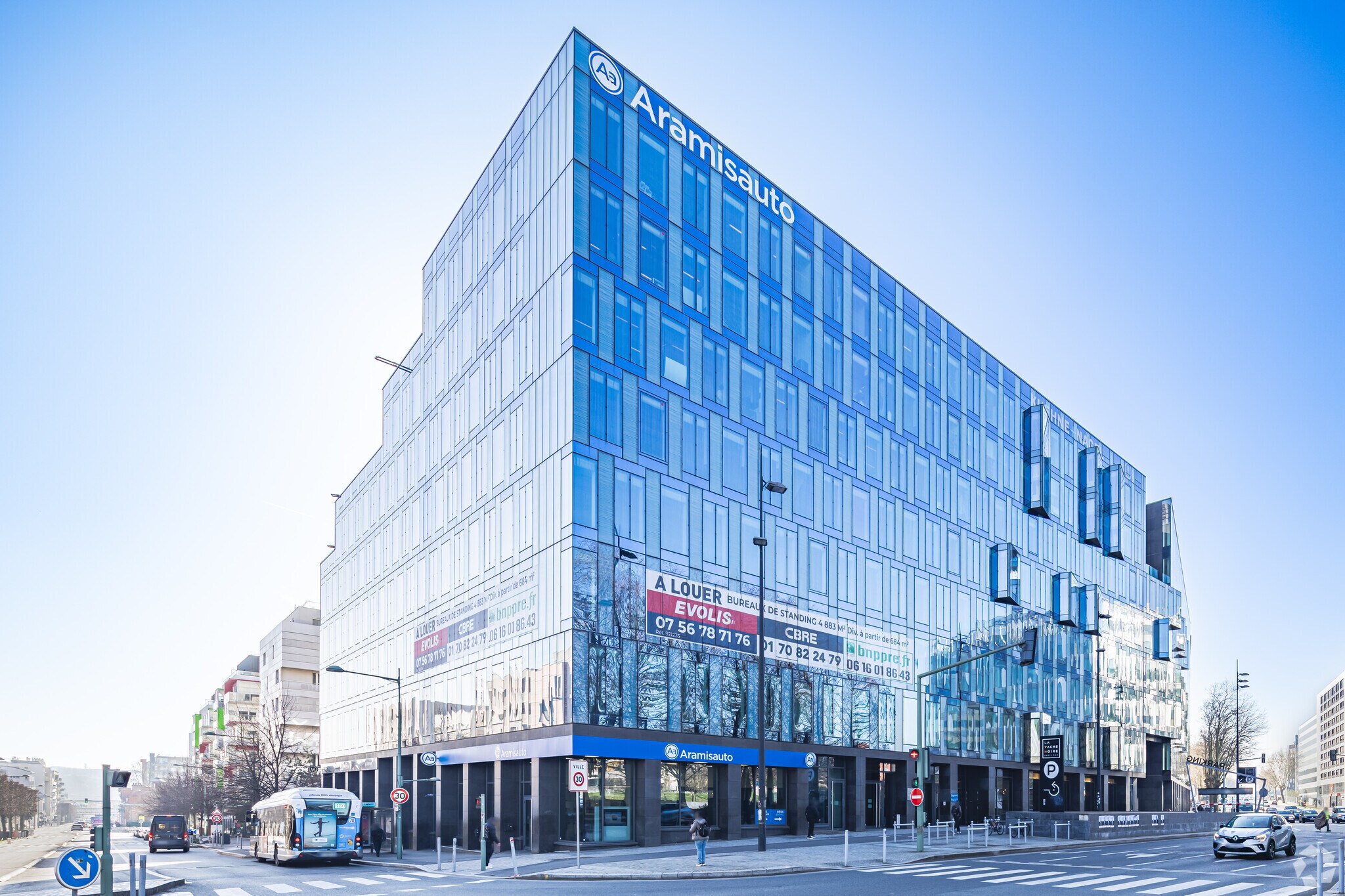Your email has been sent.

23 Avenue Aristide Briand 3,595 - 62,086 SF of Office Space Available in 94110 Arcueil



Some information has been automatically translated.

HIGHLIGHTS
- HQE and BBC building with premium services (corporate restaurant, cafeteria, parking)
- Strategic location near transportation and shops
- Enhanced security and architectural comfort (floor-to-ceiling glazing)
ALL AVAILABLE SPACES(7)
Display Rental Rate as
- SPACE
- SIZE
- TERM
-
RENTAL RATE
- SPACE USE
- CONDITION
- AVAILABLE
The spaces offered in the AXEO 2 building feature renovated open-plan areas with optimal natural light and a comfortable work environment. Each floor has a clear height of 2.70 meters, a raised technical floor, and acoustic drop ceilings, along with efficient lighting providing an illumination level of 300 lux. The spaces are immediately available, allowing for quick setup in a modern and functional professional setting.
-
Rental Charges: $4.26 /SF/YR $0.36 /SF/MO $21,153 /YR $1,763 /MO
- Mostly Open Floor Plan Layout
- Finished Ceilings: 8’10”
- Can be combined with additional space(s) for up to 62,086 SF of adjacent space
- Ceiling height of 2.70 m
- Fully Built-Out as Standard Office
- Fits 13 - 39 People
- Space is in Excellent Condition
- Renovated floors with raised flooring
- Immediate availability
The spaces offered in the AXEO 2 building feature renovated open-plan areas with optimal natural light and a comfortable work environment. Each floor has a clear height of 2.70 meters, a raised technical floor, and acoustic drop ceilings, along with efficient lighting providing an illumination level of 300 lux. The spaces are immediately available, allowing for quick setup in a modern and functional professional environment.
-
Rental Charges: $4.26 /SF/YR $0.36 /SF/MO $61,119 /YR $5,093 /MO
- Mostly Open Floor Plan Layout
- Finished Ceilings: 8’10”
- Can be combined with additional space(s) for up to 62,086 SF of adjacent space
- Ceiling height of 2.70 m
- Fully Built-Out as Standard Office
- Fits 36 - 111 People
- Space is in Excellent Condition
- Renovated floors with raised flooring
- Immediate availability
The spaces offered in the AXEO 2 building feature renovated open-plan areas with optimal natural light and a comfortable work environment. Each floor has a clear height of 2.70 meters, a raised technical floor, and acoustic drop ceilings, along with efficient lighting providing an illumination level of 300 lux. The spaces are immediately available, allowing for quick setup in a modern and functional professional setting.
-
Rental Charges: $4.26 /SF/YR $0.36 /SF/MO $60,706 /YR $5,059 /MO
- Mostly Open Floor Plan Layout
- Finished Ceilings: 8’10”
- Can be combined with additional space(s) for up to 62,086 SF of adjacent space
- Ceiling height of 2.70 m
- Fully Built-Out as Standard Office
- Fits 36 - 111 People
- Space is in Excellent Condition
- Renovated floors with raised flooring
- Immediate availability
The spaces offered in the AXEO 2 building feature renovated open-plan areas with optimal natural light and a comfortable work environment. Each floor has a clear height of 2.70 meters, a raised technical floor, and acoustic drop ceilings, along with efficient lighting providing an illumination level of 300 lux. The spaces are immediately available, allowing for quick setup in a modern and functional professional environment.
-
Rental Charges: $4.26 /SF/YR $0.36 /SF/MO $60,751 /YR $5,063 /MO
- Mostly Open Floor Plan Layout
- Finished Ceilings: 8’10”
- Can be combined with additional space(s) for up to 62,086 SF of adjacent space
- Ceiling height of 2.70 m
- Fully Built-Out as Standard Office
- Fits 36 - 111 People
- Space is in Excellent Condition
- Renovated floors with raised flooring
- Immediate availability
The spaces offered in the AXEO 2 building feature renovated open-plan areas with optimal natural light and a comfortable work environment. Each floor has a clear height of 2.70 meters, a raised technical floor, and acoustic drop ceilings, along with efficient lighting providing an illumination level of 300 lux. The spaces are immediately available, allowing for quick setup in a modern and functional professional environment.
-
Rental Charges: $4.26 /SF/YR $0.36 /SF/MO $15,326 /YR $1,277 /MO
- Mostly Open Floor Plan Layout
- Finished Ceilings: 8’10”
- Can be combined with additional space(s) for up to 62,086 SF of adjacent space
- Ceiling height of 2.70 m
- Fully Built-Out as Standard Office
- Fits 10 - 28 People
- Space is in Excellent Condition
- Renovated floors with raised flooring
- Immediate availability
The spaces offered in the AXEO 2 building feature renovated open-plan areas with optimal natural light and a comfortable work environment. Each floor has a clear height of 2.70 meters, a raised technical floor, and acoustic drop ceilings, along with efficient lighting providing an illumination level of 300 lux. The spaces are immediately available, allowing for quick setup in a modern and functional professional environment.
-
Rental Charges: $4.26 /SF/YR $0.36 /SF/MO $18,124 /YR $1,510 /MO
- Mostly Open Floor Plan Layout
- Finished Ceilings: 8’10”
- Can be combined with additional space(s) for up to 62,086 SF of adjacent space
- Ceiling height of 2.70 m
- Fully Built-Out as Standard Office
- Fits 11 - 33 People
- Space is in Excellent Condition
- Renovated floors with raised flooring
- Immediate availability
The spaces offered in the AXEO 2 building feature renovated open-plan areas with optimal natural light and a comfortable work environment. Each floor has a clear height of 2.70 meters, a raised technical floor, and acoustic drop ceilings, along with efficient lighting providing an illumination level of 300 lux. The spaces are immediately available, allowing for quick setup in a modern and functional professional setting.
-
Rental Charges: $4.26 /SF/YR $0.36 /SF/MO $27,485 /YR $2,290 /MO
- Mostly Open Floor Plan Layout
- Finished Ceilings: 8’10”
- Can be combined with additional space(s) for up to 62,086 SF of adjacent space
- Ceiling height of 2.70 m
- Fully Built-Out as Standard Office
- Fits 17 - 50 People
- Space is in Excellent Condition
- Renovated floors with raised flooring
- Immediate availability
| Space | Size | Term | Rental Rate | Space Use | Condition | Available |
| Ground | 4,962 SF | 3/6/9 | $25.14 /SF/YR HT-HC $2.09 /SF/MO HT-HC $124,748 /YR HT-HC $10,396 /MO HT-HC | Office | Full Build-Out | Now |
| 1st Floor | 14,338 SF | 3/6/9 | $25.14 /SF/YR HT-HC $2.09 /SF/MO HT-HC $360,445 /YR HT-HC $30,037 /MO HT-HC | Office | Full Build-Out | Now |
| 2nd Floor | 14,241 SF | 3/6/9 | $25.14 /SF/YR HT-HC $2.09 /SF/MO HT-HC $358,009 /YR HT-HC $29,834 /MO HT-HC | Office | Full Build-Out | Now |
| 3rd Floor | 14,251 SF | 3/6/9 | $25.14 /SF/YR HT-HC $2.09 /SF/MO HT-HC $358,280 /YR HT-HC $29,857 /MO HT-HC | Office | Full Build-Out | Now |
| 4th Floor | 3,595 SF | 3/6/9 | $25.14 /SF/YR HT-HC $2.09 /SF/MO HT-HC $90,382 /YR HT-HC $7,532 /MO HT-HC | Office | Full Build-Out | Now |
| 4th Floor | 4,252 SF | 3/6/9 | $25.14 /SF/YR HT-HC $2.09 /SF/MO HT-HC $106,889 /YR HT-HC $8,907 /MO HT-HC | Office | Full Build-Out | Now |
| 4th Floor | 6,448 SF | 3/6/9 | $25.14 /SF/YR HT-HC $2.09 /SF/MO HT-HC $162,092 /YR HT-HC $13,508 /MO HT-HC | Office | Full Build-Out | Now |
Ground
| Size |
| 4,962 SF |
| Term |
| 3/6/9 |
|
Rental Rate
|
| $25.14 /SF/YR HT-HC $2.09 /SF/MO HT-HC $124,748 /YR HT-HC $10,396 /MO HT-HC |
| Space Use |
| Office |
| Condition |
| Full Build-Out |
| Available |
| Now |
1st Floor
| Size |
| 14,338 SF |
| Term |
| 3/6/9 |
|
Rental Rate
|
| $25.14 /SF/YR HT-HC $2.09 /SF/MO HT-HC $360,445 /YR HT-HC $30,037 /MO HT-HC |
| Space Use |
| Office |
| Condition |
| Full Build-Out |
| Available |
| Now |
2nd Floor
| Size |
| 14,241 SF |
| Term |
| 3/6/9 |
|
Rental Rate
|
| $25.14 /SF/YR HT-HC $2.09 /SF/MO HT-HC $358,009 /YR HT-HC $29,834 /MO HT-HC |
| Space Use |
| Office |
| Condition |
| Full Build-Out |
| Available |
| Now |
3rd Floor
| Size |
| 14,251 SF |
| Term |
| 3/6/9 |
|
Rental Rate
|
| $25.14 /SF/YR HT-HC $2.09 /SF/MO HT-HC $358,280 /YR HT-HC $29,857 /MO HT-HC |
| Space Use |
| Office |
| Condition |
| Full Build-Out |
| Available |
| Now |
4th Floor
| Size |
| 3,595 SF |
| Term |
| 3/6/9 |
|
Rental Rate
|
| $25.14 /SF/YR HT-HC $2.09 /SF/MO HT-HC $90,382 /YR HT-HC $7,532 /MO HT-HC |
| Space Use |
| Office |
| Condition |
| Full Build-Out |
| Available |
| Now |
4th Floor
| Size |
| 4,252 SF |
| Term |
| 3/6/9 |
|
Rental Rate
|
| $25.14 /SF/YR HT-HC $2.09 /SF/MO HT-HC $106,889 /YR HT-HC $8,907 /MO HT-HC |
| Space Use |
| Office |
| Condition |
| Full Build-Out |
| Available |
| Now |
4th Floor
| Size |
| 6,448 SF |
| Term |
| 3/6/9 |
|
Rental Rate
|
| $25.14 /SF/YR HT-HC $2.09 /SF/MO HT-HC $162,092 /YR HT-HC $13,508 /MO HT-HC |
| Space Use |
| Office |
| Condition |
| Full Build-Out |
| Available |
| Now |
Ground
| Size | 4,962 SF |
| Term | 3/6/9 |
|
Rental Rate
|
$25.14 /SF/YR HT-HC |
| Space Use | Office |
| Condition | Full Build-Out |
| Available | Now |
The spaces offered in the AXEO 2 building feature renovated open-plan areas with optimal natural light and a comfortable work environment. Each floor has a clear height of 2.70 meters, a raised technical floor, and acoustic drop ceilings, along with efficient lighting providing an illumination level of 300 lux. The spaces are immediately available, allowing for quick setup in a modern and functional professional setting.
-
Rental Charges: $4.26 /SF/YR $0.36 /SF/MO $21,153 /YR $1,763 /MO
- Fully Built-Out as Standard Office
- Mostly Open Floor Plan Layout
- Fits 13 - 39 People
- Finished Ceilings: 8’10”
- Space is in Excellent Condition
- Can be combined with additional space(s) for up to 62,086 SF of adjacent space
- Renovated floors with raised flooring
- Ceiling height of 2.70 m
- Immediate availability
1st Floor
| Size | 14,338 SF |
| Term | 3/6/9 |
|
Rental Rate
|
$25.14 /SF/YR HT-HC |
| Space Use | Office |
| Condition | Full Build-Out |
| Available | Now |
The spaces offered in the AXEO 2 building feature renovated open-plan areas with optimal natural light and a comfortable work environment. Each floor has a clear height of 2.70 meters, a raised technical floor, and acoustic drop ceilings, along with efficient lighting providing an illumination level of 300 lux. The spaces are immediately available, allowing for quick setup in a modern and functional professional environment.
-
Rental Charges: $4.26 /SF/YR $0.36 /SF/MO $61,119 /YR $5,093 /MO
- Fully Built-Out as Standard Office
- Mostly Open Floor Plan Layout
- Fits 36 - 111 People
- Finished Ceilings: 8’10”
- Space is in Excellent Condition
- Can be combined with additional space(s) for up to 62,086 SF of adjacent space
- Renovated floors with raised flooring
- Ceiling height of 2.70 m
- Immediate availability
2nd Floor
| Size | 14,241 SF |
| Term | 3/6/9 |
|
Rental Rate
|
$25.14 /SF/YR HT-HC |
| Space Use | Office |
| Condition | Full Build-Out |
| Available | Now |
The spaces offered in the AXEO 2 building feature renovated open-plan areas with optimal natural light and a comfortable work environment. Each floor has a clear height of 2.70 meters, a raised technical floor, and acoustic drop ceilings, along with efficient lighting providing an illumination level of 300 lux. The spaces are immediately available, allowing for quick setup in a modern and functional professional setting.
-
Rental Charges: $4.26 /SF/YR $0.36 /SF/MO $60,706 /YR $5,059 /MO
- Fully Built-Out as Standard Office
- Mostly Open Floor Plan Layout
- Fits 36 - 111 People
- Finished Ceilings: 8’10”
- Space is in Excellent Condition
- Can be combined with additional space(s) for up to 62,086 SF of adjacent space
- Renovated floors with raised flooring
- Ceiling height of 2.70 m
- Immediate availability
3rd Floor
| Size | 14,251 SF |
| Term | 3/6/9 |
|
Rental Rate
|
$25.14 /SF/YR HT-HC |
| Space Use | Office |
| Condition | Full Build-Out |
| Available | Now |
The spaces offered in the AXEO 2 building feature renovated open-plan areas with optimal natural light and a comfortable work environment. Each floor has a clear height of 2.70 meters, a raised technical floor, and acoustic drop ceilings, along with efficient lighting providing an illumination level of 300 lux. The spaces are immediately available, allowing for quick setup in a modern and functional professional environment.
-
Rental Charges: $4.26 /SF/YR $0.36 /SF/MO $60,751 /YR $5,063 /MO
- Fully Built-Out as Standard Office
- Mostly Open Floor Plan Layout
- Fits 36 - 111 People
- Finished Ceilings: 8’10”
- Space is in Excellent Condition
- Can be combined with additional space(s) for up to 62,086 SF of adjacent space
- Renovated floors with raised flooring
- Ceiling height of 2.70 m
- Immediate availability
4th Floor
| Size | 3,595 SF |
| Term | 3/6/9 |
|
Rental Rate
|
$25.14 /SF/YR HT-HC |
| Space Use | Office |
| Condition | Full Build-Out |
| Available | Now |
The spaces offered in the AXEO 2 building feature renovated open-plan areas with optimal natural light and a comfortable work environment. Each floor has a clear height of 2.70 meters, a raised technical floor, and acoustic drop ceilings, along with efficient lighting providing an illumination level of 300 lux. The spaces are immediately available, allowing for quick setup in a modern and functional professional environment.
-
Rental Charges: $4.26 /SF/YR $0.36 /SF/MO $15,326 /YR $1,277 /MO
- Fully Built-Out as Standard Office
- Mostly Open Floor Plan Layout
- Fits 10 - 28 People
- Finished Ceilings: 8’10”
- Space is in Excellent Condition
- Can be combined with additional space(s) for up to 62,086 SF of adjacent space
- Renovated floors with raised flooring
- Ceiling height of 2.70 m
- Immediate availability
4th Floor
| Size | 4,252 SF |
| Term | 3/6/9 |
|
Rental Rate
|
$25.14 /SF/YR HT-HC |
| Space Use | Office |
| Condition | Full Build-Out |
| Available | Now |
The spaces offered in the AXEO 2 building feature renovated open-plan areas with optimal natural light and a comfortable work environment. Each floor has a clear height of 2.70 meters, a raised technical floor, and acoustic drop ceilings, along with efficient lighting providing an illumination level of 300 lux. The spaces are immediately available, allowing for quick setup in a modern and functional professional environment.
-
Rental Charges: $4.26 /SF/YR $0.36 /SF/MO $18,124 /YR $1,510 /MO
- Fully Built-Out as Standard Office
- Mostly Open Floor Plan Layout
- Fits 11 - 33 People
- Finished Ceilings: 8’10”
- Space is in Excellent Condition
- Can be combined with additional space(s) for up to 62,086 SF of adjacent space
- Renovated floors with raised flooring
- Ceiling height of 2.70 m
- Immediate availability
4th Floor
| Size | 6,448 SF |
| Term | 3/6/9 |
|
Rental Rate
|
$25.14 /SF/YR HT-HC |
| Space Use | Office |
| Condition | Full Build-Out |
| Available | Now |
The spaces offered in the AXEO 2 building feature renovated open-plan areas with optimal natural light and a comfortable work environment. Each floor has a clear height of 2.70 meters, a raised technical floor, and acoustic drop ceilings, along with efficient lighting providing an illumination level of 300 lux. The spaces are immediately available, allowing for quick setup in a modern and functional professional setting.
-
Rental Charges: $4.26 /SF/YR $0.36 /SF/MO $27,485 /YR $2,290 /MO
- Fully Built-Out as Standard Office
- Mostly Open Floor Plan Layout
- Fits 17 - 50 People
- Finished Ceilings: 8’10”
- Space is in Excellent Condition
- Can be combined with additional space(s) for up to 62,086 SF of adjacent space
- Renovated floors with raised flooring
- Ceiling height of 2.70 m
- Immediate availability
PROPERTY OVERVIEW
AXEO 2 stands out with its architecture by Valode and its high-end features. The building is HQE and BBC certified, ensuring exemplary environmental performance. It offers a corporate restaurant, a cafeteria with an open space to the outside, and an underground parking lot for optimal comfort. Security is ensured by a dedicated control center and a centralized management system, complemented by access control. Elevators and freight elevators facilitate movement, while floor-to-ceiling windows provide natural light and a contemporary aesthetic. Located at the foot of the Vache Noire shopping center, the building enjoys excellent visibility and remarkable accessibility, just minutes from the RER B and metro line 4.
- Bus Line
- Controlled Access
- Courtyard
- Food Service
- Restaurant
- Security System
- Signage
- Reception
- Basement
- High Ceilings
- Natural Light
PROPERTY FACTS
Presented by

23 Avenue Aristide Briand
Hmm, there seems to have been an error sending your message. Please try again.
Thanks! Your message was sent.

