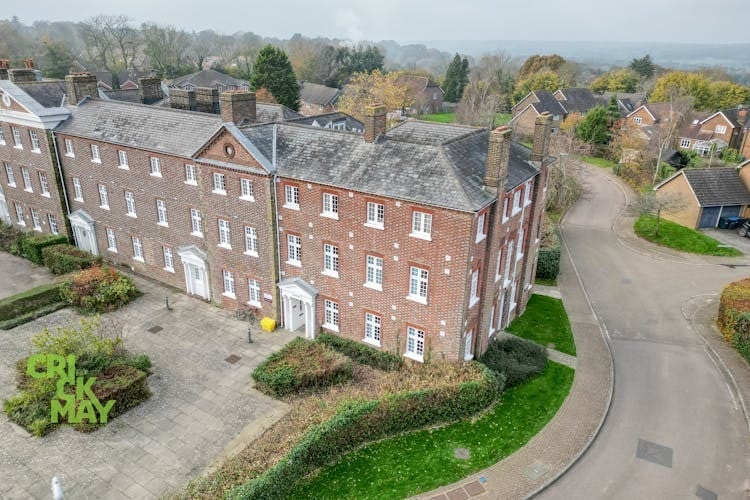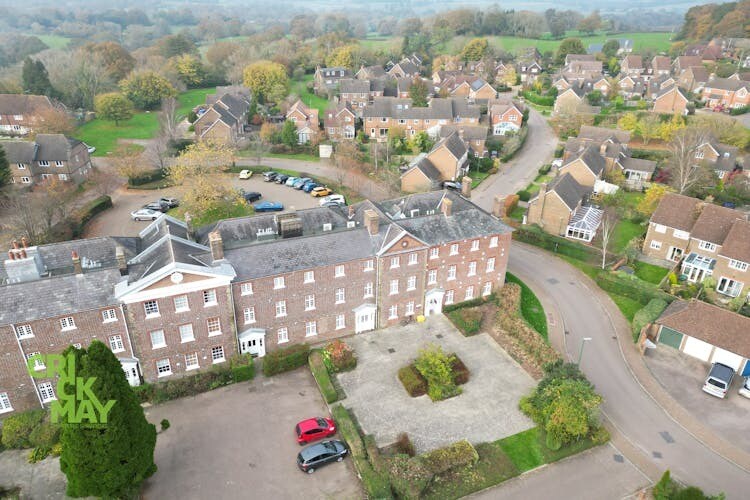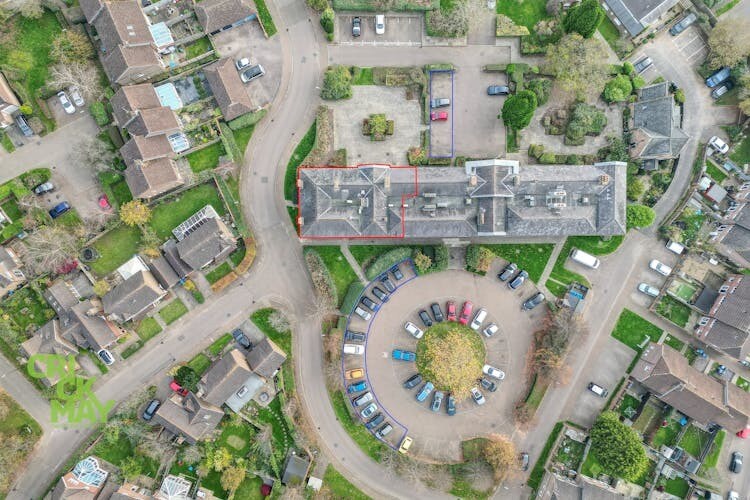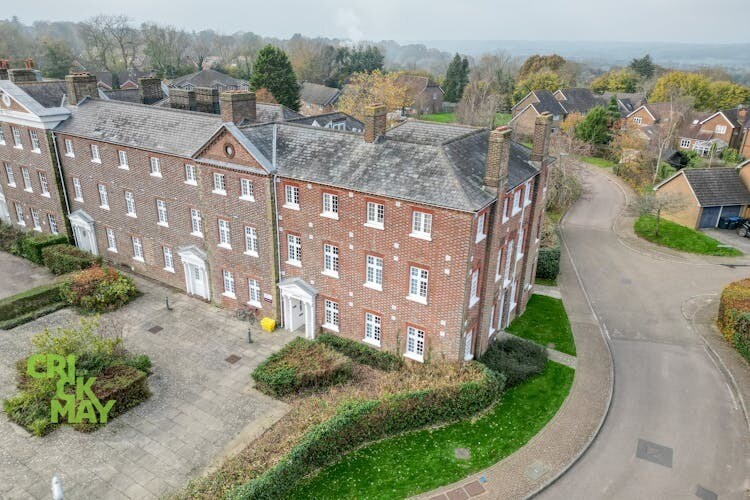Your email has been sent.
Ardingly Rd - The Old Hospital 4,808 SF Office Condo Unit Offered at $1,694,777 in Cuckfield RH17 5HF



Investment Highlights
- Situated within a predominantly residential area
- Two miles from Haywards Heath mainline railway station
- 0.8 miles to the north of the town centre
Executive Summary
Located within Chapelfields, (part of the old hospital development) the property is situated within a predominantly residential area on the outskirts of the quaint village of Cuckfield. The premises are situated just 0.8 miles to the north of the town centre which provides a wide range of restaurants, public houses, retail units as well as other local amenities. Haywards Heath mainline railway station is just over 2 miles to the East and provides direct, regular services to London, Croydon, Gatwick Airport and Brighton. The A23 is accessible just 3.5 miles to the east at the Bolney interchange providing access to the coast (to the south) and London (to the south)
Property Facts Sale Pending
| Total Building Size | 20,974 SF | Typical Floor Size | 6,991 SF |
| Property Type | Office (Condo) | Year Built | 1894 |
| Property Subtype | Office/Residential | Lot Size | 0.20 AC |
| Building Class | B | Parking Ratio | 2.38/1,000 SF |
| Floors | 3 |
| Total Building Size | 20,974 SF |
| Property Type | Office (Condo) |
| Property Subtype | Office/Residential |
| Building Class | B |
| Floors | 3 |
| Typical Floor Size | 6,991 SF |
| Year Built | 1894 |
| Lot Size | 0.20 AC |
| Parking Ratio | 2.38/1,000 SF |
Amenities
- Controlled Access
- Security System
- Accent Lighting
- Recessed Lighting
- Raised Floor System
1 Unit Available
Unit Old Hospit
| Unit Size | 4,808 SF | Condo Use | Office |
| Price | $1,694,777 | Sale Type | Investment |
| Price Per SF | $352.49 | Tenure | Long Leasehold |
| Unit Size | 4,808 SF |
| Price | $1,694,777 |
| Price Per SF | $352.49 |
| Condo Use | Office |
| Sale Type | Investment |
| Tenure | Long Leasehold |
Description
The property has been configured to provide a mix of reception areas, office space and treatment rooms as well a kitchen on the second floor. All have been fitted out to a very high standard. The communal areas and stairwells benefit from exposed brickwork whilst the second floor contains exposed, treated beams which further enhances the general aesthetic
Sale Notes
The premises are occupied by a Therapy Centre and comprise an attractive 3 storey
office building of apparent solid brick construction under a pitched, slate roof. Ample
parking is divided over two separate areas to the front and rear of the property.
 Interior
Interior
 Interior
Interior
 Interior
Interior
 Interior
Interior
Presented by

Ardingly Rd - The Old Hospital
Hmm, there seems to have been an error sending your message. Please try again.
Thanks! Your message was sent.








