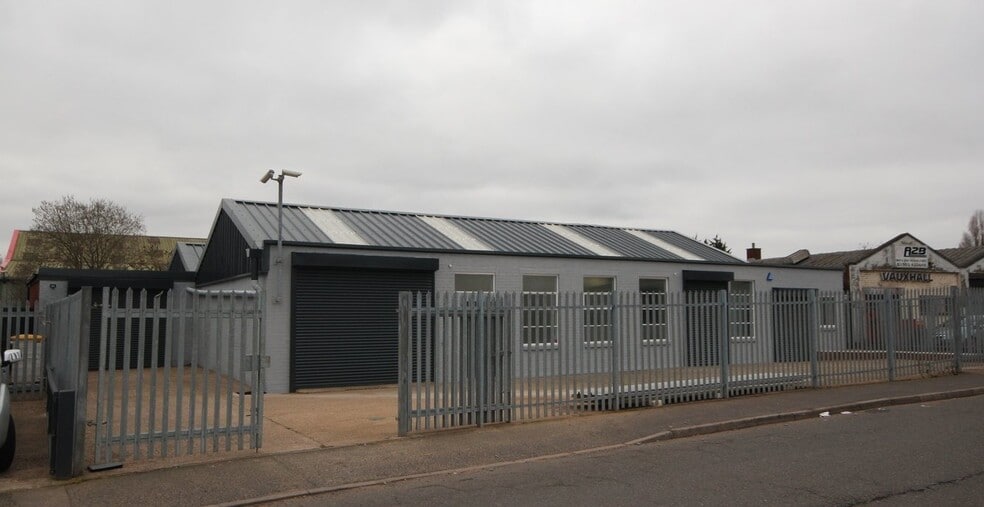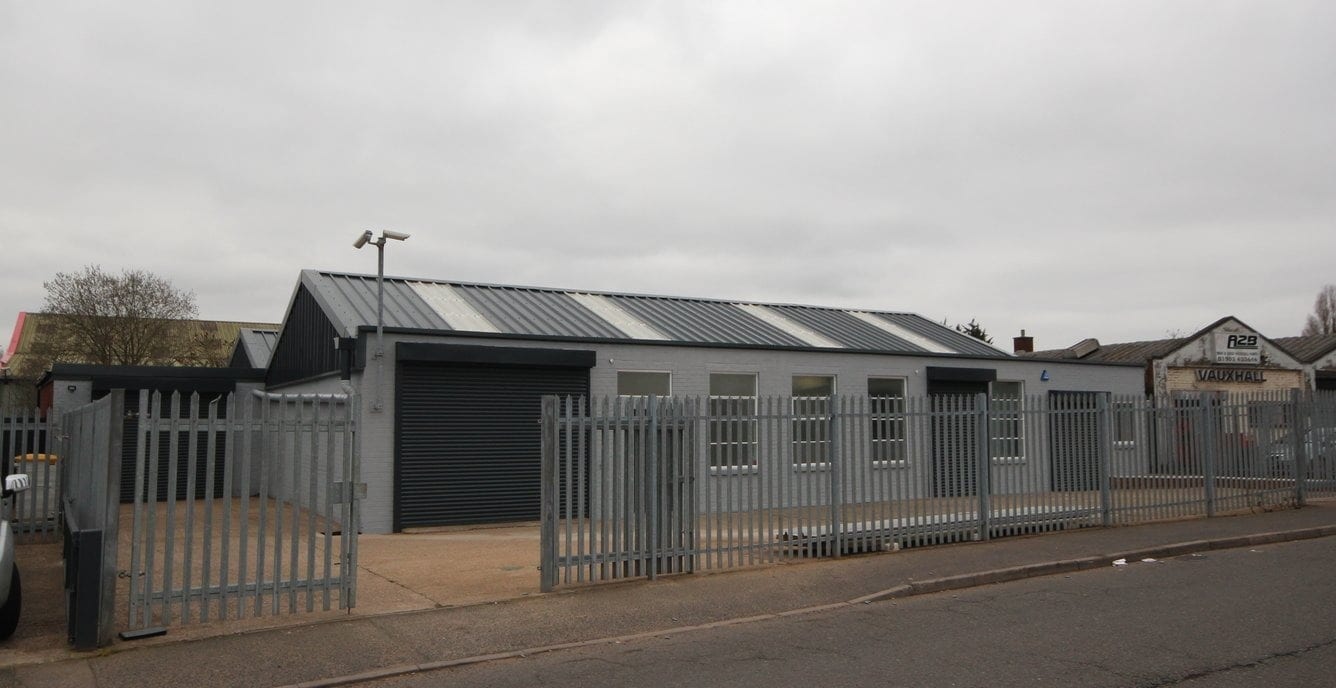
This feature is unavailable at the moment.
We apologize, but the feature you are trying to access is currently unavailable. We are aware of this issue and our team is working hard to resolve the matter.
Please check back in a few minutes. We apologize for the inconvenience.
- LoopNet Team
Ashmore Lake Way
Willenhall WV12 4LF
Unit 7 · Property For Lease

HIGHLIGHTS
- New insulated profile steel roof
- Two roller shutter doors to the front of the building (height 2.91m x width 3.48m and height 2.78m x width 1.76m)
- Palisade fencing to the front
- Office, reception and kitchenette facilities
- LED lighting throughout
- Adequate parking to the front of the unit
PROPERTY OVERVIEW
The property comprises a single storey detached two bay industrial/warehouse unit, constructed with brick elevations, surmounted by a part steel truss roof, part flat roof. The steel truss roof incorporates a new insulated profile steel roof with translucent roof lights. The unit benefits from a reception, offices, kitchenette, male and female WC facilities, palisade fencing and parking available to the front. The minimum working height is approximately 2.85m and two roller shutter doors are available to the front of the building (height 2.91m x width 3.48m and height 2.78m x width 1.76m). New uPVC double glazed windows and LED lighting have been fitted throughout. The property has been refurbished to an excellent standard. The property is located approximately 1.1 miles from Willenhall town centre, with access available directly off Ashmore Lake Way. The immediate surrounds comprise a multitude of manufacturing and distribution enterprises, which include Muller Milk & Ingredients, Wednesfield Appliance Repairs and Gilmore Building Supplies. Both Junction 10 of the M6 and the Black Country Route are approximately 2.3 miles.
PROPERTY FACTS
| Property Type | Industrial | Rentable Building Area | 4,375 SF |
| Property Subtype | Warehouse | Year Built | 1989 |
| Property Type | Industrial |
| Property Subtype | Warehouse |
| Rentable Building Area | 4,375 SF |
| Year Built | 1989 |
FEATURES AND AMENITIES
- Automatic Blinds
- Demised WC facilities
Listing ID: 22586464
Date on Market: 3/29/2021
Last Updated:
Address: Ashmore Lake Way, Willenhall WV12 4LF
The Industrial Property at Ashmore Lake Way, Willenhall, WV12 4LF is no longer being advertised on LoopNet.com. Contact the broker for information on availability.
INDUSTRIAL PROPERTIES IN NEARBY NEIGHBORHOODS
- Sandwell Commercial Real Estate
- Jewellery Quarter Commercial Real Estate
- Cannock Chase Commercial Real Estate
- South Staffordshire Commercial Real Estate
- Royal Sutton Coldfield Commercial Real Estate
- Brindleyplace Commercial Real Estate
- Gun Quarter Commercial Real Estate
- Witton Commercial Real Estate
NEARBY LISTINGS
- Bean Rd, Bilston
- Headway Rd, Wolverhampton
- 125 High St, Tipton
- 9 Market Pl, Willenhall
- Dixon Rd, Wolverhampton
- Park Street, Walsall
- 60-78 Wardles Ln, Walsall
- Atlas Trading Estate, Cross Street, Bilston
- 173 Wolverhampton Rd, Walsall
- Wednesfield road, Wolverhampton
- Wulfrun Sq, Wolverhampton
- 186 High St, Bloxwich
- Gorsebrook Rd, Wolverhampton
- Chillington St, Wolverhampton
- Wardles Ln, Walsall

