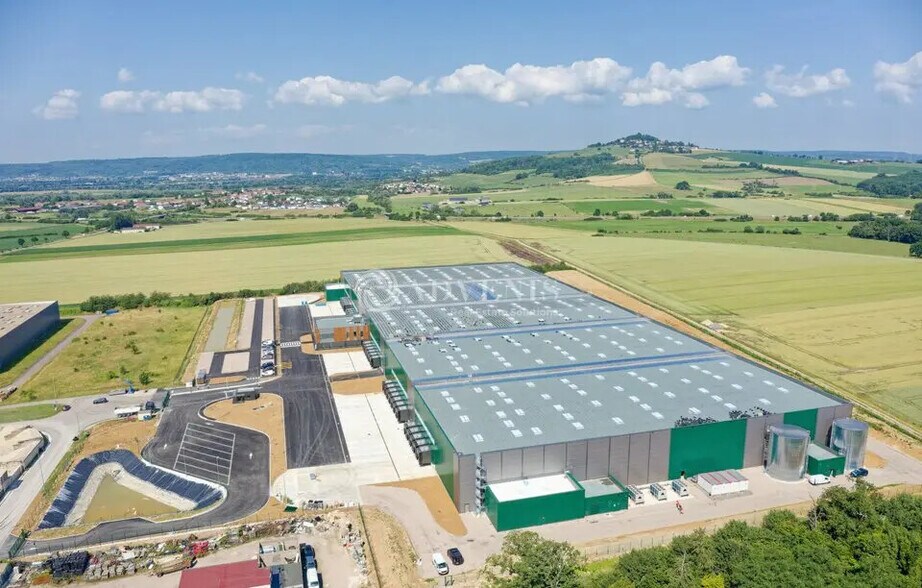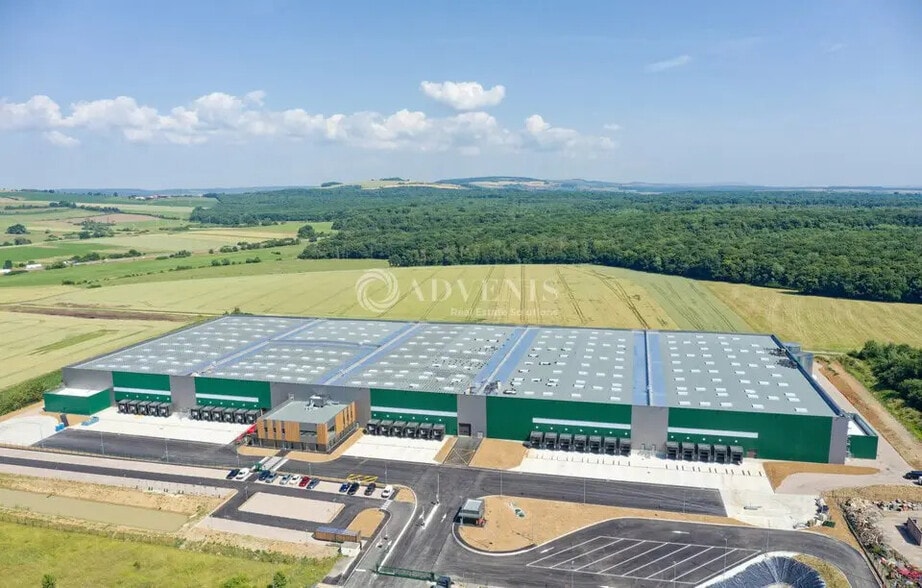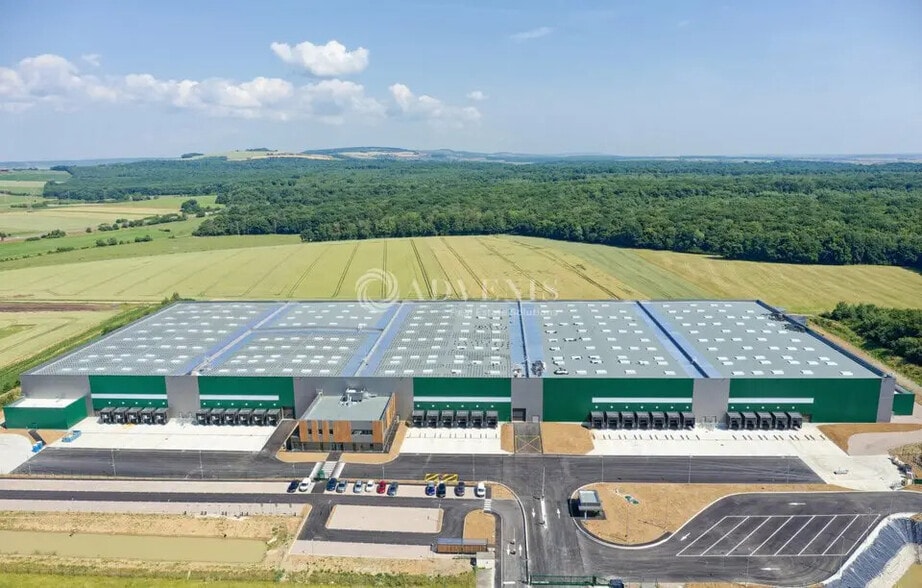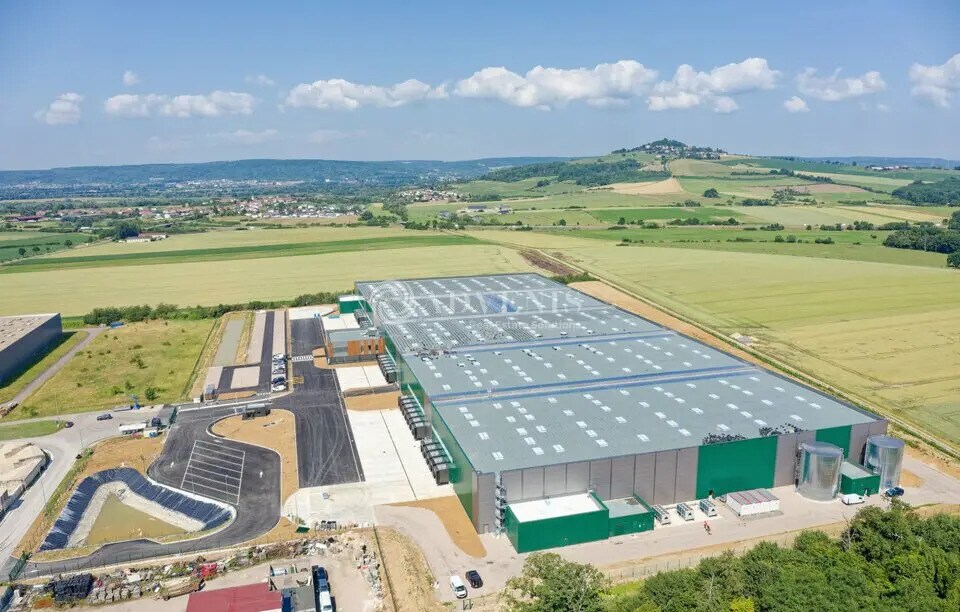Your email has been sent.

10 Rue Frédéric Mansuy 340,183 SF Industrial Building 54700 Atton $13,735,488 ($40.38/SF)



Some information has been automatically translated.

EXECUTIVE SUMMARY
With direct access to the A31, the site is geographically close to Nancy and Metz (30 minutes away), Strasbourg (3 hours), Reims (3.5 hours), and Dijon and Mulhouse (4 hours).
Additionally, it includes numerous ICPE: 1510, 1185, 2925, 4320, 4321.
Delivery: 2nd quarter of 2025.
TAXES & OPERATING EXPENSES (ACTUAL - 2025) |
ANNUAL | ANNUAL PER SF |
|---|---|---|
| Property Tax |
$73,669

|
$0.22

|
| Office Tax |
-

|
-

|
| Operating Expenses |
-

|
-

|
| Total Expenses |
$73,669

|
$0.22

|
TAXES & OPERATING EXPENSES (ACTUAL - 2025)
| Property Tax | |
|---|---|
| Annual | $73,669 |
| Annual Per SF | $0.22 |
| Office Tax | |
|---|---|
| Annual | - |
| Annual Per SF | - |
| Operating Expenses | |
|---|---|
| Annual | - |
| Annual Per SF | - |
| Total Expenses | |
|---|---|
| Annual | $73,669 |
| Annual Per SF | $0.22 |
PROPERTY FACTS
| Price | $13,735,488 | Rentable Building Area | 340,183 SF |
| Price Per SF | $40.38 | No. Stories | 2 |
| Agency Fee | 1.50% of sale price | Year Built | 2025 |
| Sale Type | Owner User | Parking Ratio | 0.49/1,000 SF |
| Property Type | Industrial | Clear Ceiling Height | 37’9” |
| Property Subtype | Distribution | No. Dock-High Doors/Loading | 30 |
| Building Class | B | No. Drive In / Grade-Level Doors | 2 |
| Lot Size | 19.77 AC |
| Price | $13,735,488 |
| Price Per SF | $40.38 |
| Agency Fee | 1.50% of sale price |
| Sale Type | Owner User |
| Property Type | Industrial |
| Property Subtype | Distribution |
| Building Class | B |
| Lot Size | 19.77 AC |
| Rentable Building Area | 340,183 SF |
| No. Stories | 2 |
| Year Built | 2025 |
| Parking Ratio | 0.49/1,000 SF |
| Clear Ceiling Height | 37’9” |
| No. Dock-High Doors/Loading | 30 |
| No. Drive In / Grade-Level Doors | 2 |
AMENITIES
- Fenced Lot
- Security System
- Signage
- Skylights
- Wheelchair Accessible
- Yard
- Energy Performance Rating - A
- Storage Space
- Car Charging Station
- Demised WC facilities
- Smoke Detector
- On-Site Security Staff
SPACE AVAILABILITY
- SPACE
- SIZE
- SPACE USE
- CONDITION
- AVAILABLE
Le Lot 1 du Logistic Park Atton propose un entrepôt de classe A, conçu selon les standards les plus exigeants. Il comprend deux cellules logistiques de près de 6000 m² chacune , accompagné de bureaux en rez-de-chaussée et à l’étage, ainsi que de locaux techniques et de charge. L’espace bénéficie d’une hauteur libre de 11,5 mètres, d’un dallage sans joints sciés, d’un éclairage LED et de deux accès de plain-pied isolés. La cour camions de 35 mètres et les 12 autodocks assurent une logistique fluide et efficace. Le site est entièrement sécurisé avec portails, clôtures et poste de garde.
Le Lot 2 du parc logistique d’Atton est un espace industriel de classe A, pensé pour répondre aux exigences des acteurs du transport, de la logistique et de l’industrie. Il comprend trois cellules logistiques, des bureaux répartis sur deux niveaux, des locaux techniques et de charge, ainsi qu’un poste de garde. L’ensemble est conçu pour optimiser les flux, avec une cour camions de grande capacité, des quais équipés d’autodocks et des accès sécurisés pour les véhicules légers et poids lourds. L’aménagement intérieur et les équipements techniques permettent une exploitation immédiate et efficace, dans un environnement sécurisé et durable.
| Space | Size | Space Use | Condition | Available |
| Ground - Lot 1 | 138,370 SF | Industrial | Full Build-Out | Now |
| Ground - Lot 2 | 202,975 SF | Industrial | Full Build-Out | Now |
Ground - Lot 1
| Size |
| 138,370 SF |
| Space Use |
| Industrial |
| Condition |
| Full Build-Out |
| Available |
| Now |
Ground - Lot 2
| Size |
| 202,975 SF |
| Space Use |
| Industrial |
| Condition |
| Full Build-Out |
| Available |
| Now |
Ground - Lot 1
| Size | 138,370 SF |
| Space Use | Industrial |
| Condition | Full Build-Out |
| Available | Now |
Le Lot 1 du Logistic Park Atton propose un entrepôt de classe A, conçu selon les standards les plus exigeants. Il comprend deux cellules logistiques de près de 6000 m² chacune , accompagné de bureaux en rez-de-chaussée et à l’étage, ainsi que de locaux techniques et de charge. L’espace bénéficie d’une hauteur libre de 11,5 mètres, d’un dallage sans joints sciés, d’un éclairage LED et de deux accès de plain-pied isolés. La cour camions de 35 mètres et les 12 autodocks assurent une logistique fluide et efficace. Le site est entièrement sécurisé avec portails, clôtures et poste de garde.
Ground - Lot 2
| Size | 202,975 SF |
| Space Use | Industrial |
| Condition | Full Build-Out |
| Available | Now |
Le Lot 2 du parc logistique d’Atton est un espace industriel de classe A, pensé pour répondre aux exigences des acteurs du transport, de la logistique et de l’industrie. Il comprend trois cellules logistiques, des bureaux répartis sur deux niveaux, des locaux techniques et de charge, ainsi qu’un poste de garde. L’ensemble est conçu pour optimiser les flux, avec une cour camions de grande capacité, des quais équipés d’autodocks et des accès sécurisés pour les véhicules légers et poids lourds. L’aménagement intérieur et les équipements techniques permettent une exploitation immédiate et efficace, dans un environnement sécurisé et durable.
Presented by

10 Rue Frédéric Mansuy
Hmm, there seems to have been an error sending your message. Please try again.
Thanks! Your message was sent.

