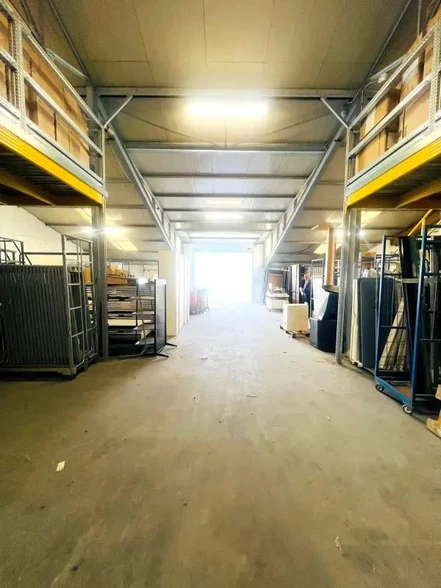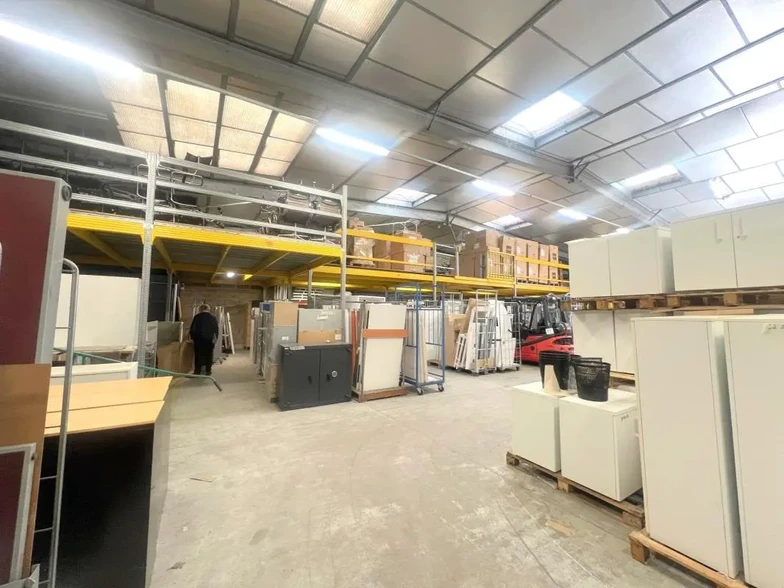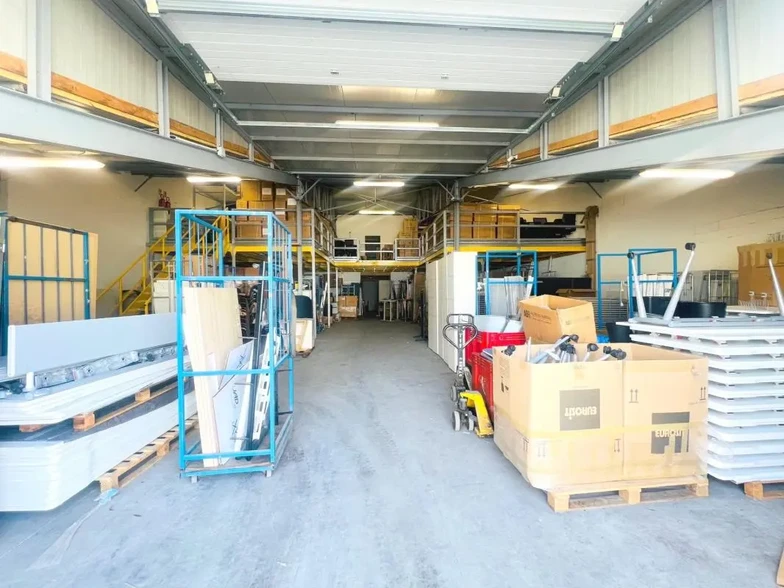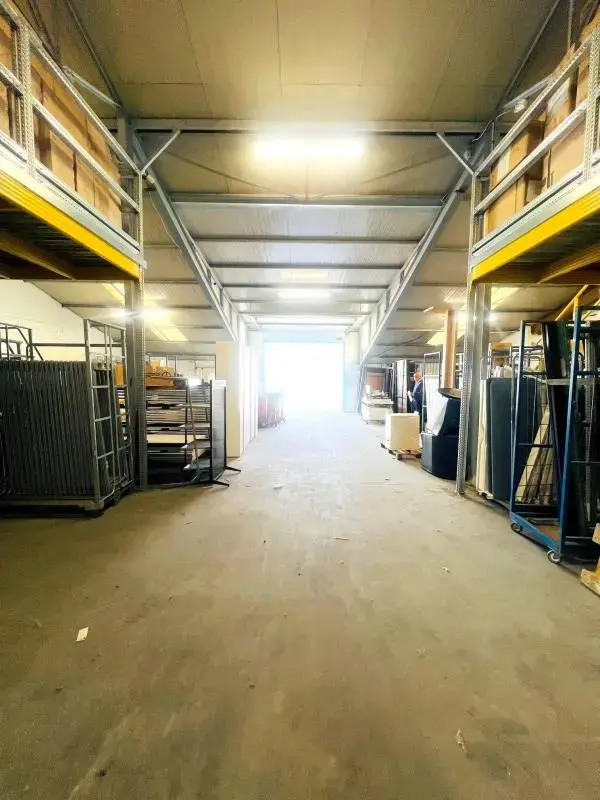Your email has been sent.

78126 Aulnay-sur-Mauldre 58,416 SF 84% Leased Industrial Building $455,094 ($7.79/SF)



Some information has been automatically translated.

INVESTMENT HIGHLIGHTS
- Truck access and functional maneuvering area
- Location near major routes A13 and RN13
- Interior layout designed for activity and offices
EXECUTIVE SUMMARY
PROPERTY FACTS
| Price | $455,094 | Building Class | C |
| Price Per SF | $7.79 | Rentable Building Area | > 50,000 SF |
| Sale Type | Investment | Parking | Yes |
| Property Type | Industrial | No. Dock-High Doors/Loading | 1 |
| Price | $455,094 |
| Price Per SF | $7.79 |
| Sale Type | Investment |
| Property Type | Industrial |
| Building Class | C |
| Rentable Building Area | > 50,000 SF |
| Parking | Yes |
| No. Dock-High Doors/Loading | 1 |
AMENITIES
- Courtyard
- Fenced Lot
- Storage Space
SPACE AVAILABILITY
- SPACE
- SIZE
- SPACE USE
- CONDITION
- AVAILABLE
This commercial space offers a total area of 507 m², featuring an impressive ceiling height of 5 meters, ideal for storage or production activities. It is equipped with a sectional door measuring 3.5 m x 3.5 m, making deliveries convenient, and includes private restroom facilities. Additionally, a mezzanine of approximately 182 m² complements the space, along with a 13 m² office, allowing for administrative functions on-site. The property also comes with 6 outdoor parking spaces. Functional and well-proportioned, this space provides great versatility for various uses in a location easily accessible via the A13 and RN13 routes.
This 370 m² industrial space offers an impressive ceiling height of 5 meters, making it ideal for storage or machinery installation. It is equipped with a sectional door measuring 3.5 x 3.5 meters, providing easy access for both light vehicles and heavy trucks, with a dedicated maneuvering area. The space includes two private restrooms, a functional kitchen area, and a separate 31 m² office. Additionally, a mezzanine of approximately 124 m² complements the space, perfect for offices or light storage. Four outdoor parking spaces are included. The property is well-suited for mixed-use activities, combining production, storage, and administrative functions.
| Space | Size | Space Use | Condition | Available |
| Ground | 5,457 SF | Industrial | Full Build-Out | Now |
| Ground | 3,983 SF | Industrial | Full Build-Out | Now |
Ground
| Size |
| 5,457 SF |
| Space Use |
| Industrial |
| Condition |
| Full Build-Out |
| Available |
| Now |
Ground
| Size |
| 3,983 SF |
| Space Use |
| Industrial |
| Condition |
| Full Build-Out |
| Available |
| Now |
Ground
| Size | 5,457 SF |
| Space Use | Industrial |
| Condition | Full Build-Out |
| Available | Now |
This commercial space offers a total area of 507 m², featuring an impressive ceiling height of 5 meters, ideal for storage or production activities. It is equipped with a sectional door measuring 3.5 m x 3.5 m, making deliveries convenient, and includes private restroom facilities. Additionally, a mezzanine of approximately 182 m² complements the space, along with a 13 m² office, allowing for administrative functions on-site. The property also comes with 6 outdoor parking spaces. Functional and well-proportioned, this space provides great versatility for various uses in a location easily accessible via the A13 and RN13 routes.
Ground
| Size | 3,983 SF |
| Space Use | Industrial |
| Condition | Full Build-Out |
| Available | Now |
This 370 m² industrial space offers an impressive ceiling height of 5 meters, making it ideal for storage or machinery installation. It is equipped with a sectional door measuring 3.5 x 3.5 meters, providing easy access for both light vehicles and heavy trucks, with a dedicated maneuvering area. The space includes two private restrooms, a functional kitchen area, and a separate 31 m² office. Additionally, a mezzanine of approximately 124 m² complements the space, perfect for offices or light storage. Four outdoor parking spaces are included. The property is well-suited for mixed-use activities, combining production, storage, and administrative functions.
Presented by

"78126 Aulnay-sur-Mauldre"
Hmm, there seems to have been an error sending your message. Please try again.
Thanks! Your message was sent.





