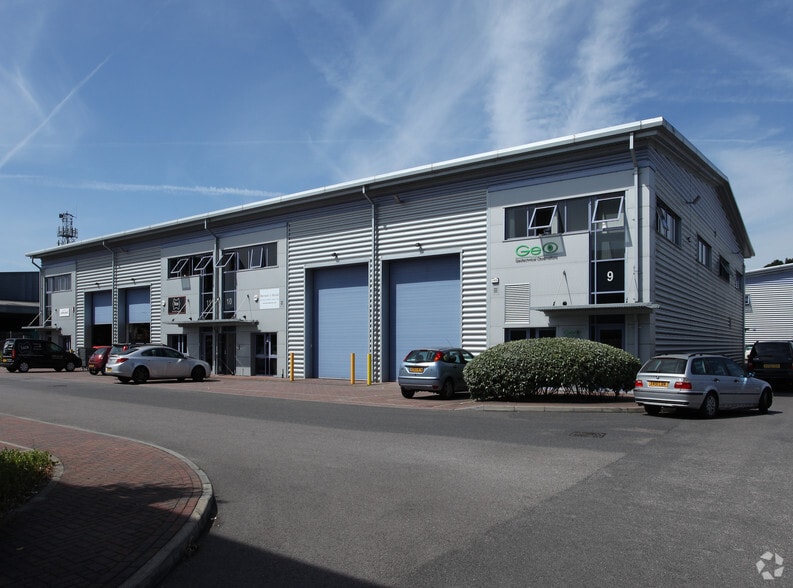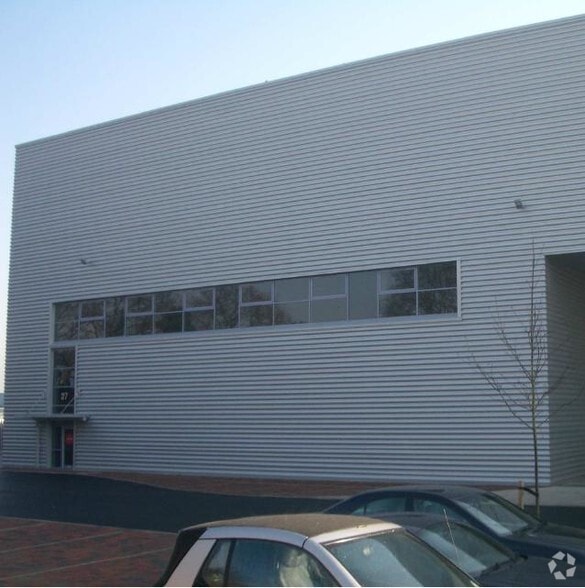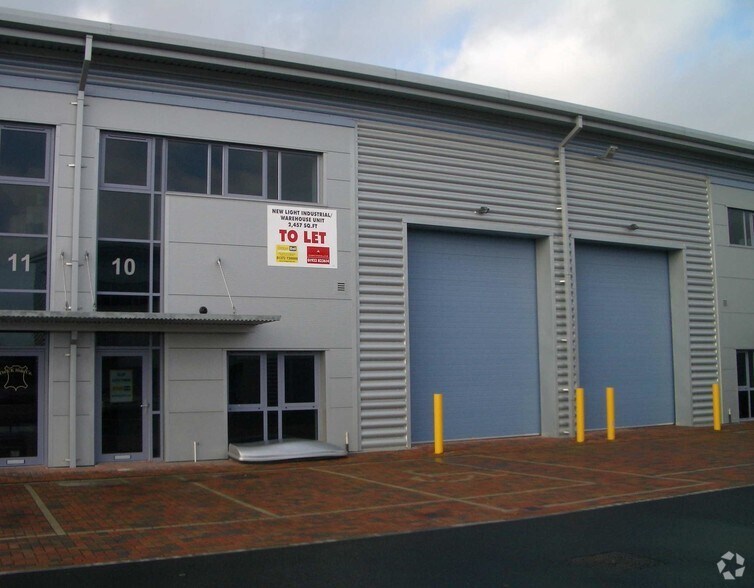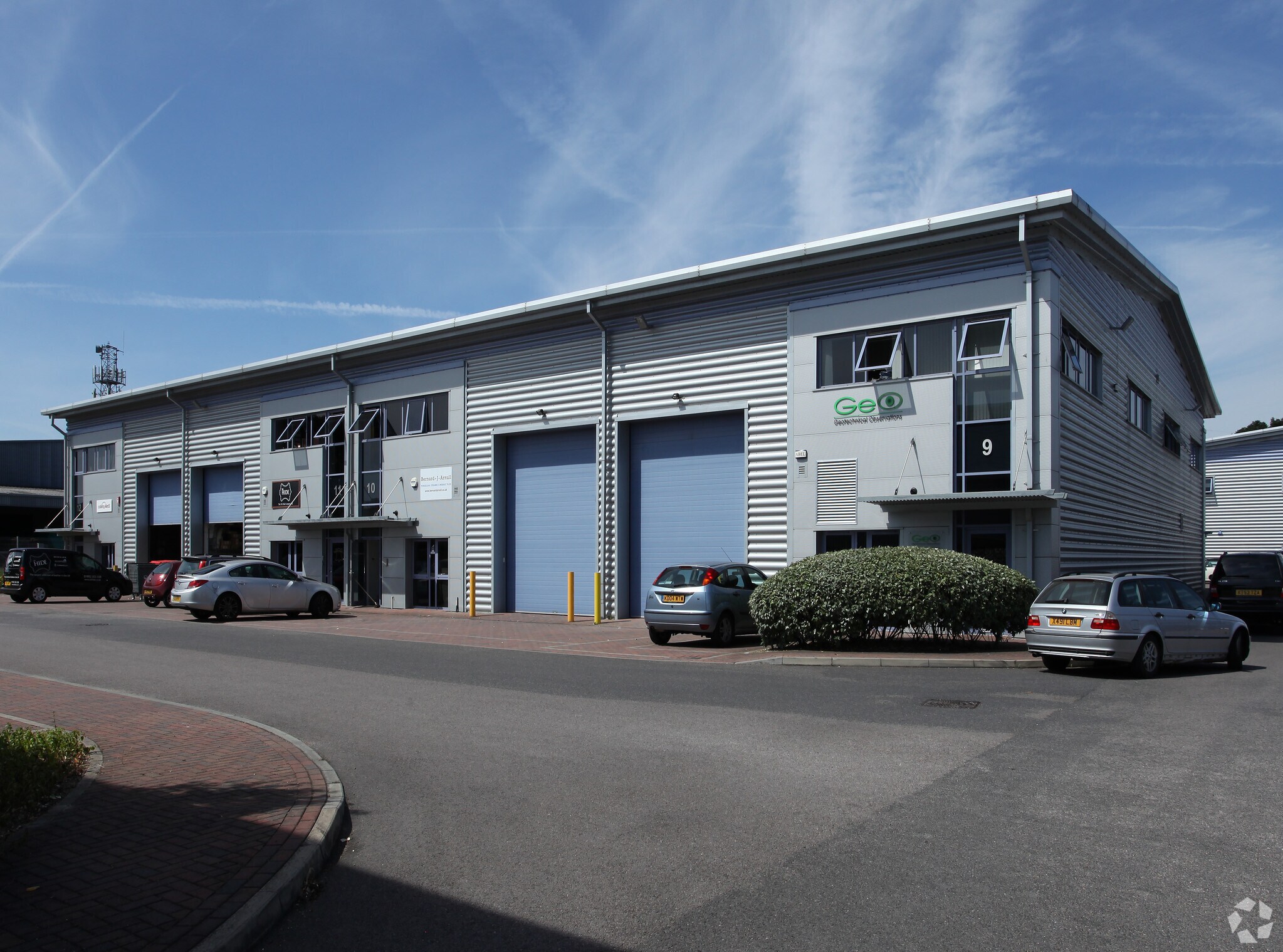Your email has been sent.
Avro Way 456 - 2,250 SF of Industrial Space Available in Weybridge KT13 0YR



Highlights
- Three phase power
- Close to local amenities
- Popular industrial estate
Features
All Available Spaces(2)
Display Rental Rate as
- Space
- Size
- Term
- Rental Rate
- Space Use
- Condition
- Available
Unit 6 comprises a mid terrace light industrial/warehouse unit on the ground floor with offices at first floor level. The premises have been built to a high specification and benefit from excellent access/loading and car parking. The fitted offices have CAT 2 lighting, gas fired central heating and perimeter trunking. The building also benefits from an entry phone system and 4 car parking spaces.
- Use Class: B8
- Central Heating System
- Steel portal frame
- Can be combined with additional space(s) for up to 2,250 SF of adjacent space
- Electric roller shutter loading door
- 4 parking spaces
Unit 6 comprises a mid terrace light industrial/warehouse unit on the ground floor with offices at first floor level. The premises have been built to a high specification and benefit from excellent access/loading and car parking. The fitted offices have CAT 2 lighting, gas fired central heating and perimeter trunking. The building also benefits from an entry phone system and 4 car parking spaces.
- Use Class: B8
- Can be combined with additional space(s) for up to 2,250 SF of adjacent space
- Electric roller shutter loading door
- 4 parking spaces
- Includes 456 SF of dedicated office space
- Central Heating System
- Steel portal frame
| Space | Size | Term | Rental Rate | Space Use | Condition | Available |
| Ground - 6 | 1,794 SF | Negotiable | $27.29 /SF/YR $2.27 /SF/MO $48,963 /YR $4,080 /MO | Industrial | Partial Build-Out | Now |
| 1st Floor - 6 | 456 SF | Negotiable | $27.29 /SF/YR $2.27 /SF/MO $12,445 /YR $1,037 /MO | Industrial | Partial Build-Out | Now |
Ground - 6
| Size |
| 1,794 SF |
| Term |
| Negotiable |
| Rental Rate |
| $27.29 /SF/YR $2.27 /SF/MO $48,963 /YR $4,080 /MO |
| Space Use |
| Industrial |
| Condition |
| Partial Build-Out |
| Available |
| Now |
1st Floor - 6
| Size |
| 456 SF |
| Term |
| Negotiable |
| Rental Rate |
| $27.29 /SF/YR $2.27 /SF/MO $12,445 /YR $1,037 /MO |
| Space Use |
| Industrial |
| Condition |
| Partial Build-Out |
| Available |
| Now |
Ground - 6
| Size | 1,794 SF |
| Term | Negotiable |
| Rental Rate | $27.29 /SF/YR |
| Space Use | Industrial |
| Condition | Partial Build-Out |
| Available | Now |
Unit 6 comprises a mid terrace light industrial/warehouse unit on the ground floor with offices at first floor level. The premises have been built to a high specification and benefit from excellent access/loading and car parking. The fitted offices have CAT 2 lighting, gas fired central heating and perimeter trunking. The building also benefits from an entry phone system and 4 car parking spaces.
- Use Class: B8
- Can be combined with additional space(s) for up to 2,250 SF of adjacent space
- Central Heating System
- Electric roller shutter loading door
- Steel portal frame
- 4 parking spaces
1st Floor - 6
| Size | 456 SF |
| Term | Negotiable |
| Rental Rate | $27.29 /SF/YR |
| Space Use | Industrial |
| Condition | Partial Build-Out |
| Available | Now |
Unit 6 comprises a mid terrace light industrial/warehouse unit on the ground floor with offices at first floor level. The premises have been built to a high specification and benefit from excellent access/loading and car parking. The fitted offices have CAT 2 lighting, gas fired central heating and perimeter trunking. The building also benefits from an entry phone system and 4 car parking spaces.
- Use Class: B8
- Includes 456 SF of dedicated office space
- Can be combined with additional space(s) for up to 2,250 SF of adjacent space
- Central Heating System
- Electric roller shutter loading door
- Steel portal frame
- 4 parking spaces
Property Overview
Trade City, Brooklands, Weybridge is situated on Avro Way on the established Brooklands Industrial Estate. The estate is located off the A3 (approximately 3 miles) which provides direct access to Central London and Junction 10 of the M25. Byfleet and New Haw mainline railway station is within half a mile of the scheme with a journey time of 40 minutes to London Waterloo.
Warehouse Facility Facts
Presented by

Avro Way
Hmm, there seems to have been an error sending your message. Please try again.
Thanks! Your message was sent.





