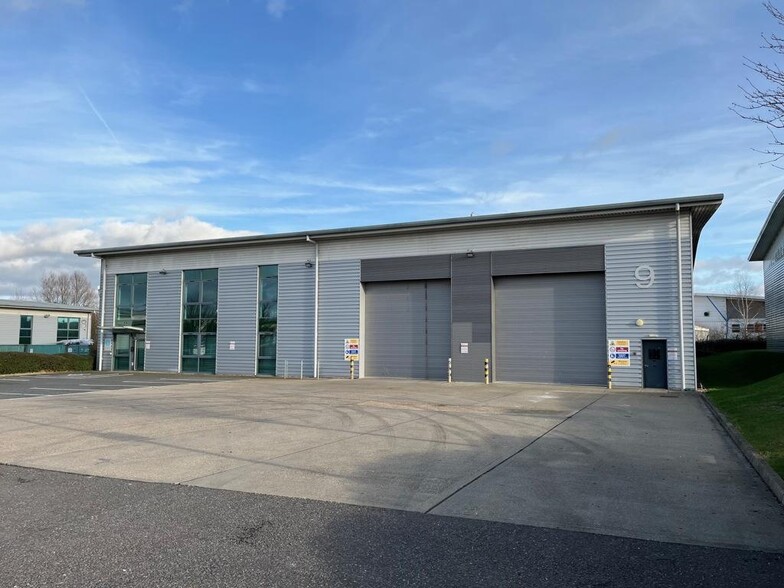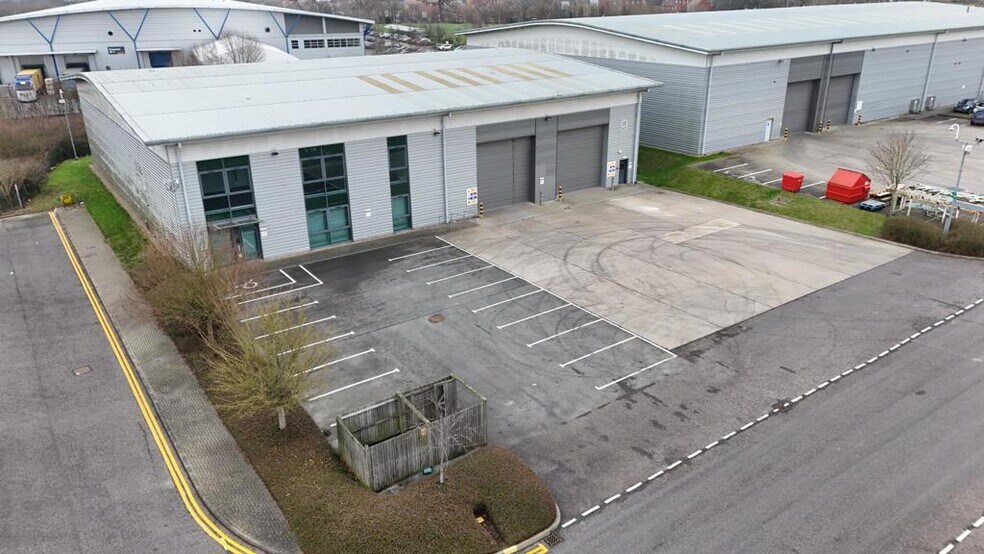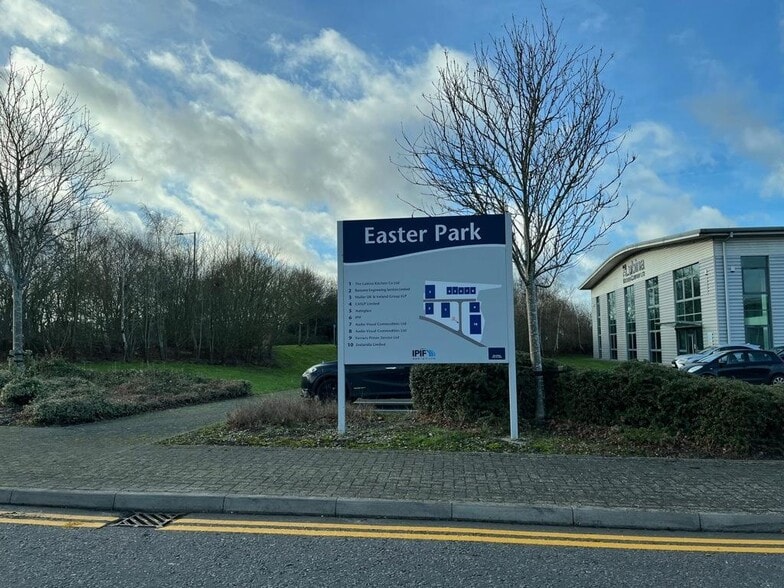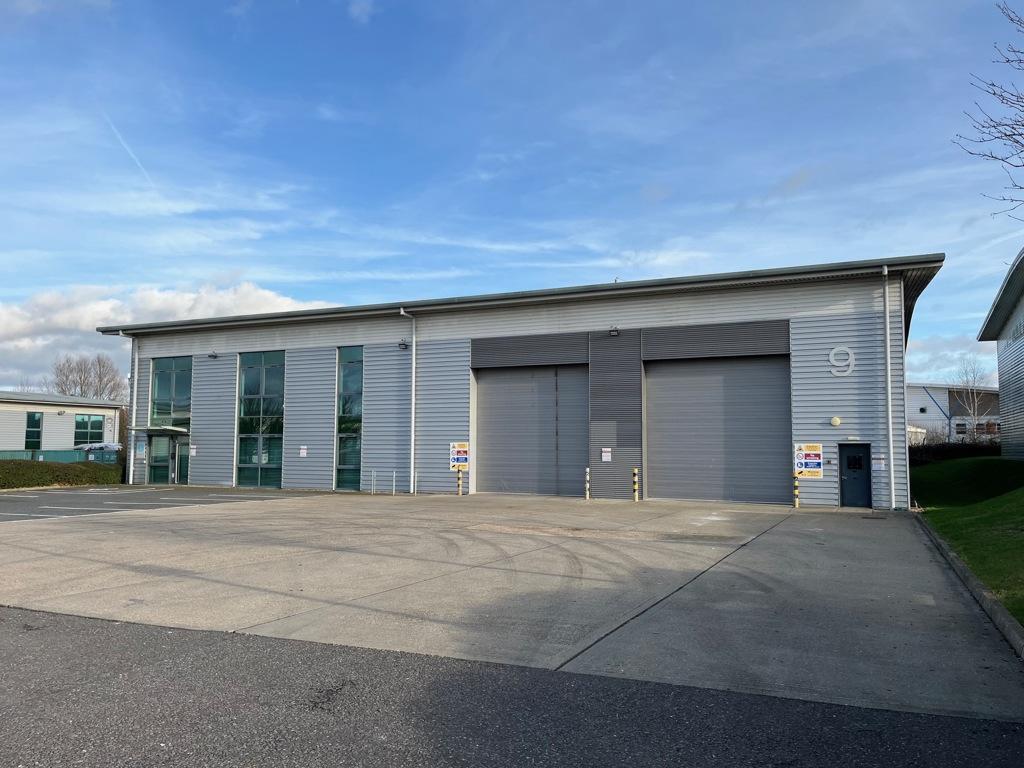Your email has been sent.
Easter Park Industrial Estate Axial Way 1,480 - 15,680 SF of Industrial Space Available in Colchester CO4 5WY



Highlights
- Strategically located directly between junction 28 of the A12 and 29 of the A12 (the A120 interchange)
- A wide selection of restaurants and drive-thrus and Fastned vehicle charging station
- Excellent road links to the east coast ports of Harwich & Felixstowe, Stansted airport and the national motorway network
Features
All Available Spaces(2)
Display Rental Rate as
- Space
- Size
- Term
- Rental Rate
- Space Use
- Condition
- Available
The unit is constructed to a high standard with a steel portal frame under a pitched and insulated roof which incorporates translucent roof lights. The unit benefits from two electrically operated full height loading door (approx. 5.3m wide by 5.3m high), aluminium double glazed windows, three phase power, mains gas supply, approx. 7m eaves height. There is a reception / lobby area, WC facilities, an accessible WC with a shower, cleaners cupboard, and an open plan first floor office with carpeting, suspended ceiling and LED lighting. To the front of the unit is a large concrete forecourt for loading/unloading along with 17 car parking bays.
- Use Class: B2
- Reception Area
- Shower Facilities
- Energy Performance Rating - C
- Full height loading door
- Lobby area
- 17 car parking bays
- Can be combined with additional space(s) for up to 15,680 SF of adjacent space
- Drop Ceilings
- Demised WC facilities
- WC and staff facilities
- Three phase power
- LED lighting
The unit is constructed to a high standard with a steel portal frame under a pitched and insulated roof which incorporates translucent roof lights. The unit benefits from two electrically operated full height loading door (approx. 5.3m wide by 5.3m high), aluminium double glazed windows, three phase power, mains gas supply, approx. 7m eaves height. There is a reception / lobby area, WC facilities, an accessible WC with a shower, cleaners cupboard, and an open plan first floor office with carpeting, suspended ceiling and LED lighting. To the front of the unit is a large concrete forecourt for loading/unloading along with 17 car parking bays.
- Use Class: B2
- Can be combined with additional space(s) for up to 15,680 SF of adjacent space
- Drop Ceilings
- Demised WC facilities
- WC and staff facilities
- Three phase power
- LED lighting
- Includes 1,480 SF of dedicated office space
- Reception Area
- Shower Facilities
- Energy Performance Rating - C
- Full height loading door
- Lobby area
- 17 car parking bays
| Space | Size | Term | Rental Rate | Space Use | Condition | Available |
| Ground - 9 | 14,200 SF | Negotiable | Upon Request Upon Request Upon Request Upon Request | Industrial | Shell Space | Now |
| Mezzanine - 9 | 1,480 SF | Negotiable | Upon Request Upon Request Upon Request Upon Request | Industrial | Shell Space | Now |
Ground - 9
| Size |
| 14,200 SF |
| Term |
| Negotiable |
| Rental Rate |
| Upon Request Upon Request Upon Request Upon Request |
| Space Use |
| Industrial |
| Condition |
| Shell Space |
| Available |
| Now |
Mezzanine - 9
| Size |
| 1,480 SF |
| Term |
| Negotiable |
| Rental Rate |
| Upon Request Upon Request Upon Request Upon Request |
| Space Use |
| Industrial |
| Condition |
| Shell Space |
| Available |
| Now |
Ground - 9
| Size | 14,200 SF |
| Term | Negotiable |
| Rental Rate | Upon Request |
| Space Use | Industrial |
| Condition | Shell Space |
| Available | Now |
The unit is constructed to a high standard with a steel portal frame under a pitched and insulated roof which incorporates translucent roof lights. The unit benefits from two electrically operated full height loading door (approx. 5.3m wide by 5.3m high), aluminium double glazed windows, three phase power, mains gas supply, approx. 7m eaves height. There is a reception / lobby area, WC facilities, an accessible WC with a shower, cleaners cupboard, and an open plan first floor office with carpeting, suspended ceiling and LED lighting. To the front of the unit is a large concrete forecourt for loading/unloading along with 17 car parking bays.
- Use Class: B2
- Can be combined with additional space(s) for up to 15,680 SF of adjacent space
- Reception Area
- Drop Ceilings
- Shower Facilities
- Demised WC facilities
- Energy Performance Rating - C
- WC and staff facilities
- Full height loading door
- Three phase power
- Lobby area
- LED lighting
- 17 car parking bays
Mezzanine - 9
| Size | 1,480 SF |
| Term | Negotiable |
| Rental Rate | Upon Request |
| Space Use | Industrial |
| Condition | Shell Space |
| Available | Now |
The unit is constructed to a high standard with a steel portal frame under a pitched and insulated roof which incorporates translucent roof lights. The unit benefits from two electrically operated full height loading door (approx. 5.3m wide by 5.3m high), aluminium double glazed windows, three phase power, mains gas supply, approx. 7m eaves height. There is a reception / lobby area, WC facilities, an accessible WC with a shower, cleaners cupboard, and an open plan first floor office with carpeting, suspended ceiling and LED lighting. To the front of the unit is a large concrete forecourt for loading/unloading along with 17 car parking bays.
- Use Class: B2
- Includes 1,480 SF of dedicated office space
- Can be combined with additional space(s) for up to 15,680 SF of adjacent space
- Reception Area
- Drop Ceilings
- Shower Facilities
- Demised WC facilities
- Energy Performance Rating - C
- WC and staff facilities
- Full height loading door
- Three phase power
- Lobby area
- LED lighting
- 17 car parking bays
Property Overview
Easter Park is strategically located directly between junction 28 of the A12 and 29 of the A12 (the A120 interchange). This provides the estate with excellent road links to the east coast ports of Harwich & Felixstowe, Stansted airport and the national motorway network. Colchester City Centre and mainline railway station (London Liverpool Street approx. 50 minutes) are only 2.5 miles distant
Warehouse Facility Facts
Select Tenants
- Floor
- Tenant Name
- Industry
- Multiple
- Alliance Automotive UK
- Services
Presented by
Company Not Provided
Easter Park Industrial Estate | Axial Way
Hmm, there seems to have been an error sending your message. Please try again.
Thanks! Your message was sent.










