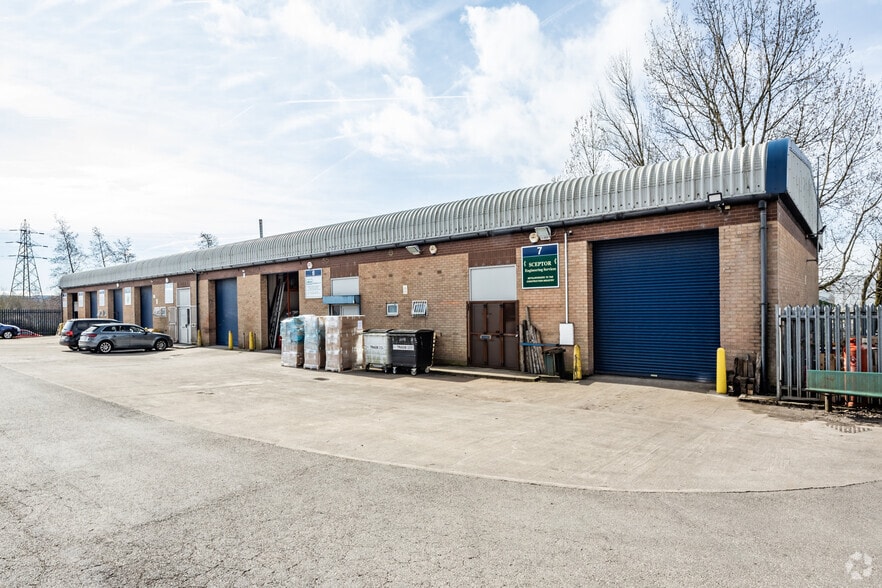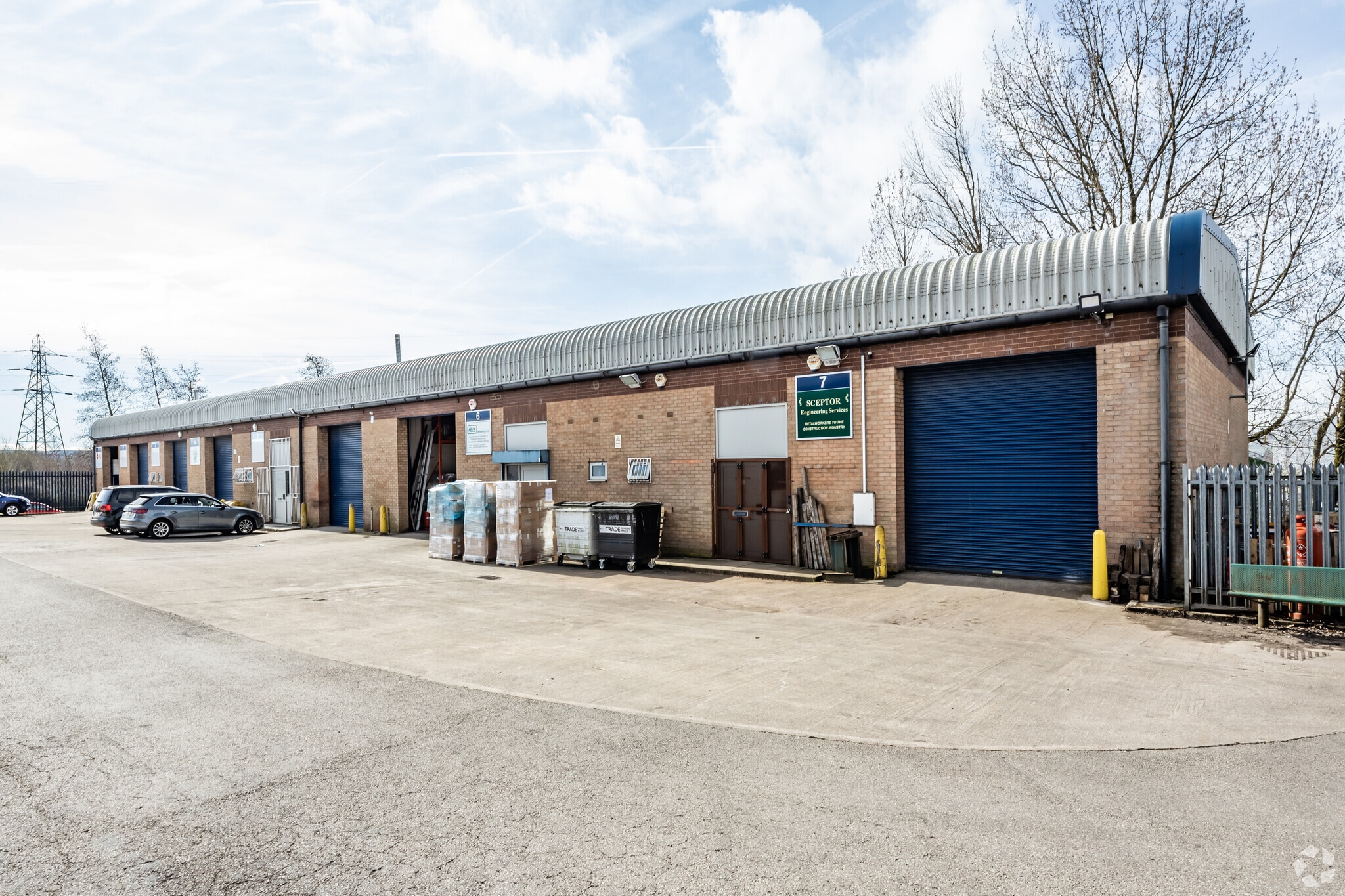
This feature is unavailable at the moment.
We apologize, but the feature you are trying to access is currently unavailable. We are aware of this issue and our team is working hard to resolve the matter.
Please check back in a few minutes. We apologize for the inconvenience.
- LoopNet Team
Balderstone Clos
Burnley BB10 2TA
Property For Lease

HIGHLIGHTS
- Situated on the established Heasandford Industrial Estate, 1 mile from Burnley Town Centre.
- The industrial estate benefits from ample car parking.
- Junctions 11 & 12 of the M65 motorway are within a mile and half of the premises.
PROPERTY OVERVIEW
The property comprises a terrace of seven industrial/workshop units of steel portal frame construction with brick elevations surmounted by a profiled clad roof. The property is located on the established Heasandford Industrial Estate, a short drive from Burnley town centre. Junctions 11 and 12 of the M65 Motorway are within easy reach of the premises.
PROPERTY FACTS
| Property Type | Industrial | Rentable Building Area | 12,020 SF |
| Property Subtype | Warehouse | Year Built | 1996 |
| Property Type | Industrial |
| Property Subtype | Warehouse |
| Rentable Building Area | 12,020 SF |
| Year Built | 1996 |
FEATURES AND AMENITIES
- Fenced Lot
- Front Loading
- Security System
- Signage
- Yard
- Automatic Blinds
- Storage Space
Listing ID: 33559690
Date on Market: 10/18/2024
Last Updated:
Address: Balderstone Clos, Burnley BB10 2TA
The Industrial Property at Balderstone Clos, Burnley, BB10 2TA is no longer being advertised on LoopNet.com. Contact the broker for information on availability.
INDUSTRIAL PROPERTIES IN NEARBY NEIGHBORHOODS
- Pendle Commercial Real Estate
- Hyndburn Commercial Real Estate
- Hapton Lancashire Commercial Real Estate
- Barrowford Commercial Real Estate
- Crawshawbooth Commercial Real Estate
- Clayton-le-Moors Commercial Real Estate
- Helmshore Commercial Real Estate
- Baxenden Commercial Real Estate
- Rising Bridge Commercial Real Estate
NEARBY LISTINGS
- Princess Way, Burnley
- Liverpool Rd, Burnley
- Glen Way, Brierfield
- Mead Way, Burnley
- Glenn Rd, Nelson
- Cross St, Nelson
- Trafalgar St, Burnley
- Turner Rd, Nelson
- Turner Rd, Nelson
- 66 Market St, Colne
- Colne Rd, Burnley
- 64 Accrington Rd, Burnley
- Hubie Street, Burnley
- Keighley Rd, Colne
- Rossendale Rd, Burnley

