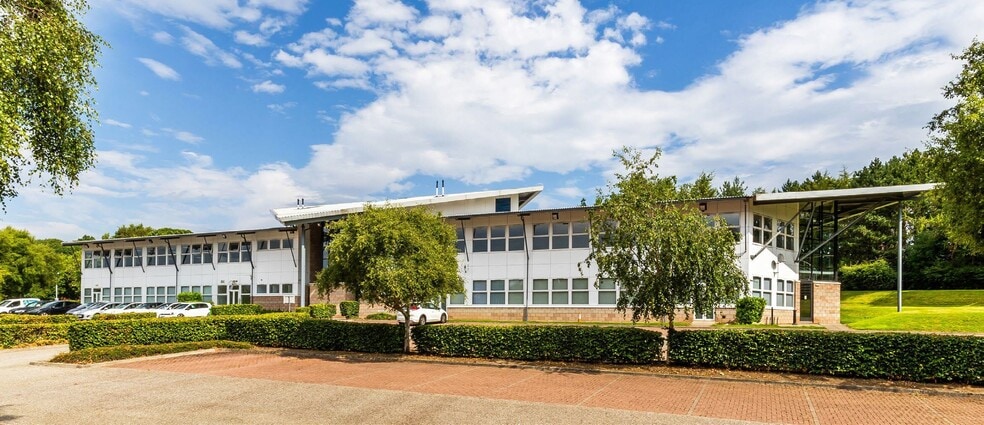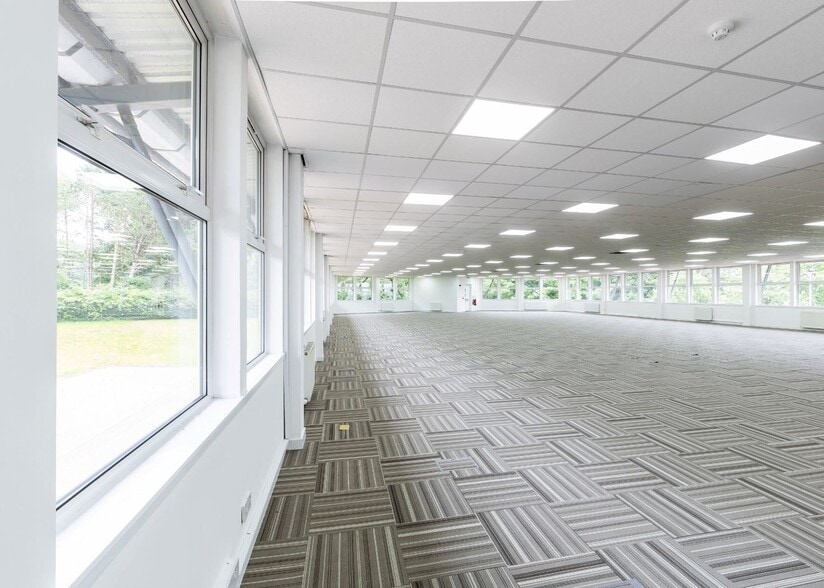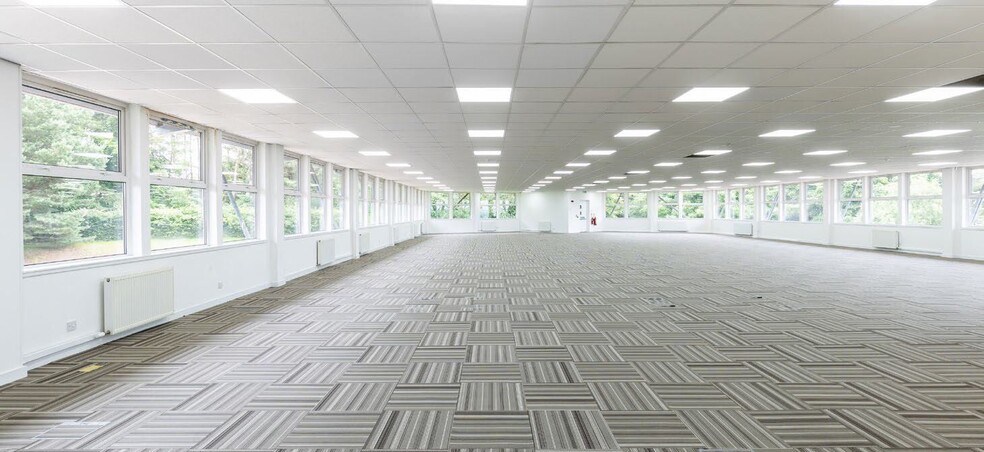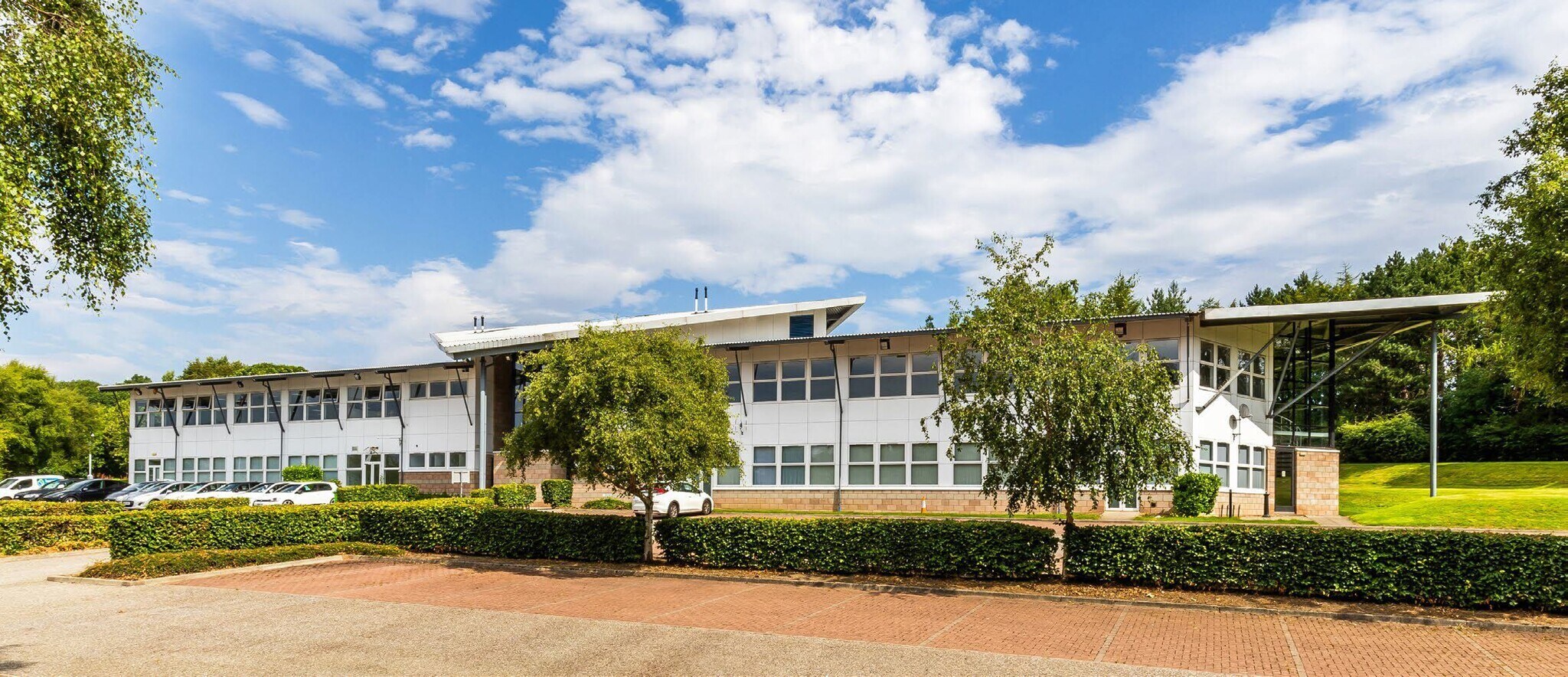Your email has been sent.
Highlights
- Extremely generous car parking provision (c1:130 sq.ft)
- From 511.1 sq.m (c.5,500 sq.ft) to 1,031 sq.m (c.11,100 sq.ft)
- Open Plan Office Suite(s) Flexible lease terms
All Available Spaces(2)
Display Rental Rate as
- Space
- Size
- Term
- Rental Rate
- Space Use
- Condition
- Available
The Ground Floor West Suite comprises 5,389 SQ FT of office space. There is a central core which houses a common reception area a passenger lift and male and female toilets at both ground and first floor levels. There is an open plan office wing on each floor at either side of the central core. Each wing benefits from an exclusive tea prep / coffee point and there is also a coffee bar and canteen at ground floor level, which is available for use by occupiers of the building.
- Use Class: Class 4
- Open Floor Plan Layout
- Reception Area
- Fully Carpeted
- Raised Floor
- Energy Performance Rating - E
- Great office layout
- Suspended acoustic tield ceiling.
- Fully Built-Out as Standard Office
- Fits 14 - 44 People
- Kitchen
- Security System
- Secure Storage
- Demised WC facilities
- WC and staff welfare facilities
The First Floor East Suite comprises 5,501 SQ FT of office space. There is a central core which houses a common reception area a passenger lift and male and female toilets at both ground and first floor levels. There is an open plan office wing on each floor at either side of the central core. Each wing benefits from an exclusive tea prep / coffee point and there is also a coffee bar and canteen at ground floor level, which is available for use by occupiers of the building.
- Use Class: Class 4
- Open Floor Plan Layout
- Reception Area
- Fully Carpeted
- Raised Floor
- Energy Performance Rating - E
- Great office layout
- Suspended acoustic tield ceiling.
- Fully Built-Out as Standard Office
- Fits 14 - 45 People
- Kitchen
- Security System
- Secure Storage
- Demised WC facilities
- WC and staff welfare facilities
| Space | Size | Term | Rental Rate | Space Use | Condition | Available |
| Ground, Ste West | 5,389 SF | Negotiable | $17.53 /SF/YR $1.46 /SF/MO $94,484 /YR $7,874 /MO | Office | Full Build-Out | Now |
| 1st Floor, Ste East | 5,501 SF | Negotiable | $17.53 /SF/YR $1.46 /SF/MO $96,448 /YR $8,037 /MO | Office | Full Build-Out | Now |
Ground, Ste West
| Size |
| 5,389 SF |
| Term |
| Negotiable |
| Rental Rate |
| $17.53 /SF/YR $1.46 /SF/MO $94,484 /YR $7,874 /MO |
| Space Use |
| Office |
| Condition |
| Full Build-Out |
| Available |
| Now |
1st Floor, Ste East
| Size |
| 5,501 SF |
| Term |
| Negotiable |
| Rental Rate |
| $17.53 /SF/YR $1.46 /SF/MO $96,448 /YR $8,037 /MO |
| Space Use |
| Office |
| Condition |
| Full Build-Out |
| Available |
| Now |
Ground, Ste West
| Size | 5,389 SF |
| Term | Negotiable |
| Rental Rate | $17.53 /SF/YR |
| Space Use | Office |
| Condition | Full Build-Out |
| Available | Now |
The Ground Floor West Suite comprises 5,389 SQ FT of office space. There is a central core which houses a common reception area a passenger lift and male and female toilets at both ground and first floor levels. There is an open plan office wing on each floor at either side of the central core. Each wing benefits from an exclusive tea prep / coffee point and there is also a coffee bar and canteen at ground floor level, which is available for use by occupiers of the building.
- Use Class: Class 4
- Fully Built-Out as Standard Office
- Open Floor Plan Layout
- Fits 14 - 44 People
- Reception Area
- Kitchen
- Fully Carpeted
- Security System
- Raised Floor
- Secure Storage
- Energy Performance Rating - E
- Demised WC facilities
- Great office layout
- WC and staff welfare facilities
- Suspended acoustic tield ceiling.
1st Floor, Ste East
| Size | 5,501 SF |
| Term | Negotiable |
| Rental Rate | $17.53 /SF/YR |
| Space Use | Office |
| Condition | Full Build-Out |
| Available | Now |
The First Floor East Suite comprises 5,501 SQ FT of office space. There is a central core which houses a common reception area a passenger lift and male and female toilets at both ground and first floor levels. There is an open plan office wing on each floor at either side of the central core. Each wing benefits from an exclusive tea prep / coffee point and there is also a coffee bar and canteen at ground floor level, which is available for use by occupiers of the building.
- Use Class: Class 4
- Fully Built-Out as Standard Office
- Open Floor Plan Layout
- Fits 14 - 45 People
- Reception Area
- Kitchen
- Fully Carpeted
- Security System
- Raised Floor
- Secure Storage
- Energy Performance Rating - E
- Demised WC facilities
- Great office layout
- WC and staff welfare facilities
- Suspended acoustic tield ceiling.
Property Overview
Aberdeen Innovation Park is an established business location, which is situated to the south side of Balgownie Road in Bridge of Don. Bridge of Don is some 3 miles north of Aberdeen city centre. Balgownie Road connects between arterial routes North of Aberdeen City Centre (The Parkway (A90) and Ellon Road which connects to the Aberdeen Western Periphery (A92)) which ensures access to the wider trunk road network. Travel to the city centre has been further aided by the completion of the Grandholm Bridge – the third crossing of the River Don. Occupiers on Campus 1 include: Wipro UK Limited, Scotia Instrumentation Limited, Rockwell Automation Limited and Mother Technologies Limited.
- 24 Hour Access
- Kitchen
- Energy Performance Rating - E
- Storage Space
Property Facts
Presented by

Donside House | Balgownie Rd
Hmm, there seems to have been an error sending your message. Please try again.
Thanks! Your message was sent.









