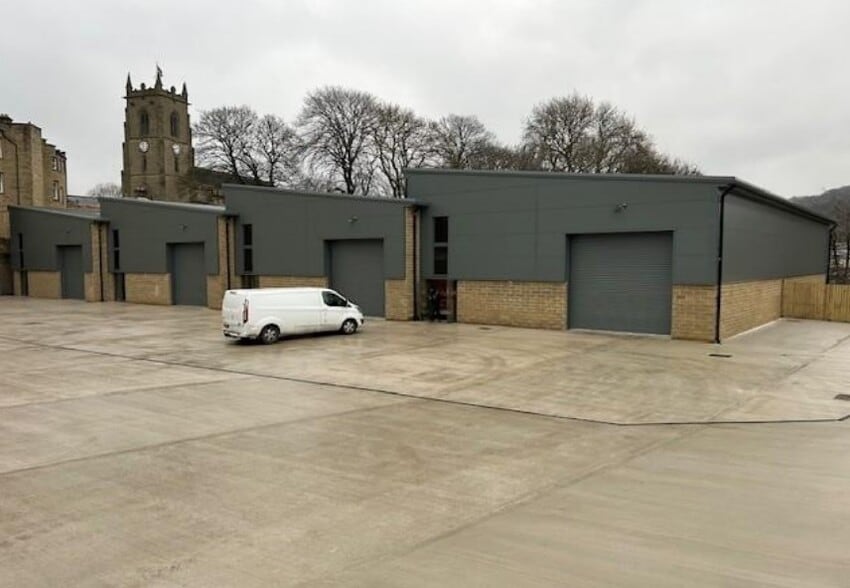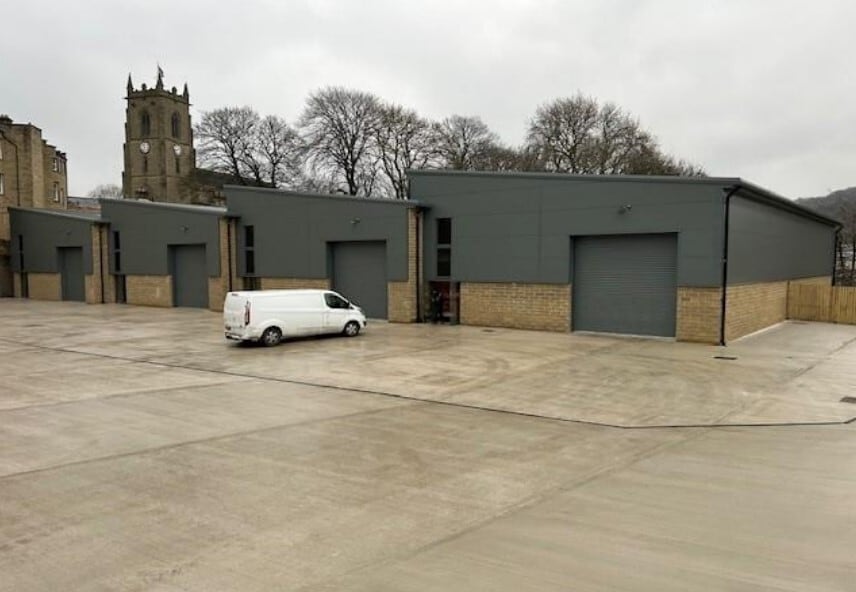
This feature is unavailable at the moment.
We apologize, but the feature you are trying to access is currently unavailable. We are aware of this issue and our team is working hard to resolve the matter.
Please check back in a few minutes. We apologize for the inconvenience.
- LoopNet Team
Beck St
Keighley BD21 5AF
Beckside Park · Property For Lease

HIGHLIGHTS
- Brand New Trade Counter Units
- Main Road Location
- Large Car Park/Service Yard
PROPERTY OVERVIEW
The development will comprise 4 trade counter/industrial units, each of around 4,000 sq. ft. having a large yard/car park, with HGV turning area, loading etc. The development is situated immediately to the South of Keighley Town Centre, with frontage to Bridge Street/South Street (A629), having the opportunity to take advantage of the substantial volumes of passing traffic.
PROPERTY FACTS
| Property Type | Industrial | Year Built | 2026 |
| Rentable Building Area | 15,714 SF | Construction Status | Under Construction |
| Property Type | Industrial |
| Rentable Building Area | 15,714 SF |
| Year Built | 2026 |
| Construction Status | Under Construction |
LINKS
Listing ID: 34857026
Date on Market: 2/18/2025
Last Updated:
Address: Beck St, Keighley BD21 5AF
The Industrial Property at Beck St, Keighley, BD21 5AF is no longer being advertised on LoopNet.com. Contact the broker for information on availability.
INDUSTRIAL PROPERTIES IN NEARBY NEIGHBORHOODS
NEARBY LISTINGS
- Keighley, Keighley
- Coney Ln, Keighley
- Wagon Ln, Bingley
- 59 Keighley Rd, Keighley
- 116-120 South St, Keighley
- Alkincote St, Keighley
- Holme Mill Ln, Keighley
- 38-52 Leonard St, Bingley
- 89 Main St, Bingley
- 87 Main St, Bingley
- Clyde St, Bingley
- 61 Cavendish St, Keighley
- River View, Bridgehouse Ln, Haworth
- Goulbourne St, Keighley
- Hirst Wood Rd, Shipley

