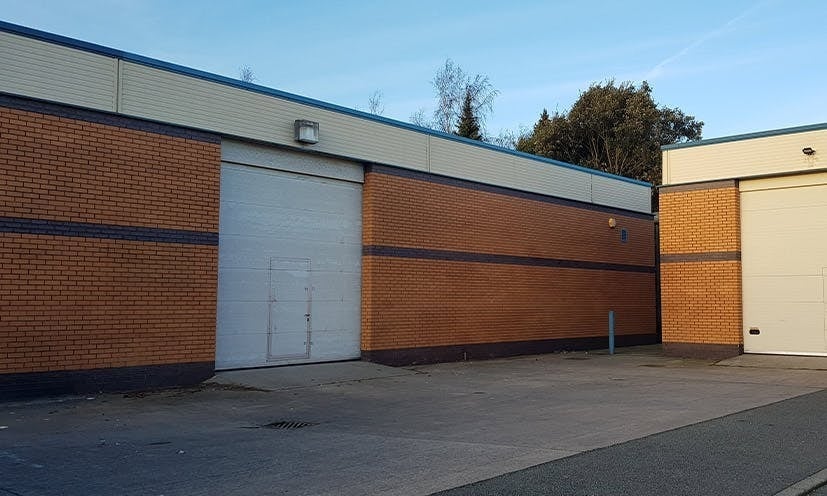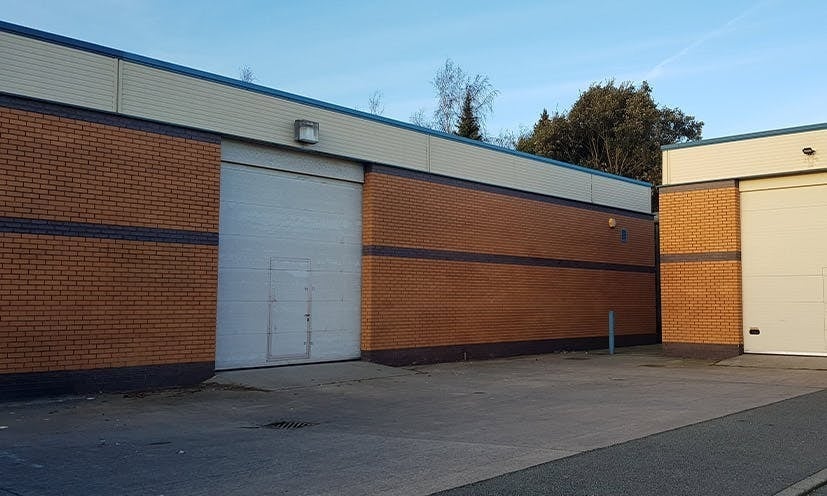
Beeston Ct | Runcorn WA7 1SS
This feature is unavailable at the moment.
We apologize, but the feature you are trying to access is currently unavailable. We are aware of this issue and our team is working hard to resolve the matter.
Please check back in a few minutes. We apologize for the inconvenience.
- LoopNet Team
This Property is no longer advertised on LoopNet.com.
Beeston Ct
Runcorn WA7 1SS
Property For Lease

HIGHLIGHTS
- Open warehouse
- Loading area to the rear
- Warehouse served by two roller shutter doors
PROPERTY OVERVIEW
An end-terrace industrial property occupies a very prominent location on Beeston Court, Manor Park Industrial Estate, with close proximity to the Daresbury Expressway. The property is of steel portal frame construction with metal clad elevations and flat roof. The accommodation comprises of an open plan warehouse together with offices and WC.
PROPERTY FACTS
| Property Type | Industrial | Rentable Building Area | 19,712 SF |
| Property Subtype | Warehouse | Year Built | 1994 |
| Property Type | Industrial |
| Property Subtype | Warehouse |
| Rentable Building Area | 19,712 SF |
| Year Built | 1994 |
FEATURES AND AMENITIES
- Security System
- Signage
- Wheelchair Accessible
- Yard
- Accent Lighting
- Reception
- Automatic Blinds
- Storage Space
- Smoke Detector
UTILITIES
- Lighting
- Water
- Sewer
- Heating
ATTACHMENTS
| Marketing Brochure/Flyer |
| Marketing Brochure/Flyer |
Listing ID: 35326516
Date on Market: 3/31/2025
Last Updated:
Address: Beeston Ct, Runcorn WA7 1SS
The Industrial Property at Beeston Ct, Runcorn, WA7 1SS is no longer being advertised on LoopNet.com. Contact the broker for information on availability.
INDUSTRIAL PROPERTIES IN NEARBY NEIGHBORHOODS
- Halton Commercial Real Estate Properties
- Liverpool Airport Commercial Real Estate Properties
- Birchwood Cheshire Commercial Real Estate Properties
- Manor Park Cheshire Commercial Real Estate Properties
- Daresbury Commercial Real Estate Properties
- Newton-le-Willows Commercial Real Estate Properties
- Woolston Cheshire Commercial Real Estate Properties
NEARBY LISTINGS
- 549 Lovels Way, Widnes
- 1200 Daresbury Park, Warrington
- Aragon Ct, Runcorn
- Hardwick Rd, Runcorn
- Folly Farm Close, Warrington
- Station Appr, Frodsham
- Whitworth Ct, Runcorn
- Sarus Ct, Runcorn
- 4 Cairo St, Warrington
- Crown St, Warrington
- Hawleys Ln, Warrington
- Beeston Ct, Runcorn
- 365 Hale Rd, Widnes
- Brindley Rd, Runcorn
- Knutsford Rd, Warrington
1 of 1
VIDEOS
MATTERPORT 3D EXTERIOR
MATTERPORT 3D TOUR
PHOTOS
STREET VIEW
STREET
MAP

Link copied
Your LoopNet account has been created!
Thank you for your feedback.
Please Share Your Feedback
We welcome any feedback on how we can improve LoopNet to better serve your needs.X
{{ getErrorText(feedbackForm.starRating, "rating") }}
255 character limit ({{ remainingChars() }} charactercharacters remainingover)
{{ getErrorText(feedbackForm.msg, "rating") }}
{{ getErrorText(feedbackForm.fname, "first name") }}
{{ getErrorText(feedbackForm.lname, "last name") }}
{{ getErrorText(feedbackForm.phone, "phone number") }}
{{ getErrorText(feedbackForm.phonex, "phone extension") }}
{{ getErrorText(feedbackForm.email, "email address") }}
You can provide feedback any time using the Help button at the top of the page.
