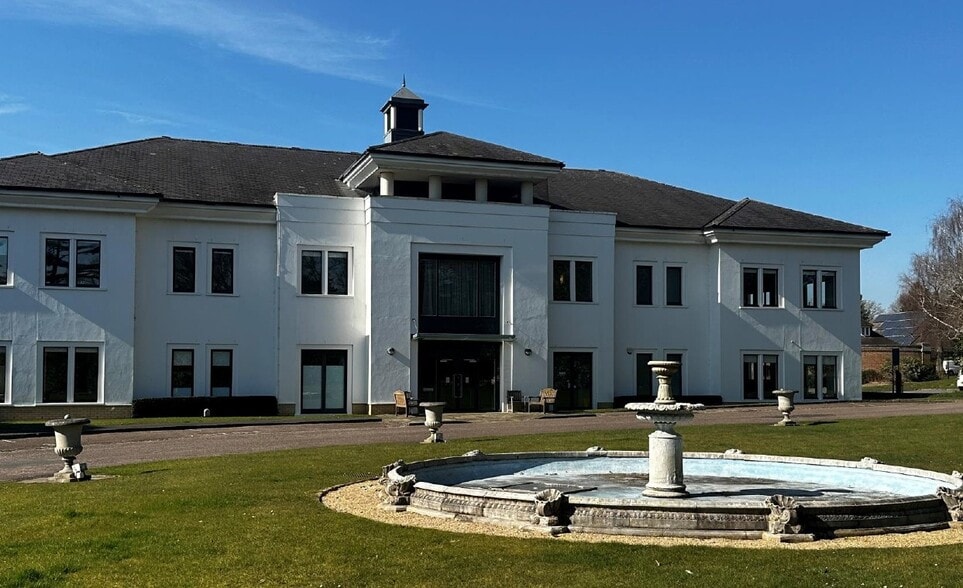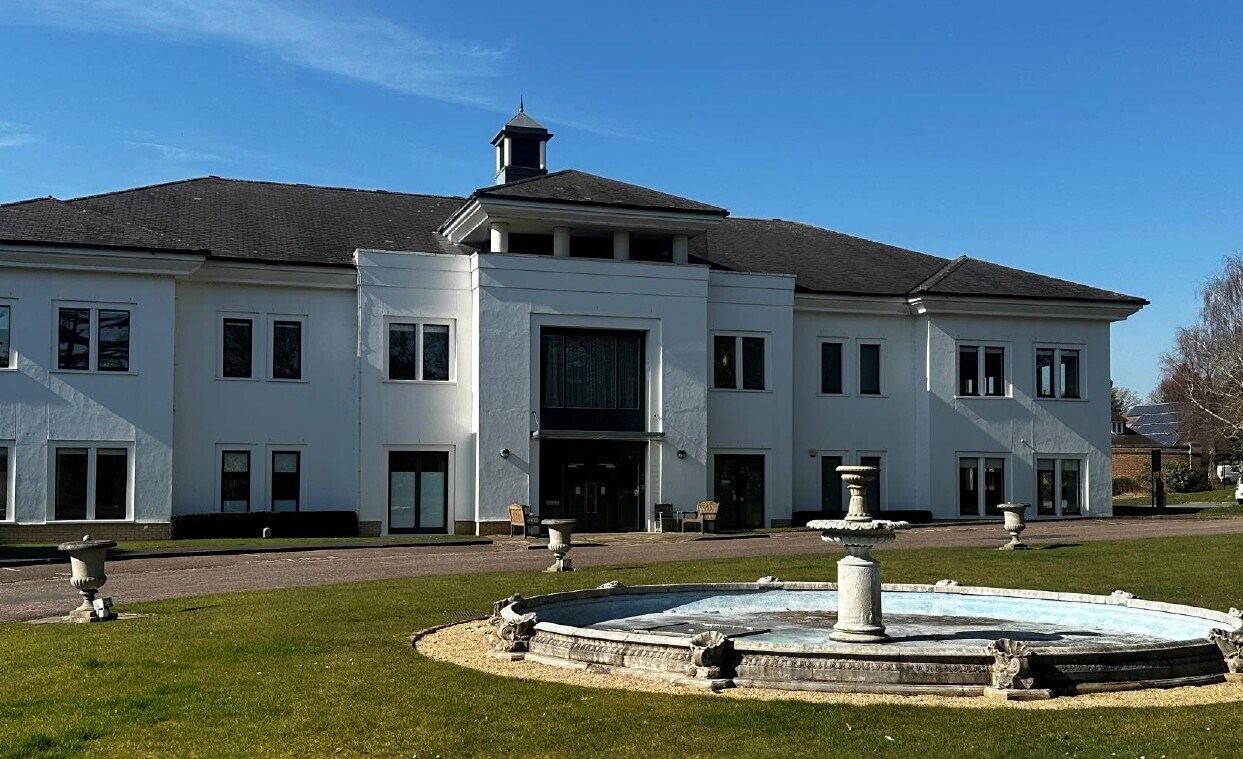Your email has been sent.
Highlights
- Car parking.
- Period property.
- Prominently situated at the park entrance.
All Available Space(1)
Display Rental Rate as
- Space
- Size
- Term
- Rental Rate
- Space Use
- Condition
- Available
The reception leads to a central 10xperson lift and staircase. The floor plates provide light, flexible accommodation. The specification was upgraded in 2016 including are configured reception, raised access floors, a 10-person (800KG) passenger lift, VRF air conditioning, suspended metal tiled ceilings with LED lighting, and male and female WCs at all floors.
- Use Class: E
- Open Floor Plan Layout
- Central Air Conditioning
- Elevator Access
- Drop Ceilings
- Air conditioning.
- LED Lighting
- Fully Built-Out as Standard Office
- Fits 16 - 49 People
- Reception Area
- Raised Floor
- Demised WC facilities
- WC and staff facilities
| Space | Size | Term | Rental Rate | Space Use | Condition | Available |
| 1st Floor | 6,042 SF | Negotiable | $20.29 /SF/YR $1.69 /SF/MO $122,610 /YR $10,218 /MO | Office | Full Build-Out | Now |
1st Floor
| Size |
| 6,042 SF |
| Term |
| Negotiable |
| Rental Rate |
| $20.29 /SF/YR $1.69 /SF/MO $122,610 /YR $10,218 /MO |
| Space Use |
| Office |
| Condition |
| Full Build-Out |
| Available |
| Now |
1st Floor
| Size | 6,042 SF |
| Term | Negotiable |
| Rental Rate | $20.29 /SF/YR |
| Space Use | Office |
| Condition | Full Build-Out |
| Available | Now |
The reception leads to a central 10xperson lift and staircase. The floor plates provide light, flexible accommodation. The specification was upgraded in 2016 including are configured reception, raised access floors, a 10-person (800KG) passenger lift, VRF air conditioning, suspended metal tiled ceilings with LED lighting, and male and female WCs at all floors.
- Use Class: E
- Fully Built-Out as Standard Office
- Open Floor Plan Layout
- Fits 16 - 49 People
- Central Air Conditioning
- Reception Area
- Elevator Access
- Raised Floor
- Drop Ceilings
- Demised WC facilities
- Air conditioning.
- WC and staff facilities
- LED Lighting
Property Overview
The property comprises an office building of masonry construction arranged over two floors.
- Courtyard
- Security System
- Reception
- Air Conditioning
Property Facts
Select Tenants
- Floor
- Tenant Name
- Industry
- Multiple
- Servier Pharmaceuticals
- Manufacturing
Presented by

Sefton House | Bells Hl
Hmm, there seems to have been an error sending your message. Please try again.
Thanks! Your message was sent.






