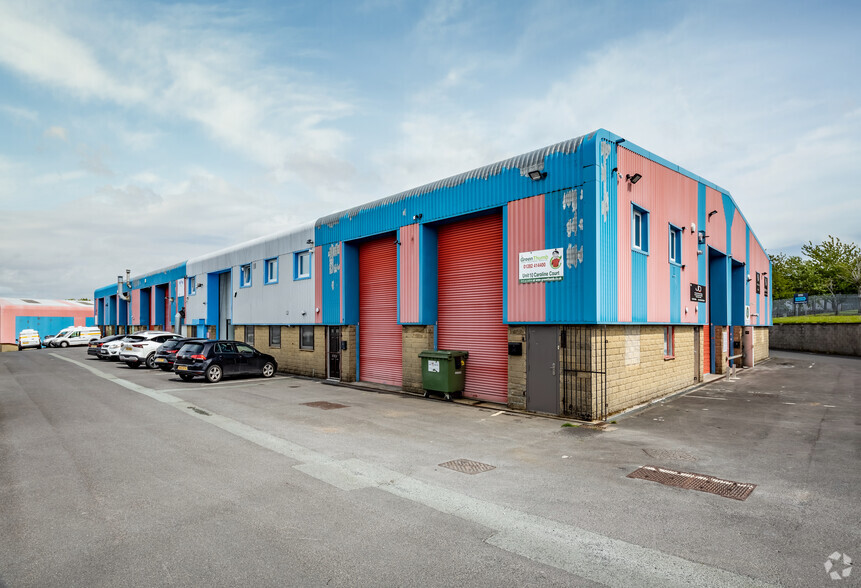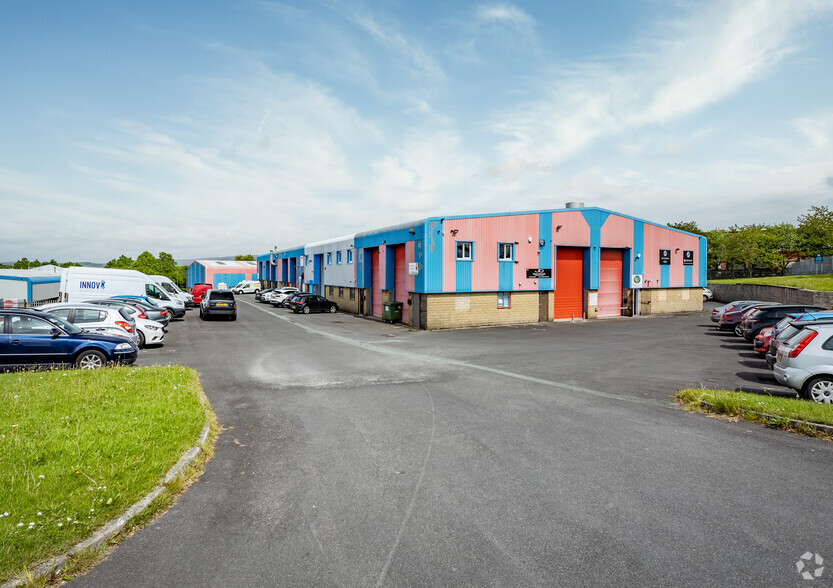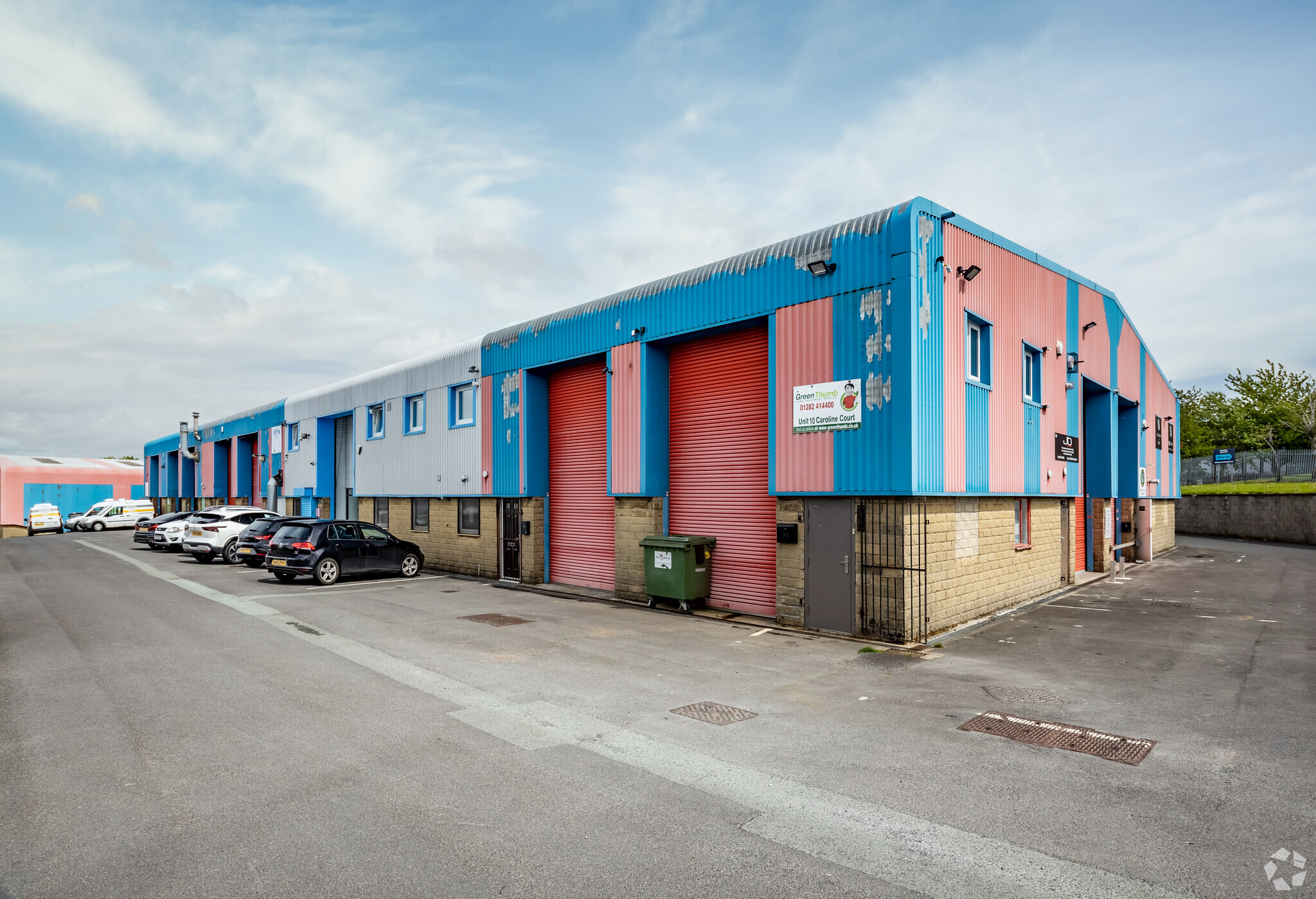Your email has been sent.
Billington Rd 910 SF of Industrial Space Available in Burnley BB11 5UB


HIGHLIGHTS
- Yard space
- On site parking
- Good location
FEATURES
ALL AVAILABLE SPACE(1)
Display Rental Rate as
- SPACE
- SIZE
- TERM
- RENTAL RATE
- SPACE USE
- CONDITION
- AVAILABLE
The 2 spaces in this building must be leased together, for a total size of 910 SF (Contiguous Area):
910 square feet of warehouse space with office accommodation on the first floor available to let on a term to be agreed at a rental of £8,400 pa.
- Use Class: B2
- Demised WC facilities
- Three phase electrical supply
- W/C facilities
- Automatic Blinds
- Yard
- Roller shutter
- Includes 425 SF of dedicated office space
| Space | Size | Term | Rental Rate | Space Use | Condition | Available |
| Ground - Unit 7, 1st Floor - Unit 7 | 910 SF | Negotiable | $12.35 /SF/YR $1.03 /SF/MO $11,239 /YR $936.61 /MO | Industrial | Partial Build-Out | Pending |
Ground - Unit 7, 1st Floor - Unit 7
The 2 spaces in this building must be leased together, for a total size of 910 SF (Contiguous Area):
| Size |
|
Ground - Unit 7 - 485 SF
1st Floor - Unit 7 - 425 SF
|
| Term |
| Negotiable |
| Rental Rate |
| $12.35 /SF/YR $1.03 /SF/MO $11,239 /YR $936.61 /MO |
| Space Use |
| Industrial |
| Condition |
| Partial Build-Out |
| Available |
| Pending |
Ground - Unit 7, 1st Floor - Unit 7
| Size |
Ground - Unit 7 - 485 SF
1st Floor - Unit 7 - 425 SF
|
| Term | Negotiable |
| Rental Rate | $12.35 /SF/YR |
| Space Use | Industrial |
| Condition | Partial Build-Out |
| Available | Pending |
910 square feet of warehouse space with office accommodation on the first floor available to let on a term to be agreed at a rental of £8,400 pa.
- Use Class: B2
- Automatic Blinds
- Demised WC facilities
- Yard
- Three phase electrical supply
- Roller shutter
- W/C facilities
- Includes 425 SF of dedicated office space
PROPERTY OVERVIEW
An end parade workshop unit of steel portal frame construction, situated on Billington Road Industrial Estate, a well established business park located approximately 2 miles south of Burnley town centre and within 1 mile from junctions 9 and 10 of the M65 motorway network
WAREHOUSE FACILITY FACTS
Presented by

Billington Rd
Hmm, there seems to have been an error sending your message. Please try again.
Thanks! Your message was sent.


