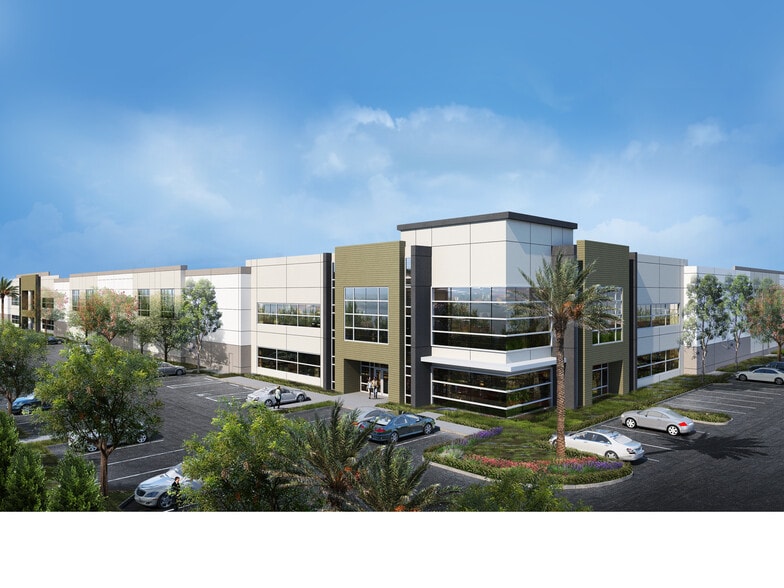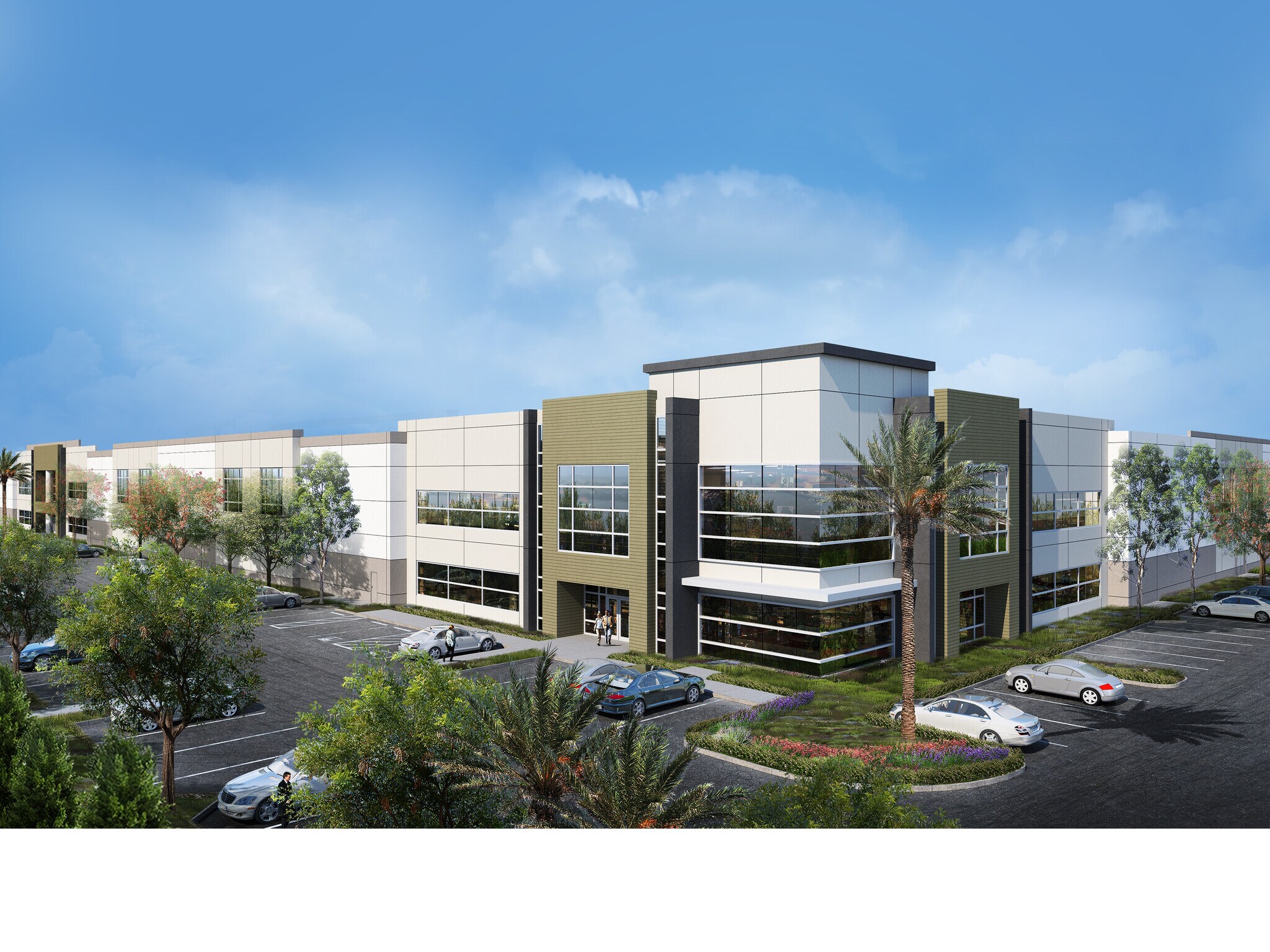Your email has been sent.
Park Highlights
- High-image industrial buildings with above standard corporate office finishes
- 100% concrete truck courts; fenced & secure
- Excellent access to Long Beach and Los Angeles Ports
- True dock high loading
- Ample trailer and auto parking
Park Facts
Features and Amenities
- Fenced Lot
- Security System
All Available Spaces(3)
Display Rental Rate as
- Space
- Size
- Term
- Rental Rate
- Space Use
- Condition
- Available
Huntington Gateway Phase III, Free Standing Building, 8,103 SF of Office Space, 8 Dock High and 1 Grade Level Loading Door, 32' Clear Height, 116' Truck Court.
- Includes 8,103 SF of dedicated office space
- Space is in Excellent Condition
- 1 Drive Bay
- 8 Loading Docks
| Space | Size | Term | Rental Rate | Space Use | Condition | Available |
| 1st Floor | 57,044 SF | Negotiable | Upon Request Upon Request Upon Request Upon Request | Industrial | - | Now |
14383 Skybolt Ln - 1st Floor
- Space
- Size
- Term
- Rental Rate
- Space Use
- Condition
- Available
Huntington Gateway Phase III , Free Standing Building, 12,631 SF of Office Space, 25 Dock High and 2 Grade Level Loading Doors, 32' Clearance Height, 135' Concrete Truck Court
- Includes 12,631 SF of dedicated office space
- Space is in Excellent Condition
- 2 Drive Ins
- 25 Loading Docks
| Space | Size | Term | Rental Rate | Space Use | Condition | Available |
| 1st Floor | 168,639 SF | Negotiable | Upon Request Upon Request Upon Request Upon Request | Industrial | - | Now |
14393 Skybolt Ln - 1st Floor
- Space
- Size
- Term
- Rental Rate
- Space Use
- Condition
- Available
Huntington Gateway Phase III, Free Standing Building, 11,315 SF of Office Space, 11 Dock High and 2 Ground Level Loading Doors, 32' Clearance Height, 135' Concrete Truck Court
- Includes 11,315 SF of dedicated office space
- 11 Loading Docks
- 2 Drive Ins
| Space | Size | Term | Rental Rate | Space Use | Condition | Available |
| 1st Floor | 93,068 SF | Negotiable | Upon Request Upon Request Upon Request Upon Request | Industrial | - | Now |
5055 Skylab Ln - 1st Floor
14383 Skybolt Ln - 1st Floor
| Size | 57,044 SF |
| Term | Negotiable |
| Rental Rate | Upon Request |
| Space Use | Industrial |
| Condition | - |
| Available | Now |
Huntington Gateway Phase III, Free Standing Building, 8,103 SF of Office Space, 8 Dock High and 1 Grade Level Loading Door, 32' Clear Height, 116' Truck Court.
- Includes 8,103 SF of dedicated office space
- 1 Drive Bay
- Space is in Excellent Condition
- 8 Loading Docks
14393 Skybolt Ln - 1st Floor
| Size | 168,639 SF |
| Term | Negotiable |
| Rental Rate | Upon Request |
| Space Use | Industrial |
| Condition | - |
| Available | Now |
Huntington Gateway Phase III , Free Standing Building, 12,631 SF of Office Space, 25 Dock High and 2 Grade Level Loading Doors, 32' Clearance Height, 135' Concrete Truck Court
- Includes 12,631 SF of dedicated office space
- 2 Drive Ins
- Space is in Excellent Condition
- 25 Loading Docks
5055 Skylab Ln - 1st Floor
| Size | 93,068 SF |
| Term | Negotiable |
| Rental Rate | Upon Request |
| Space Use | Industrial |
| Condition | - |
| Available | Now |
Huntington Gateway Phase III, Free Standing Building, 11,315 SF of Office Space, 11 Dock High and 2 Ground Level Loading Doors, 32' Clearance Height, 135' Concrete Truck Court
- Includes 11,315 SF of dedicated office space
- 2 Drive Ins
- 11 Loading Docks
Park Overview
Brand-new, high-image, state of-the-art, industrial buildings • Phase I: Leased to Amazon, • Phase II: Five (5) buildings, totaling 1,014,436 SF (100% Leased), • Phase III: Three (3) buildings totaling 318,751 SF (Planned)
Presented by

Huntington Gateway | Huntington Beach, CA 92647
Hmm, there seems to have been an error sending your message. Please try again.
Thanks! Your message was sent.











