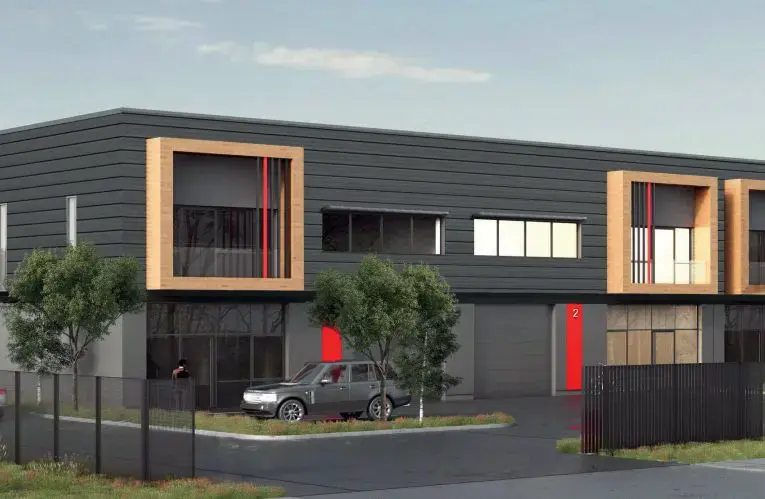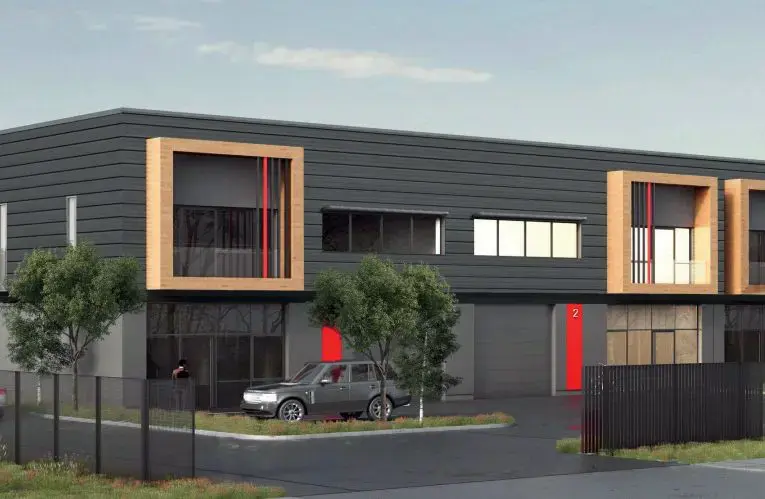Your email has been sent.

91070 Bondoufle 4,004 - 12,077 SF of Flex Space Available

Some information has been automatically translated.

Highlights
- Modern complex of 7,640 m²
- Contemporary architecture
Features
All Available Spaces(3)
Display Rental Rate as
- Space
- Size
- Term
-
Rental Rate
- Space Use
- Condition
- Available
Each unit of 378 sqm consists of 300 sqm on the ground floor dedicated to activity and 78 sqm of mezzanine offices. These spaces feature a clear height of 7 meters and access through sectional doors measuring 3.50 meters. The floor load capacity is 3 tons per sqm on the ground floor and 350 kg per sqm on the first floor. Private balconies and large windows provide natural light and comfort. The units can be combined to accommodate the evolving needs of businesses.
- Agency Fee: 15.00% of annual rent
- Security Deposit: 3 months of rent
- Includes 840 SF of dedicated office space
- Partitioned Offices
- Wheelchair Accessible
- Ground load of 3 tons/m² on the ground floor and 350 kg/m² on the first floor.
-
Rental Charges: $1.10 /SF/YR $0.09 /SF/MO $4,390 /YR $365.86 /MO
-
Property Tax: $1.21 /SF/YR $0.10 /SF/MO $4,829 /YR $402.45 /MO
- Space is in Excellent Condition
- High Ceilings
- Industrial spaces with offices
- Ceiling height of nearly 7 meters
Each unit of 378 sqm consists of 300 sqm on the ground floor dedicated to activity and 78 sqm of mezzanine offices. These spaces feature a clear height of 7 meters and access through sectional doors measuring 3.50 meters. The floor load capacity is 3 tons per sqm on the ground floor and 350 kg per sqm on the first floor. Private balconies and large windows provide natural light and comfort. The units can be combined to meet the evolving needs of businesses.
- Agency Fee: 15.00% of annual rent
- Security Deposit: 3 months of rent
- Includes 840 SF of dedicated office space
- Partitioned Offices
- Wheelchair Accessible
- Ground load of 3 tons/m² on the ground floor and 350 kg/m² on the first floor.
-
Rental Charges: $1.10 /SF/YR $0.09 /SF/MO $4,390 /YR $365.86 /MO
-
Property Tax: $1.21 /SF/YR $0.10 /SF/MO $4,829 /YR $402.45 /MO
- Space is in Excellent Condition
- High Ceilings
- Industrial spaces with offices
- Ceiling height of nearly 7 meters
Each unit of 378 m² consists of 300 m² on the ground floor dedicated to activity and 78 m² of office space on the mezzanine. These spaces feature a clear height of 7 m and access via sectional doors measuring 3.50 m. The floor load capacity is 3 T/m² on the ground floor and 350 kg/m² on the first floor. Private balconies and large windows provide natural light and comfort. The units can be combined to accommodate the evolving needs of businesses.
- Agency Fee: 15.00% of annual rent
- Security Deposit: 3 months of rent
- Includes 840 SF of dedicated office space
- Partitioned Offices
- Wheelchair Accessible
- Ground load capacity of 3 tons/m² on the ground floor and 350 kg/m² on the first floor.
-
Rental Charges: $1.10 /SF/YR $0.09 /SF/MO $4,390 /YR $365.86 /MO
-
Property Tax: $1.21 /SF/YR $0.10 /SF/MO $4,829 /YR $402.45 /MO
- Space is in Excellent Condition
- High Ceilings
- Industrial spaces with offices
- Ceiling height of nearly 7 meters
| Space | Size | Term | Rental Rate | Space Use | Condition | Available |
| Ground | 4,004 SF | 3/6/9 | $13.82 /SF/YR HT-HC $1.15 /SF/MO HT-HC $55,320 /YR HT-HC $4,610 /MO HT-HC | Flex | Full Build-Out | Now |
| Ground | 4,004 SF | 3/6/9 | $13.82 /SF/YR HT-HC $1.15 /SF/MO HT-HC $55,320 /YR HT-HC $4,610 /MO HT-HC | Flex | Full Build-Out | Now |
| Ground | 4,004 SF | 3/6/9 | $13.82 /SF/YR HT-HC $1.15 /SF/MO HT-HC $55,320 /YR HT-HC $4,610 /MO HT-HC | Flex | Full Build-Out | Now |
Ground
| Size |
| 4,004 SF |
| Term |
| 3/6/9 |
|
Rental Rate
|
| $13.82 /SF/YR HT-HC $1.15 /SF/MO HT-HC $55,320 /YR HT-HC $4,610 /MO HT-HC |
| Space Use |
| Flex |
| Condition |
| Full Build-Out |
| Available |
| Now |
Ground
| Size |
| 4,004 SF |
| Term |
| 3/6/9 |
|
Rental Rate
|
| $13.82 /SF/YR HT-HC $1.15 /SF/MO HT-HC $55,320 /YR HT-HC $4,610 /MO HT-HC |
| Space Use |
| Flex |
| Condition |
| Full Build-Out |
| Available |
| Now |
Ground
| Size |
| 4,004 SF |
| Term |
| 3/6/9 |
|
Rental Rate
|
| $13.82 /SF/YR HT-HC $1.15 /SF/MO HT-HC $55,320 /YR HT-HC $4,610 /MO HT-HC |
| Space Use |
| Flex |
| Condition |
| Full Build-Out |
| Available |
| Now |
Ground
| Size | 4,004 SF |
| Term | 3/6/9 |
|
Rental Rate
|
$13.82 /SF/YR HT-HC |
| Space Use | Flex |
| Condition | Full Build-Out |
| Available | Now |
Each unit of 378 sqm consists of 300 sqm on the ground floor dedicated to activity and 78 sqm of mezzanine offices. These spaces feature a clear height of 7 meters and access through sectional doors measuring 3.50 meters. The floor load capacity is 3 tons per sqm on the ground floor and 350 kg per sqm on the first floor. Private balconies and large windows provide natural light and comfort. The units can be combined to accommodate the evolving needs of businesses.
- Agency Fee: 15.00% of annual rent
-
Rental Charges: $1.10 /SF/YR $0.09 /SF/MO $4,390 /YR $365.86 /MO
- Security Deposit: 3 months of rent
-
Property Tax: $1.21 /SF/YR $0.10 /SF/MO $4,829 /YR $402.45 /MO
- Includes 840 SF of dedicated office space
- Space is in Excellent Condition
- Partitioned Offices
- High Ceilings
- Wheelchair Accessible
- Industrial spaces with offices
- Ground load of 3 tons/m² on the ground floor and 350 kg/m² on the first floor.
- Ceiling height of nearly 7 meters
Ground
| Size | 4,004 SF |
| Term | 3/6/9 |
|
Rental Rate
|
$13.82 /SF/YR HT-HC |
| Space Use | Flex |
| Condition | Full Build-Out |
| Available | Now |
Each unit of 378 sqm consists of 300 sqm on the ground floor dedicated to activity and 78 sqm of mezzanine offices. These spaces feature a clear height of 7 meters and access through sectional doors measuring 3.50 meters. The floor load capacity is 3 tons per sqm on the ground floor and 350 kg per sqm on the first floor. Private balconies and large windows provide natural light and comfort. The units can be combined to meet the evolving needs of businesses.
- Agency Fee: 15.00% of annual rent
-
Rental Charges: $1.10 /SF/YR $0.09 /SF/MO $4,390 /YR $365.86 /MO
- Security Deposit: 3 months of rent
-
Property Tax: $1.21 /SF/YR $0.10 /SF/MO $4,829 /YR $402.45 /MO
- Includes 840 SF of dedicated office space
- Space is in Excellent Condition
- Partitioned Offices
- High Ceilings
- Wheelchair Accessible
- Industrial spaces with offices
- Ground load of 3 tons/m² on the ground floor and 350 kg/m² on the first floor.
- Ceiling height of nearly 7 meters
Ground
| Size | 4,004 SF |
| Term | 3/6/9 |
|
Rental Rate
|
$13.82 /SF/YR HT-HC |
| Space Use | Flex |
| Condition | Full Build-Out |
| Available | Now |
Each unit of 378 m² consists of 300 m² on the ground floor dedicated to activity and 78 m² of office space on the mezzanine. These spaces feature a clear height of 7 m and access via sectional doors measuring 3.50 m. The floor load capacity is 3 T/m² on the ground floor and 350 kg/m² on the first floor. Private balconies and large windows provide natural light and comfort. The units can be combined to accommodate the evolving needs of businesses.
- Agency Fee: 15.00% of annual rent
-
Rental Charges: $1.10 /SF/YR $0.09 /SF/MO $4,390 /YR $365.86 /MO
- Security Deposit: 3 months of rent
-
Property Tax: $1.21 /SF/YR $0.10 /SF/MO $4,829 /YR $402.45 /MO
- Includes 840 SF of dedicated office space
- Space is in Excellent Condition
- Partitioned Offices
- High Ceilings
- Wheelchair Accessible
- Industrial spaces with offices
- Ground load capacity of 3 tons/m² on the ground floor and 350 kg/m² on the first floor.
- Ceiling height of nearly 7 meters
Property Overview
The Veellage of Bondoufle is a modern complex spanning 7,640 m², born from an ambitious industrial redevelopment. Located within the La Marinière zone, it provides immediate access to the N104 and A6 highways. Its contemporary architecture, meticulous landscaping, and integrated services make it an attractive destination for small and medium-sized enterprises (SMEs). Designed as a work ecosystem, it combines functionality, design, and accessibility.
Property Facts
Presented by

"91070 Bondoufle"
Hmm, there seems to have been an error sending your message. Please try again.
Thanks! Your message was sent.





